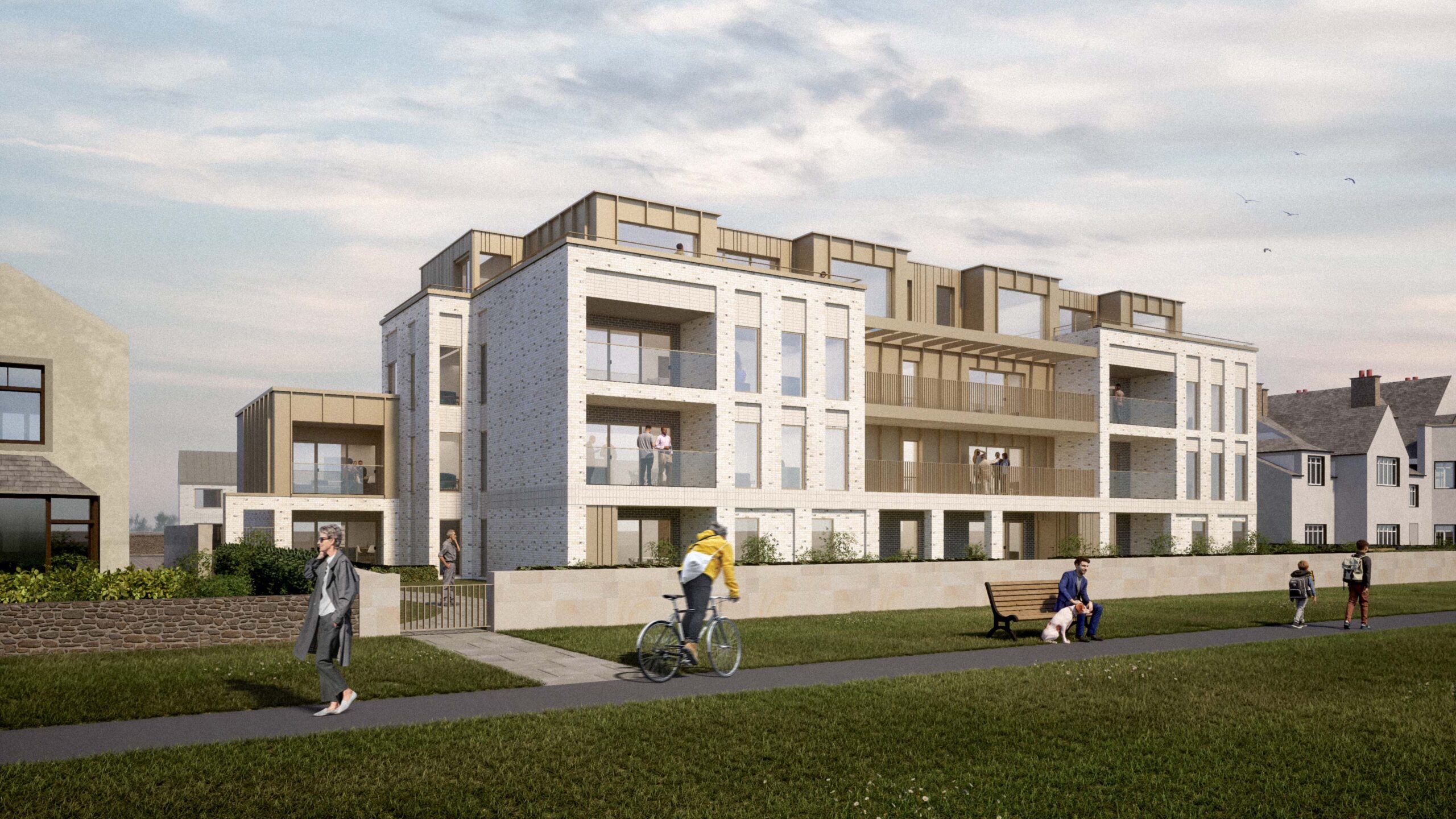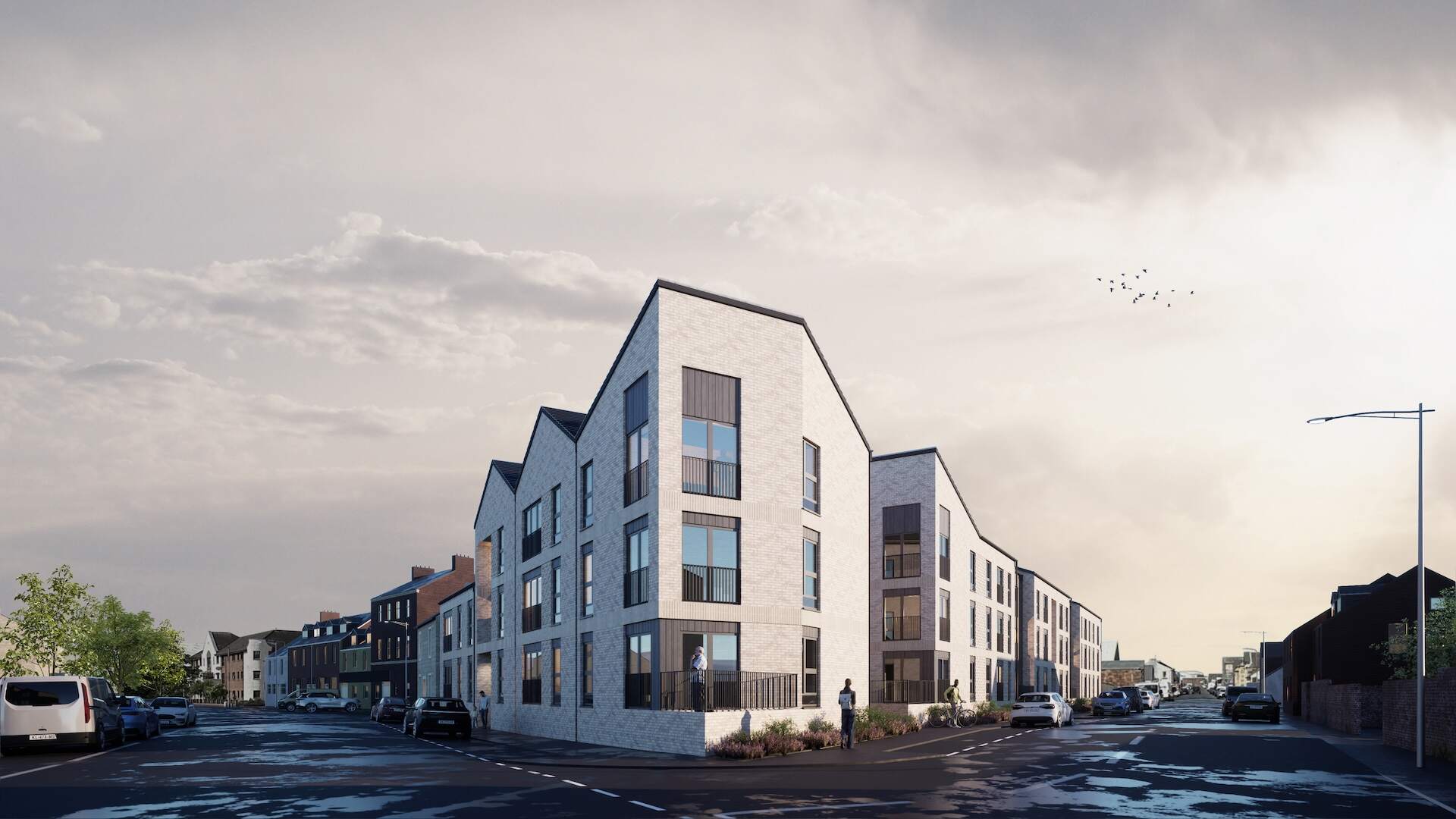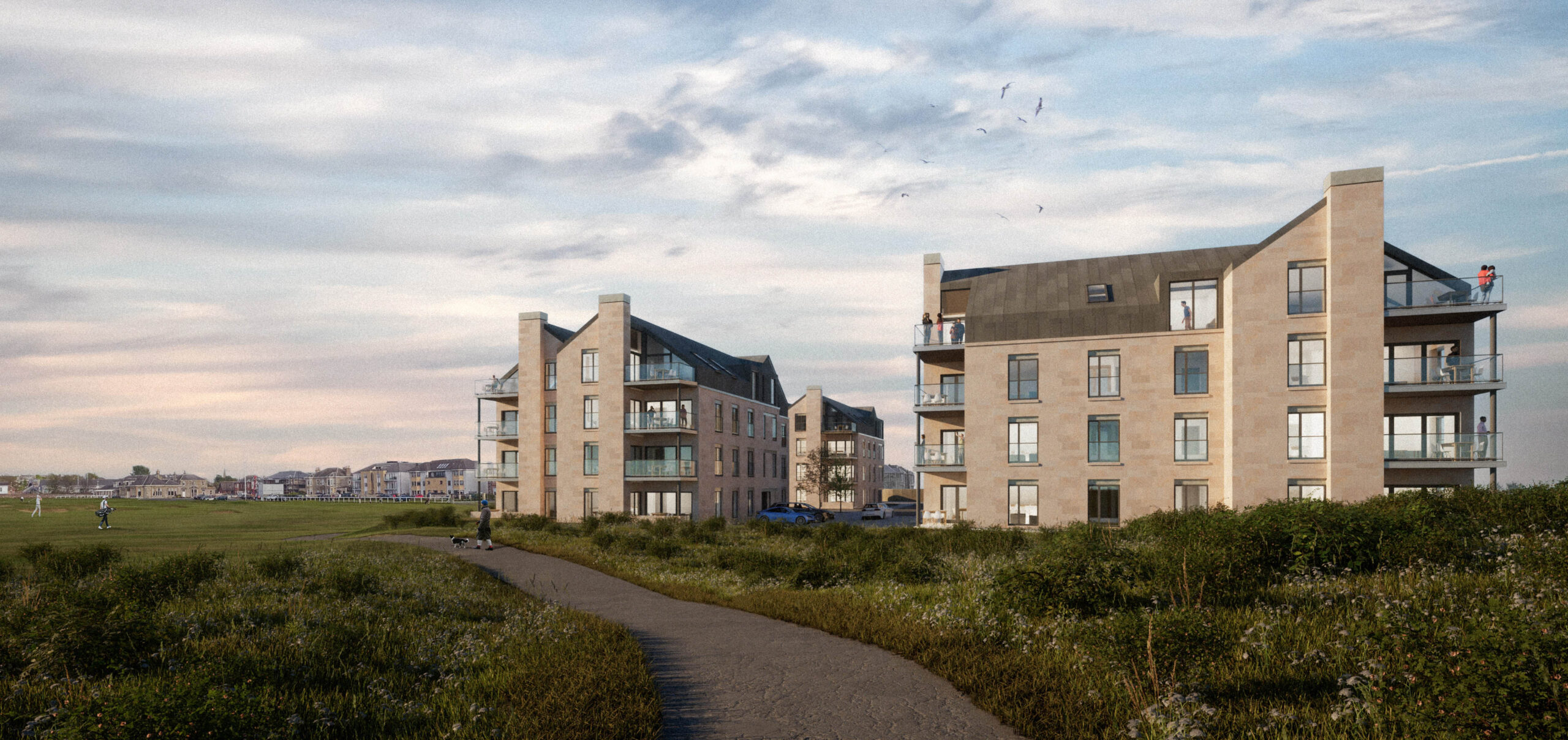Overview
Located on a prominent section of Prestwick beachfront, the proposal comprises of 15 apartments, 2 houses and a mixture of shared and private outdoor spaces with sea views and beach access.
There is a variety of outdoor green spaces for each resident. Each apartment has its own garden or terrace, and there are shared gardens at both the front and rear of the project. Pathways through the site also ensure easy access to the beach from all apartments, with every apartment having its own sea view (and in most cases, multiple sea views).
Location
Prestwick, Ayrshire
Client
Douglas Dickson & Gray Homes
Budget
TBC
Completion
RIBA Stage 3
With the site opening directly onto the communal, recreational green and promenade of Prestwick beach, it was important that the scheme felt suited in scale to it’s context, whilst still trying to hit the target unit numbers.
The site is located to the north end of Prestwick beach front, towards Old Prestwick Golf Course and Prestwick Train Station. The site opens directly onto the communal, recreational green and promenade of Prestwick beach, and backs onto a residential section of Prestwick. It is less than a 10 minute walk to Prestwick Main Street and sits on the No 7 Cycle Path. Between the train station and bus stops on the Main Street, the site is well serviced in terms of public transport.
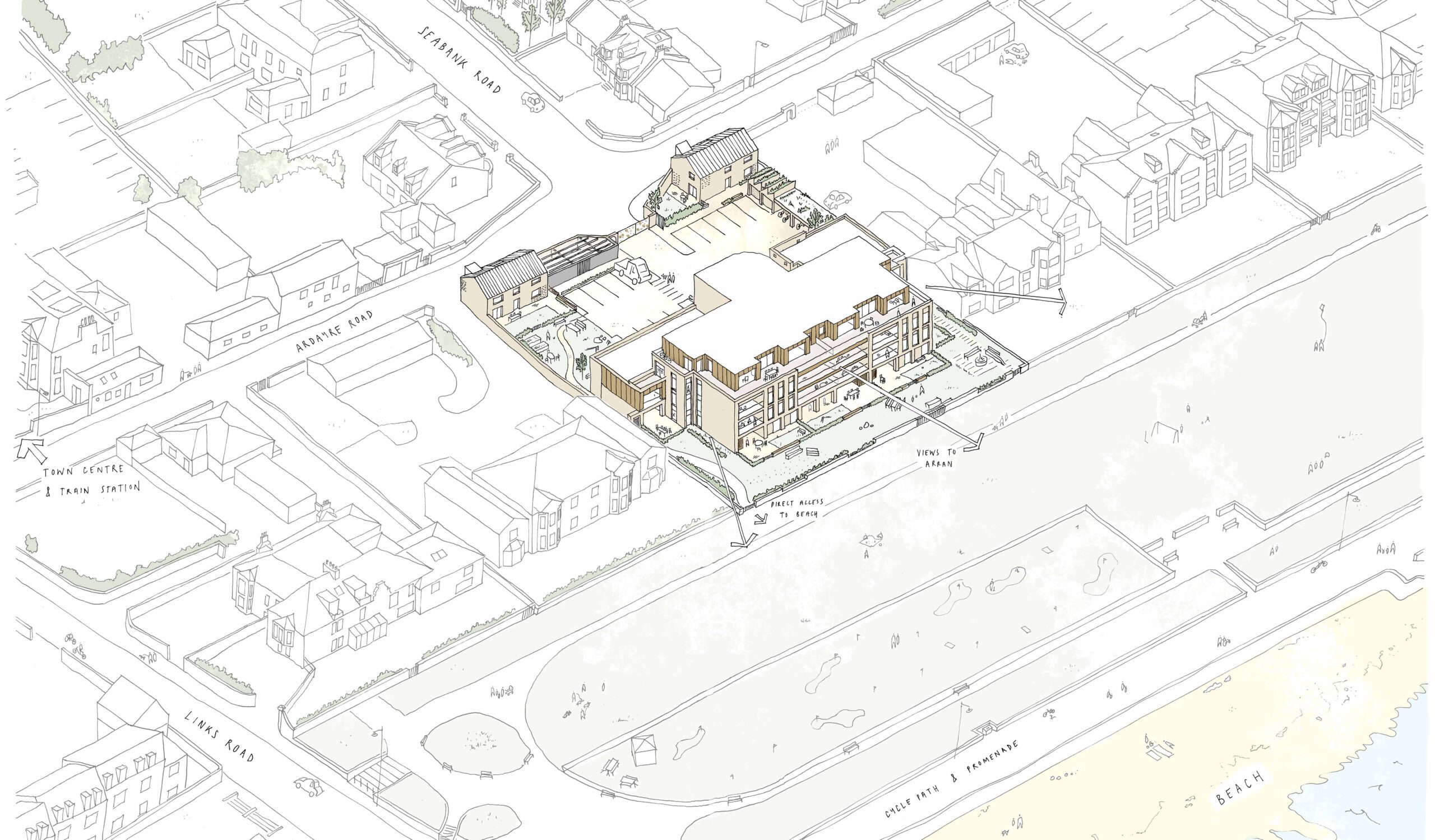
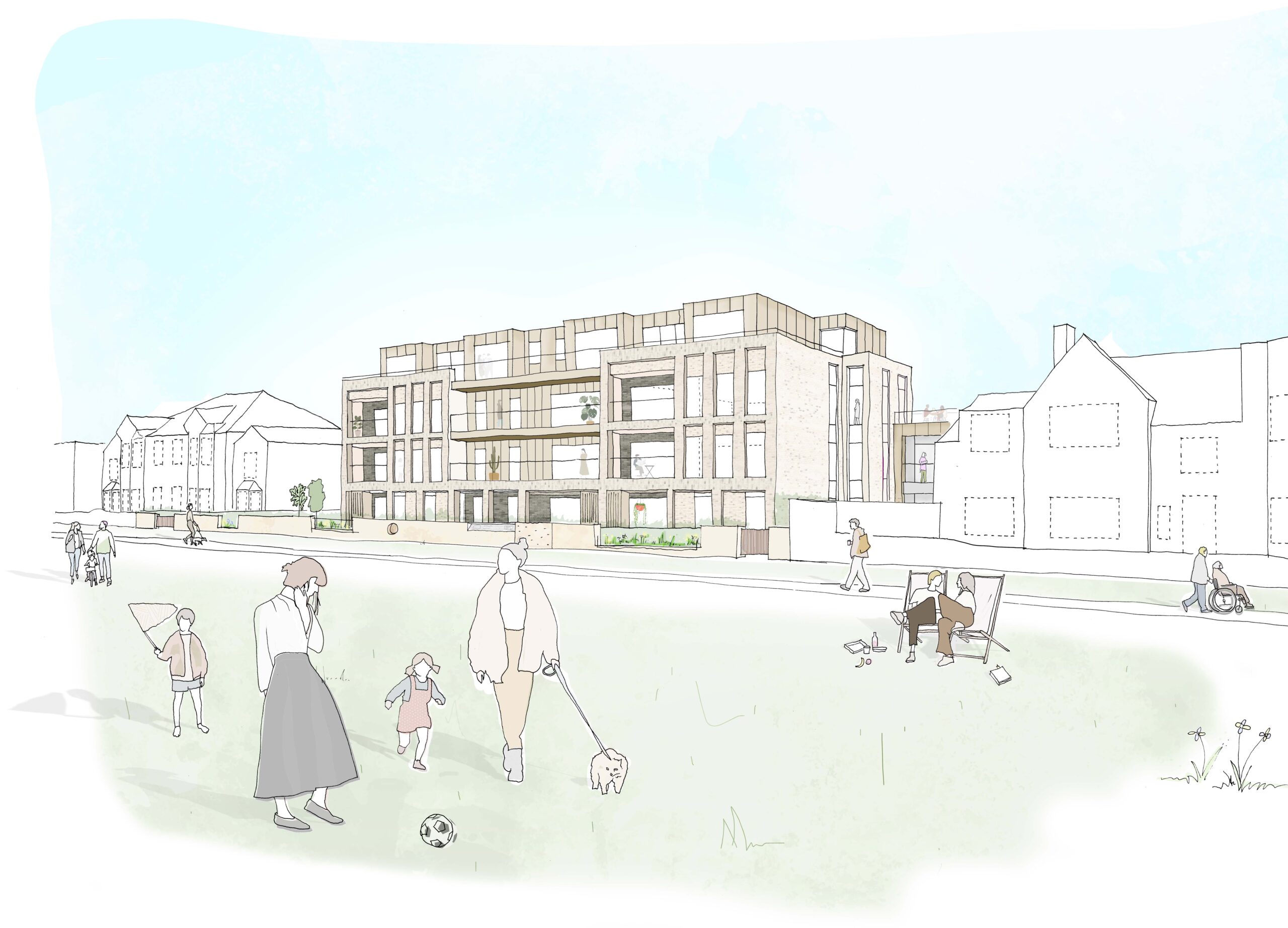
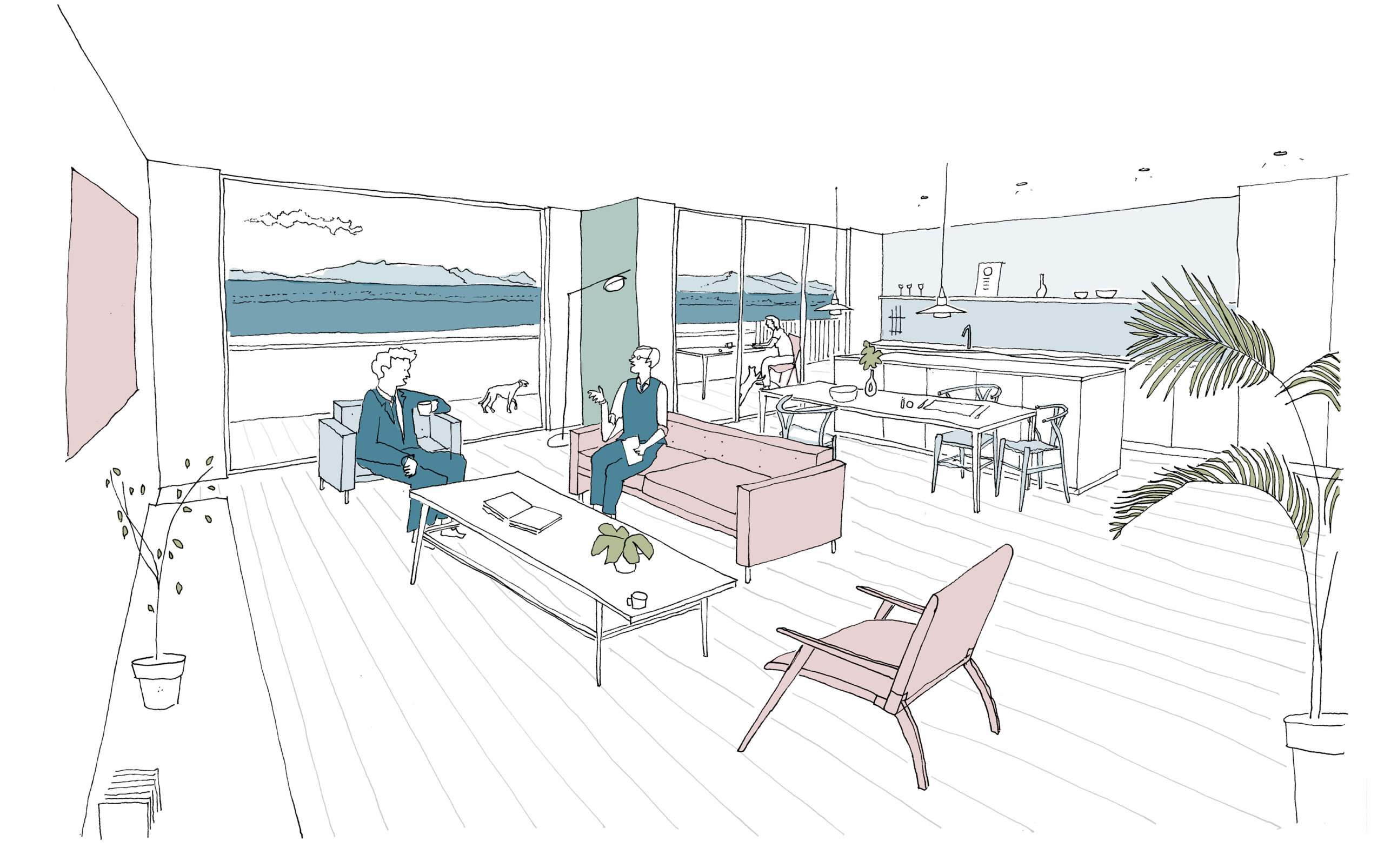
Materials and finishes
Historically, the prominent material palette of this part of the west coast of Scotland is a mixture of red and blonde sandstone. Through careful analysis of the existing context, we opted for a material palette which was complimentary of the surrounding building, whilst also being able to stand up to the harsh coastal environment.
To break down the scale of the massing, we introduced a secondary cladding material, which gives us opportunities to break away from the primary material of brick. This also allows us to use a lighter weight construction for the top floor.
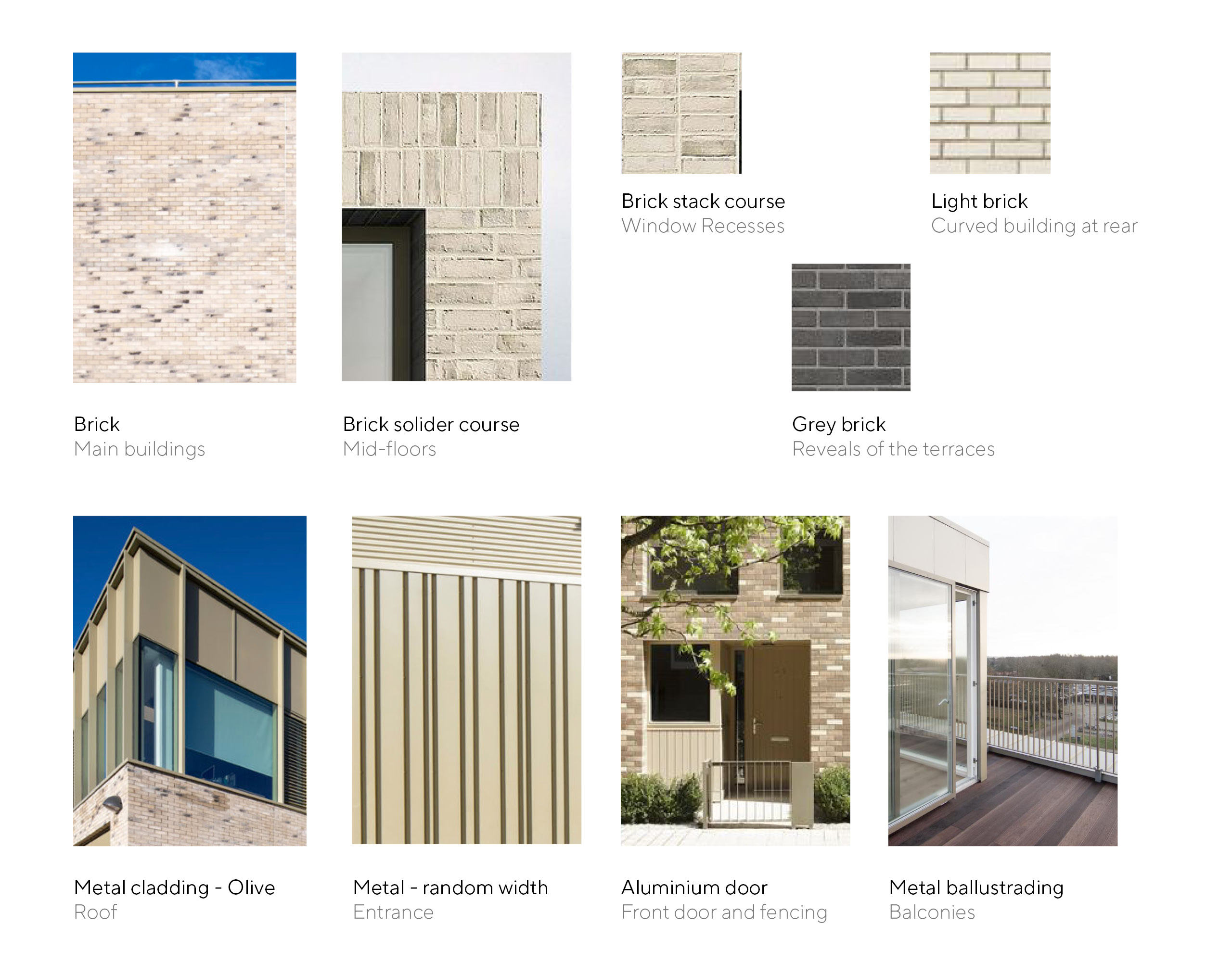
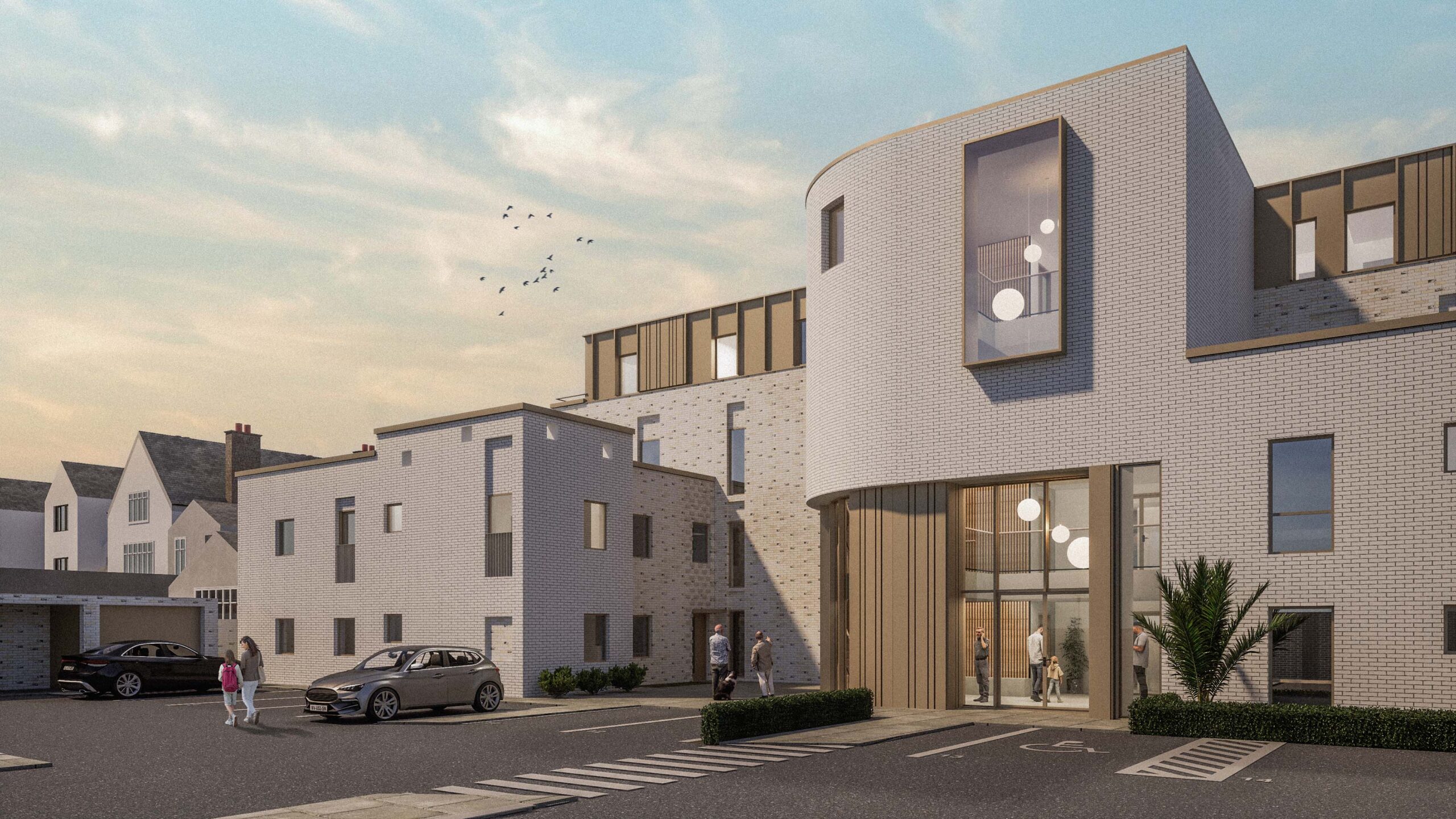
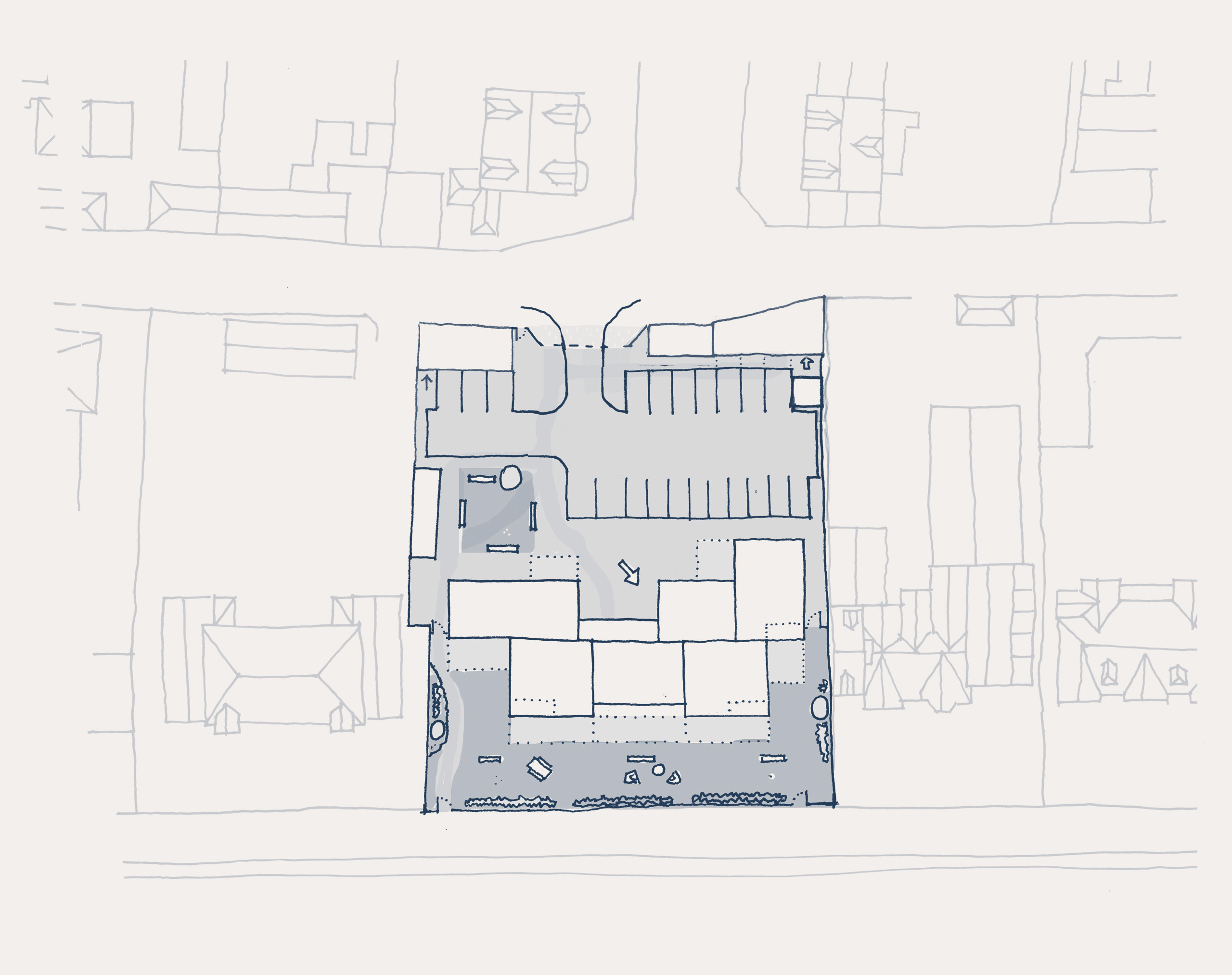
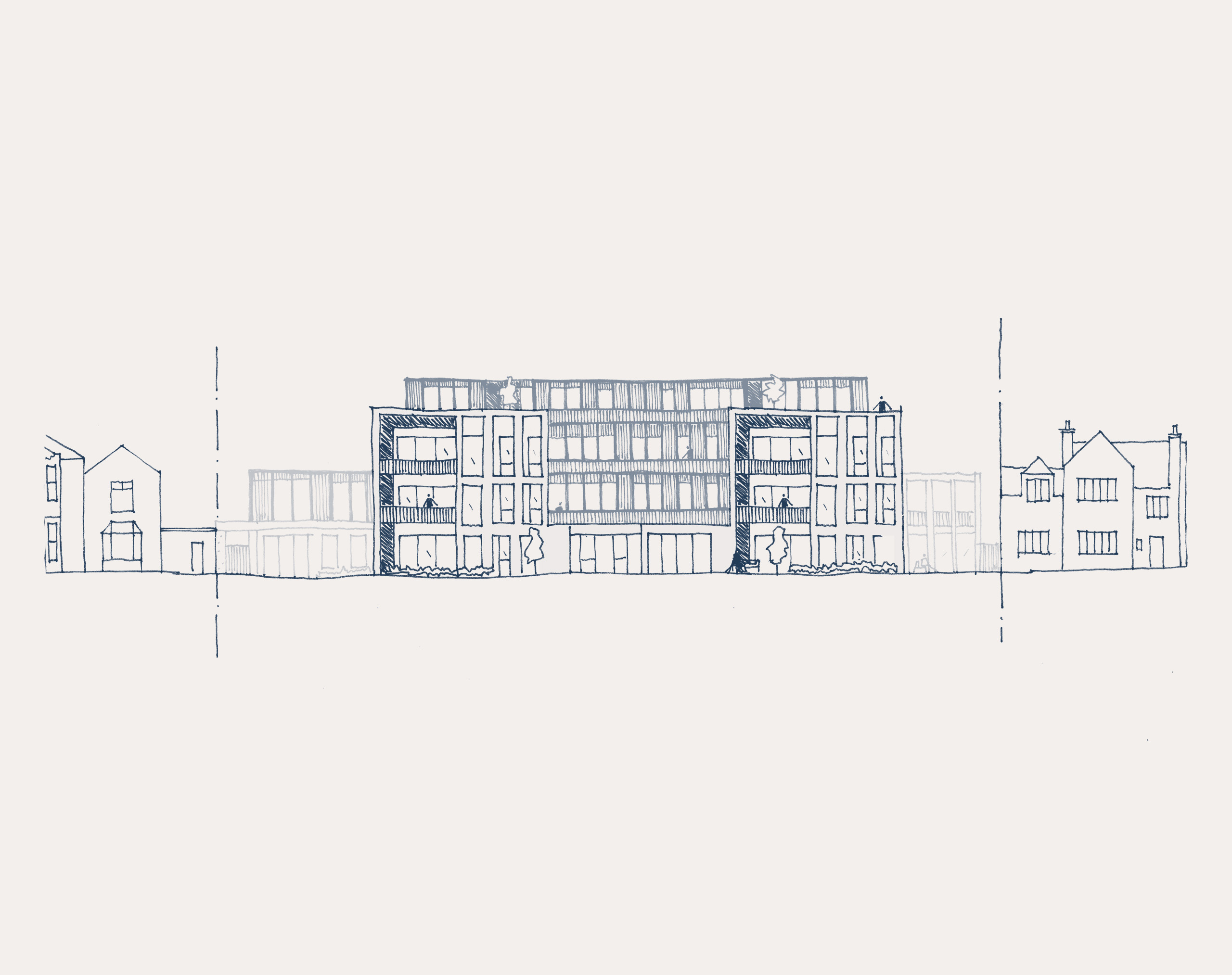
Site Analysis
The design of the site layout takes inspiration from the pattern of the streetscape and density of the neighbouring properties. The site forms part of streetscape facing to the Seafront Esplanade which is a mixture of 2, 3 & 3.5 storey residential properties. The streetscape is eclectic in architectural style and material, however it can be personified as a mix of Victorian sandstone villas and late 20th century flatted developments.
The project also responds considerately to the ‘rear’ elevation where there is a prominent view of the site from Seabank Road. The massing has been designed to minimize the visual impact at the rear by stepping the volumes down from 3.5 storey in the main body of the development, to 3 storey and then to 2 storey on the Seabank Road. This allows for a more domestic feeling to the rear, whilst keeping a sense of formal seaside grandeur to the front.
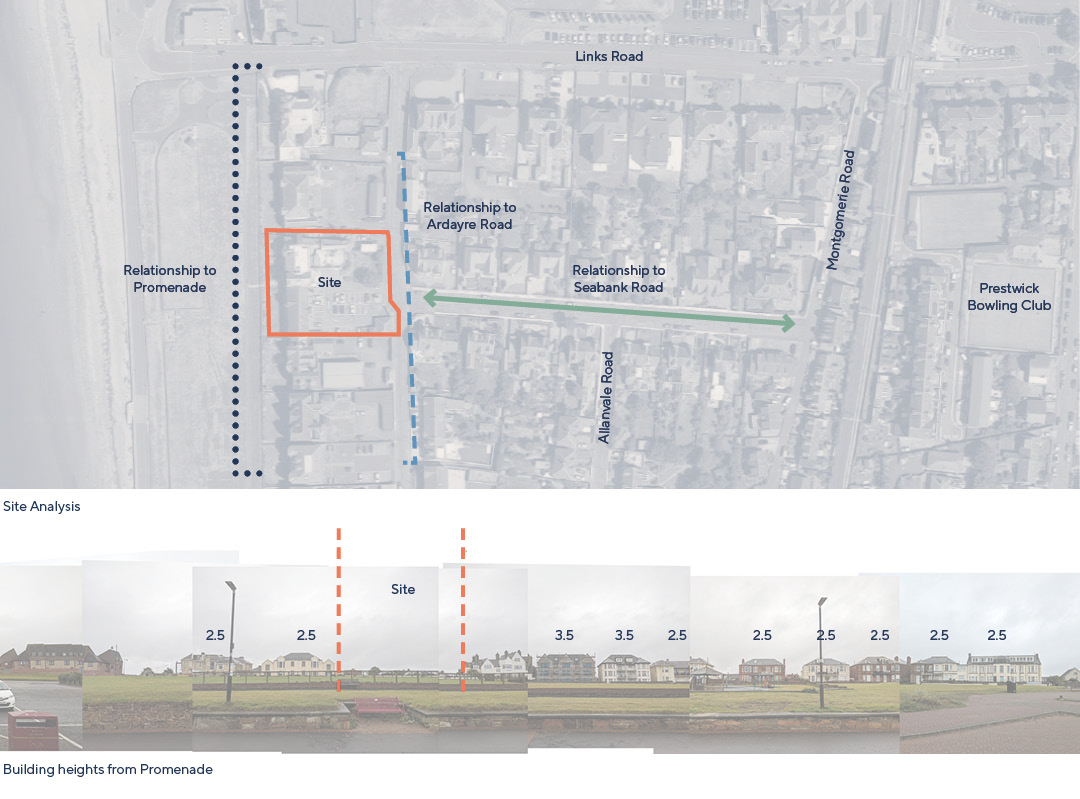
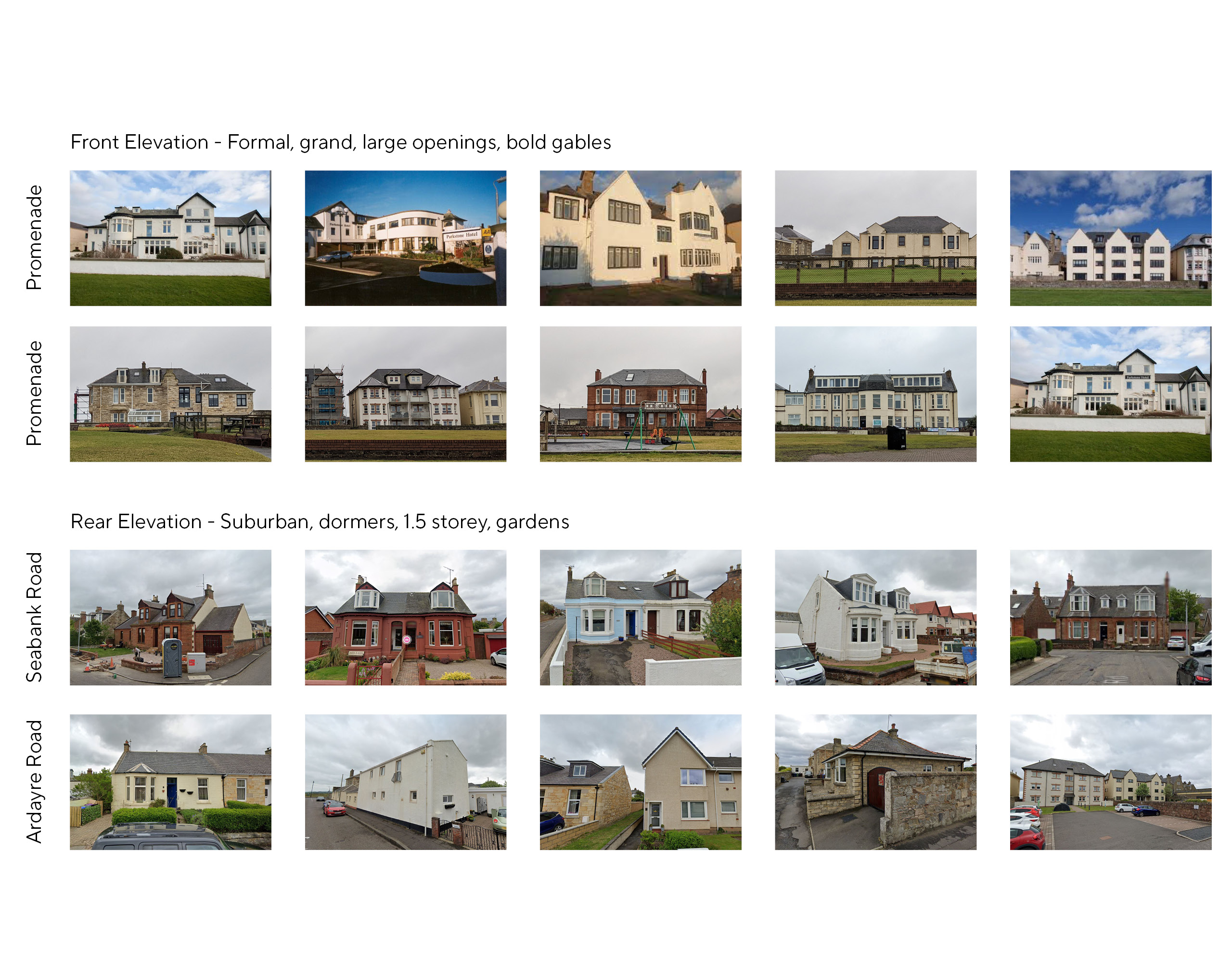
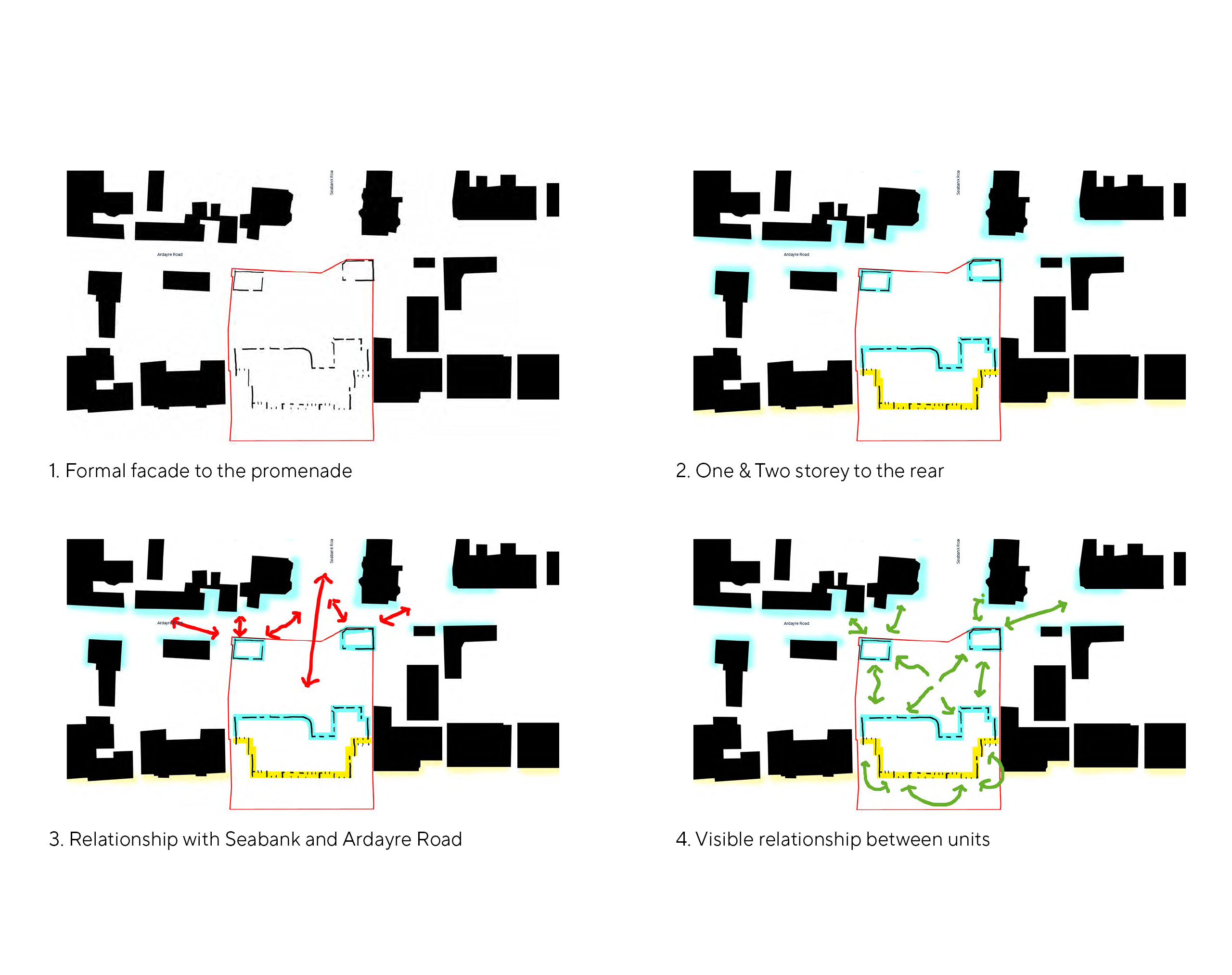
Outcome
As part of an ongoing commitment to provide quality housing in our locality, this project strikes the balance between providing much needed density in our town centres, and providing quality housing stock.
The scheme is a good example of a project which delivers on the Scottish Governments commitment to 20 minute neighbourhoods- an initiative which encourages local living, active travel and attempts to reduce reliance on the car.
The site has recently obtained a successful planning outcome at a committee hearing, and its future awaits to be seen, as our client works out there next move. As a practice, it’s project that we’re proud and aspire to do more of.
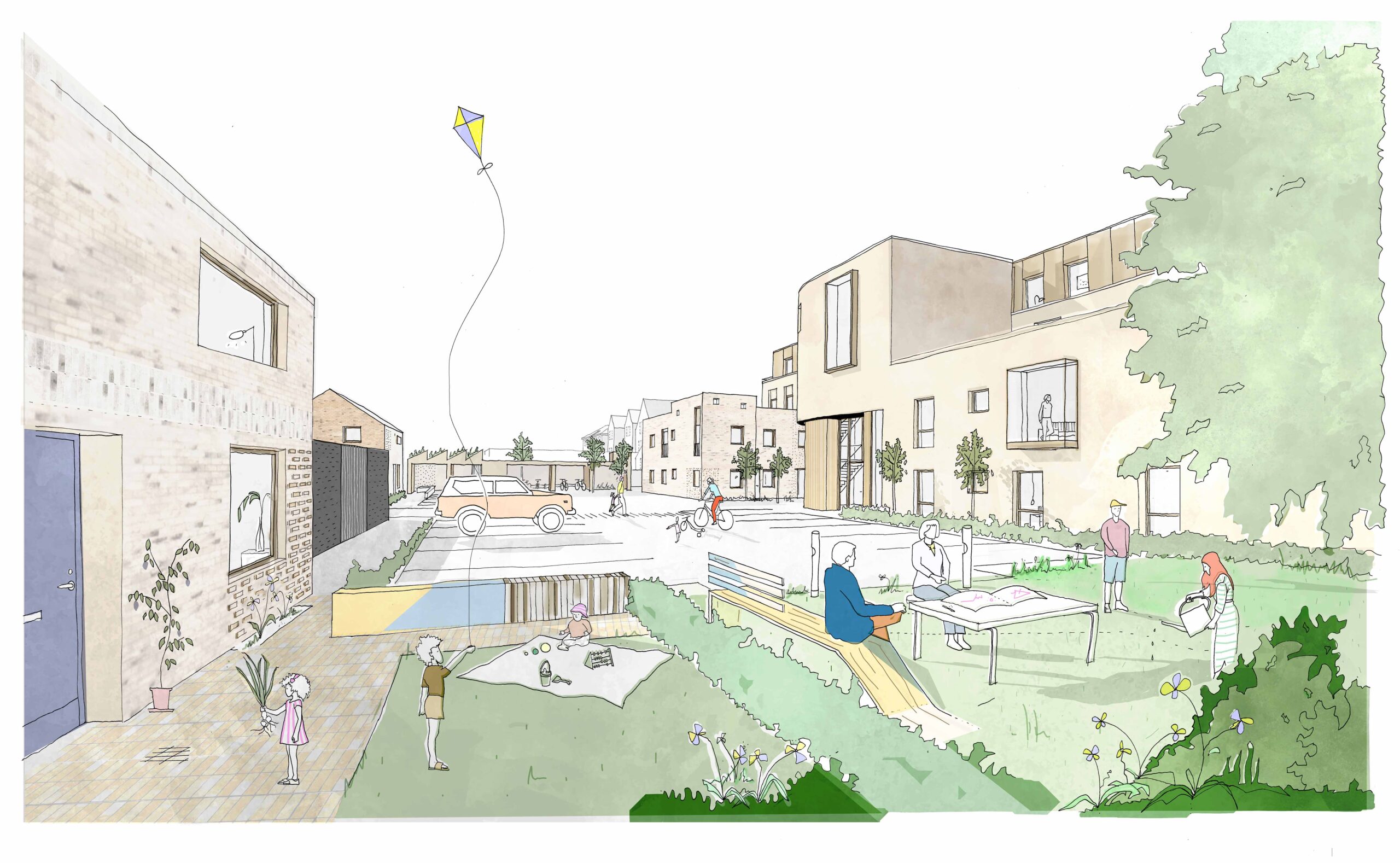
Project collaborators
Goodson Associates
Structural & Civil Engineers
Henderson Warnock
Energy

