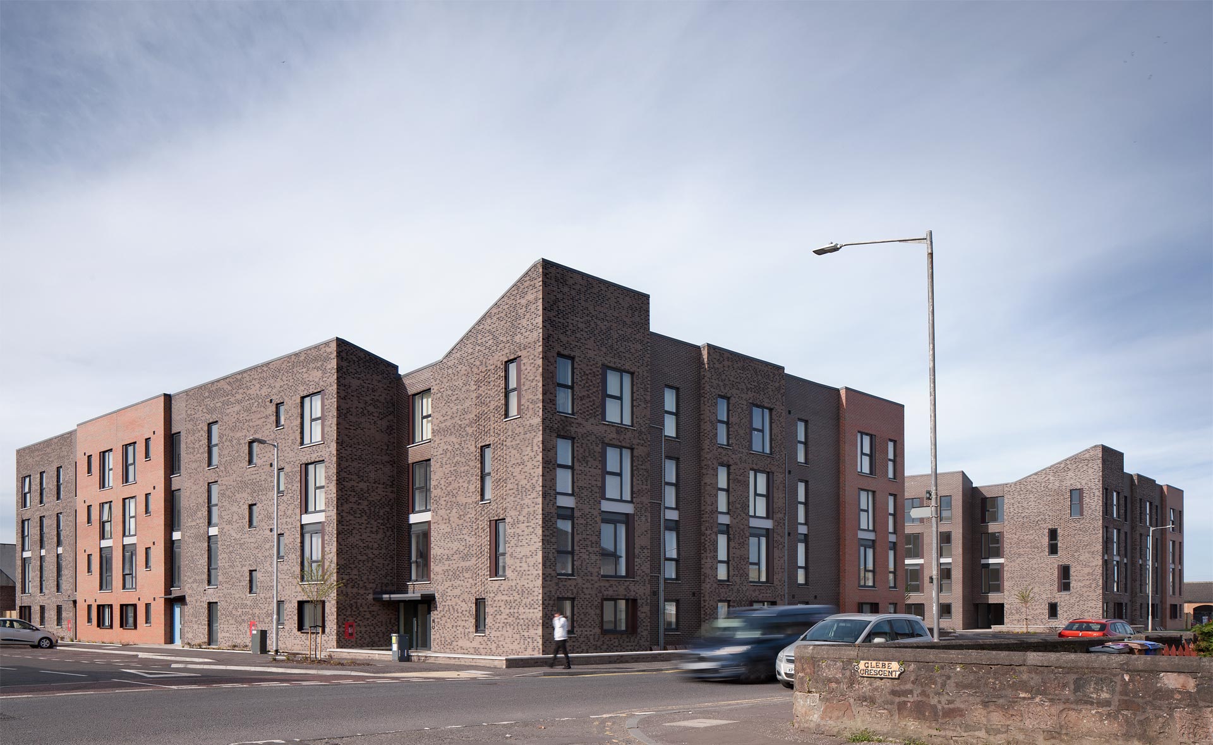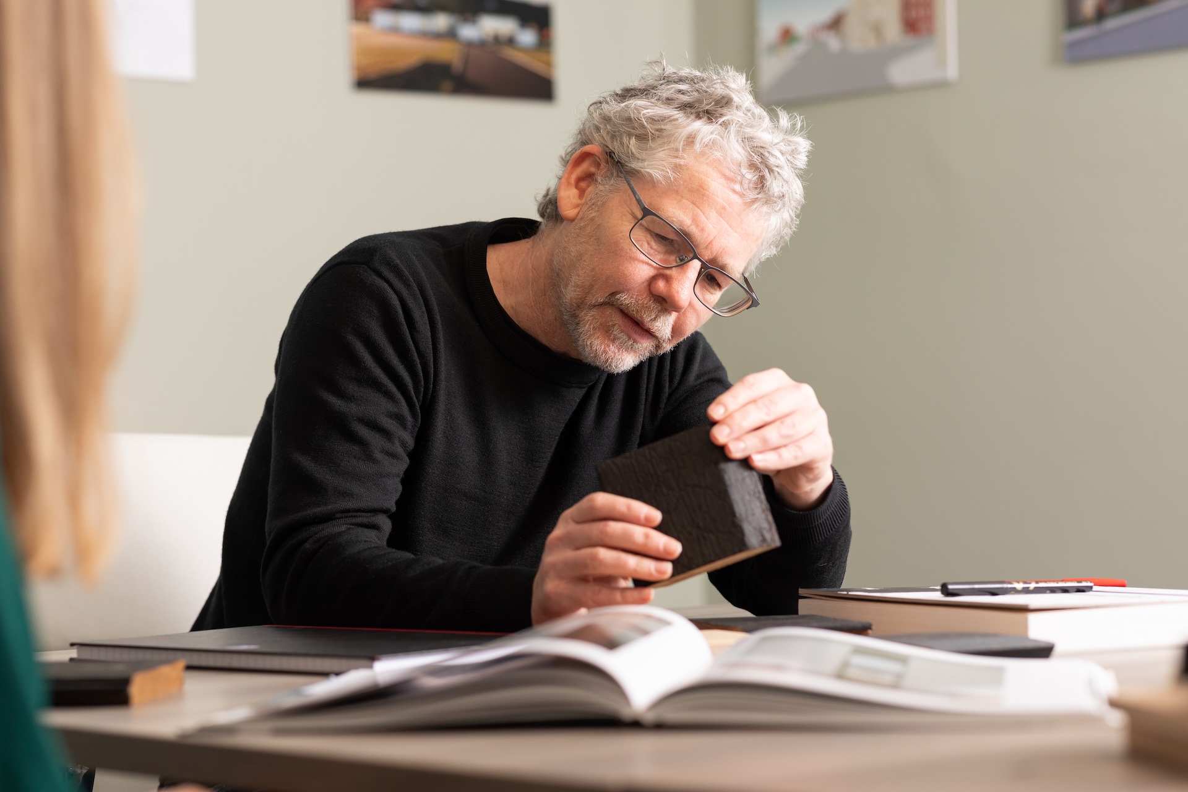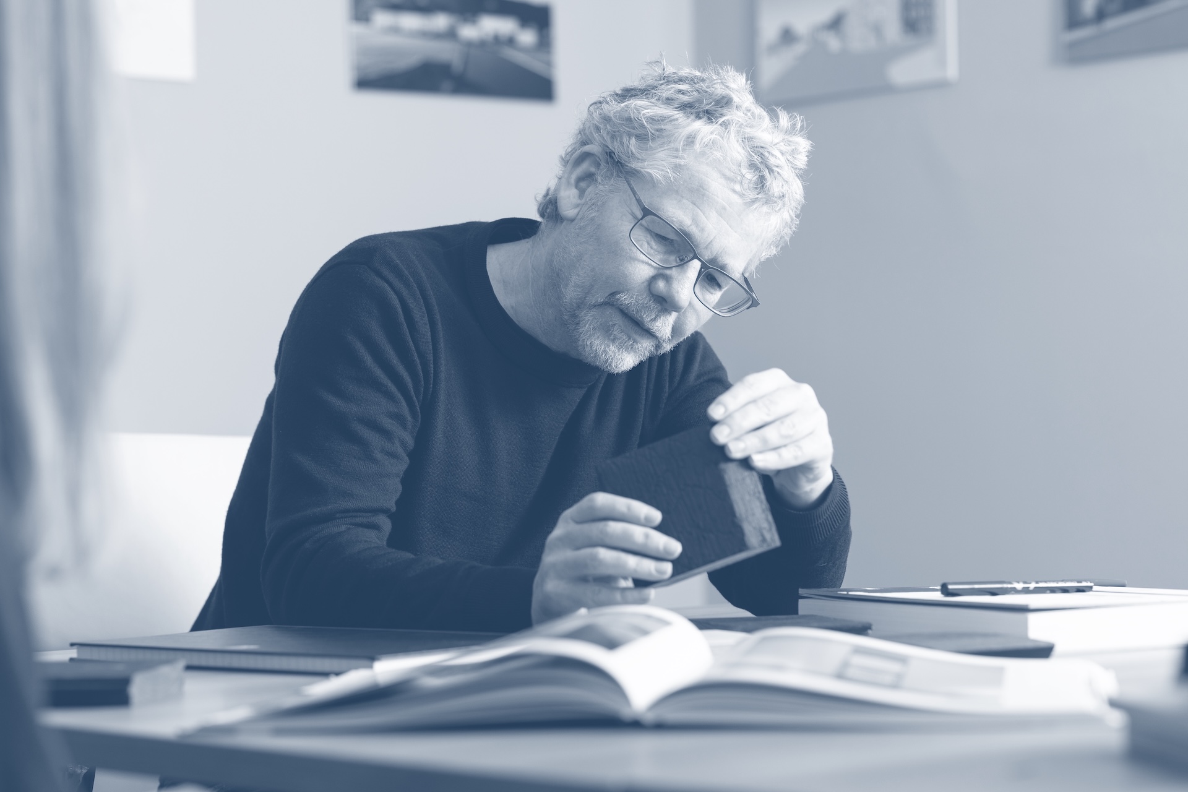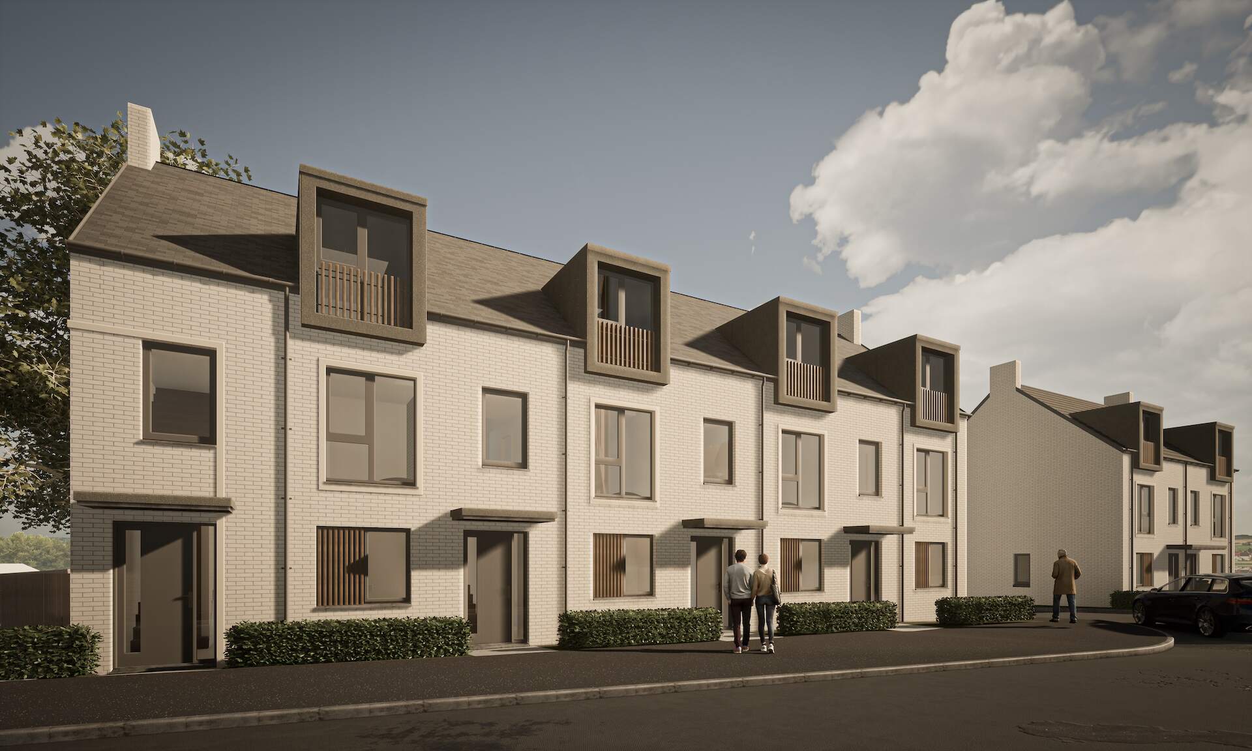Overview
Our recent proposal for local building contractors Ashleigh Scotland Ltd repurposes a brownfield site in the heart of Ayr to provide much-needed amenity housing for local residents.
Informed by guidance such as Housing for Varying Needs and Designing Streets, we were committed to making sure that, on completion, the development is sympathetic to its environment and accessible to all users.
Location
Ayr
Client
Ashleigh Scotland Ltd for South Ayrshire Council
Budget
£8m
Completion
2022
Our brief was to provide both ample green space for the residents and a quality public realm that compliments and improves the character of the surrounding area.
To promote interaction and connection between residents, we considered a variety of unique elements throughout the design process. These included living areas positioned on ‘active frontages’ facing towards the street to allow residents to engage with the streetscape and community. Each of these living areas has large windows, allowing lots of natural daylight into the dwelling to create an environment that encourages healthy cognition and wellbeing. We also designed pedestrian links between the blocks with easy access to the dayroom and communal garden.
Wayfinding was an important aspect to ensure this project met the brief. We designed panels fretted with the block number adjacent to entrances and street entrances that are defined by a darker finish, brick detailing and canopies.

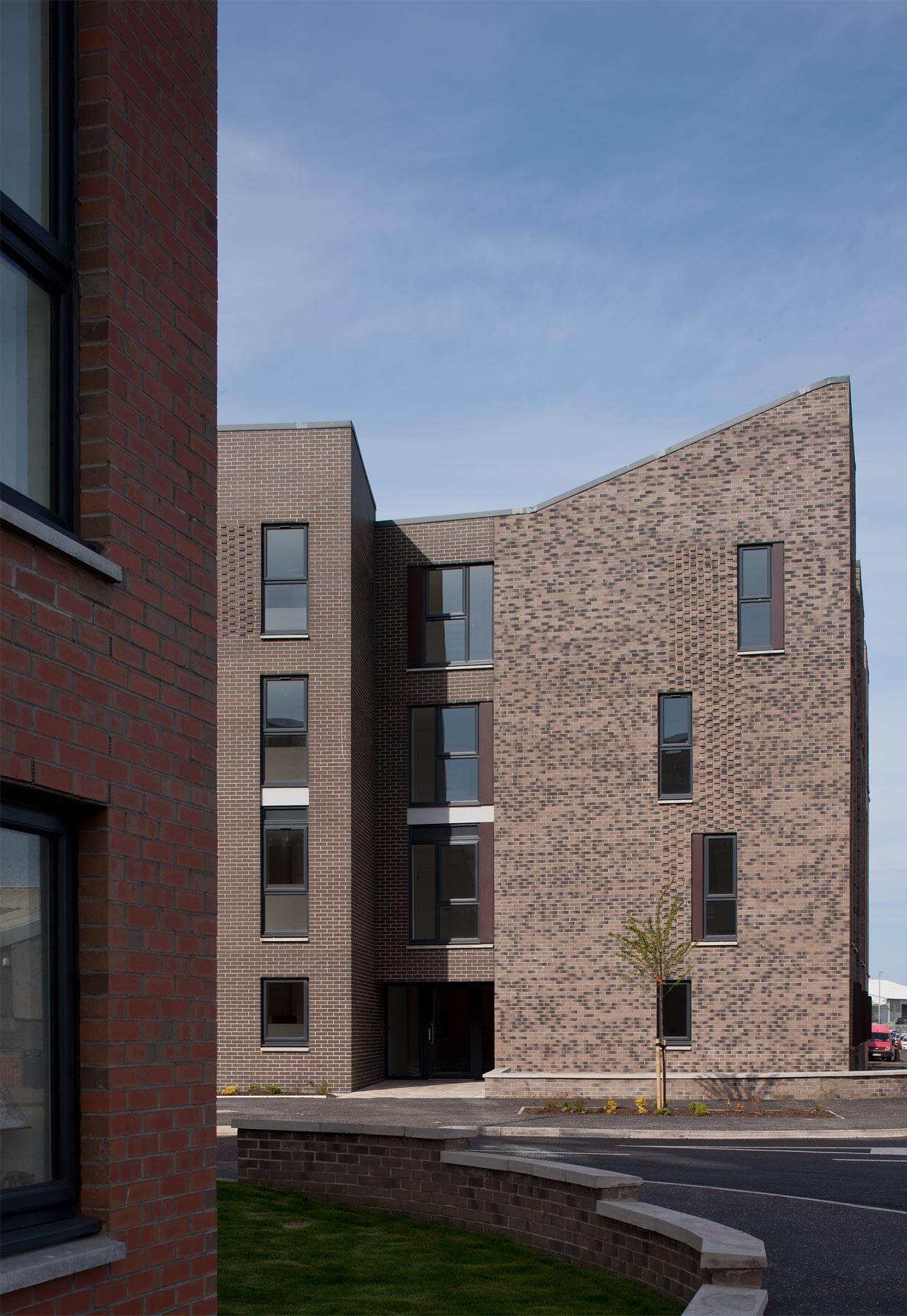
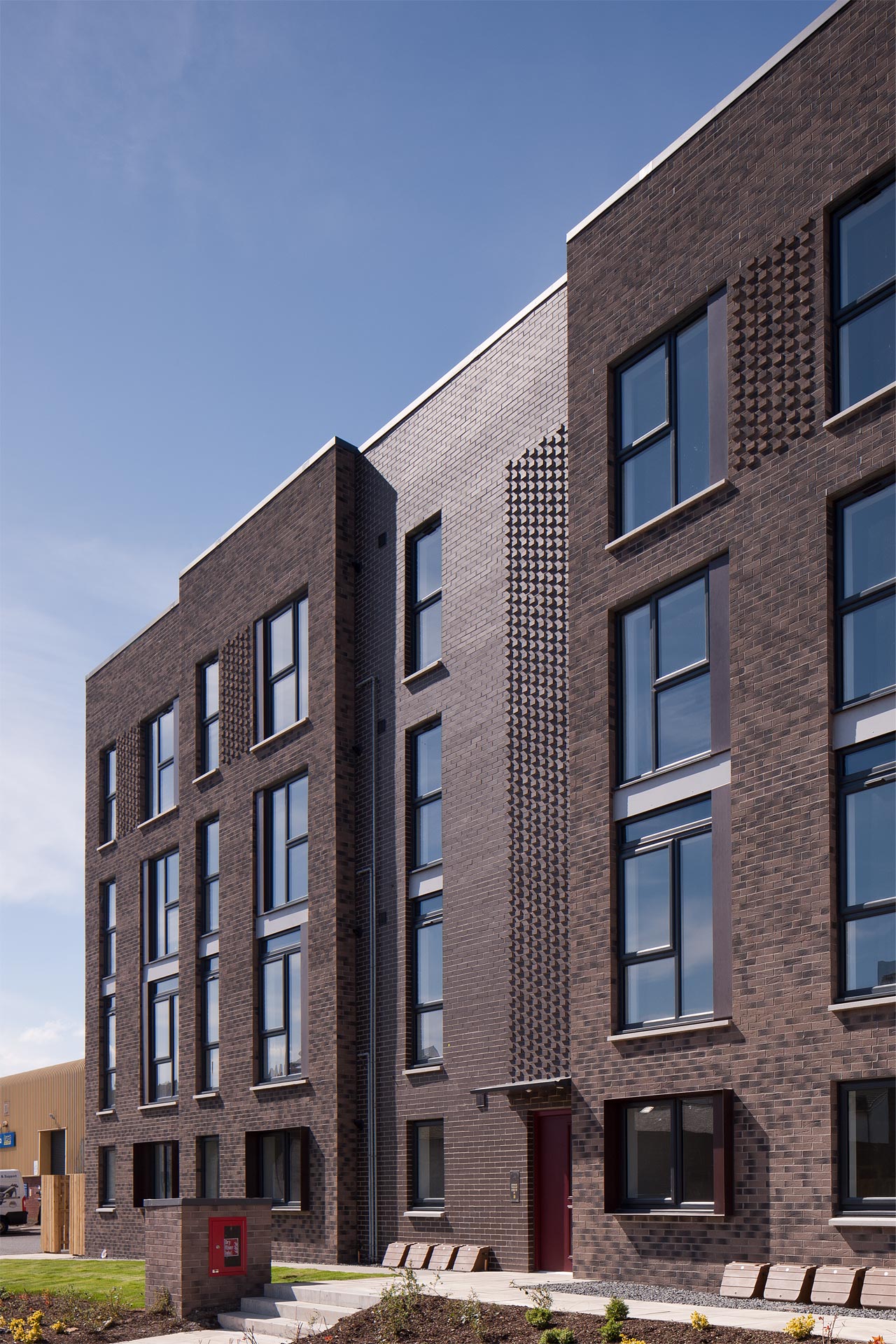
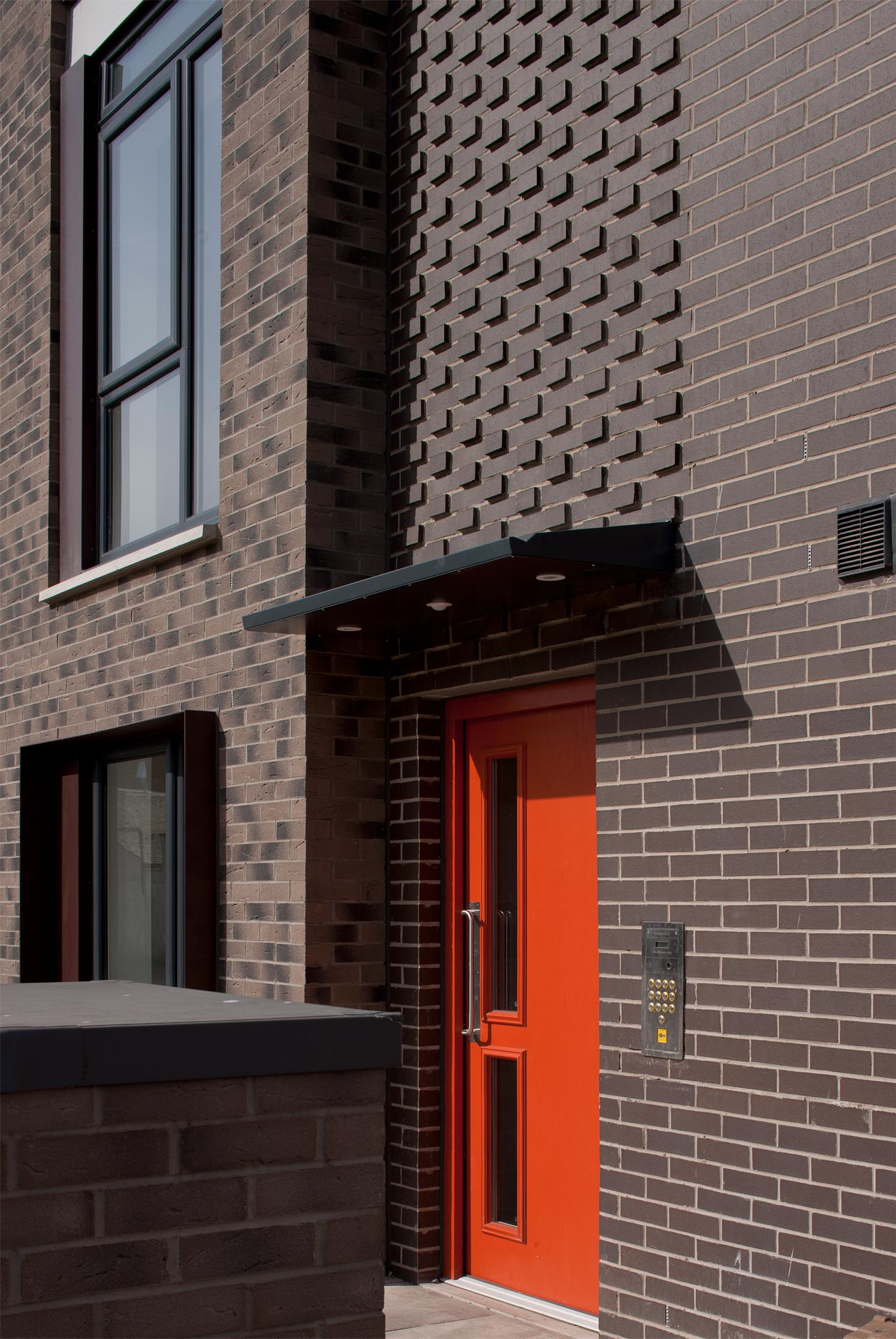
Materials and finishes
For the materials and chosen colour palette, we drew inspiration from the industrial heritage of the site and local context.
The mono-pitch roof design allows feature gables that are accentuated at the corner road junctions and act as bookends to the site to draw the three blocks together, contributing to an interesting streetscape. Similarly, we proposed that the gable ends wrapping the development to Waggon Road are red facing brick to match the predominant brick colour of the surrounding area.
We have broken up the vertical geometry through the use of staggered fenestration and panel positioning.
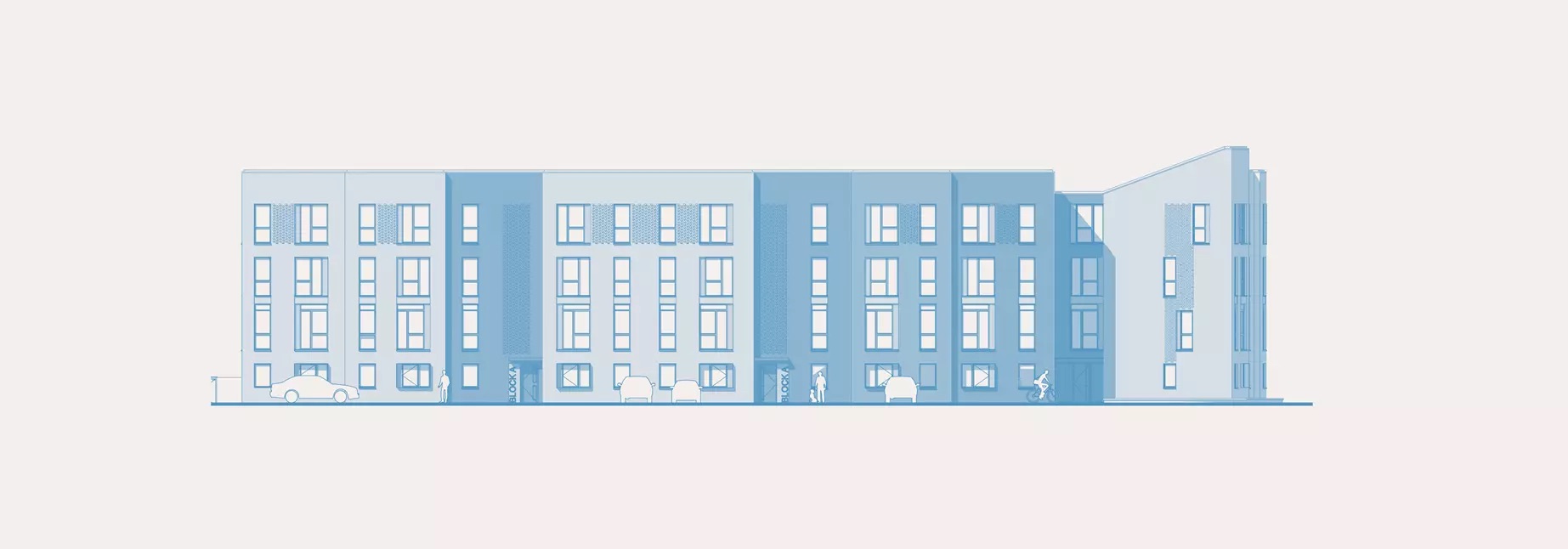
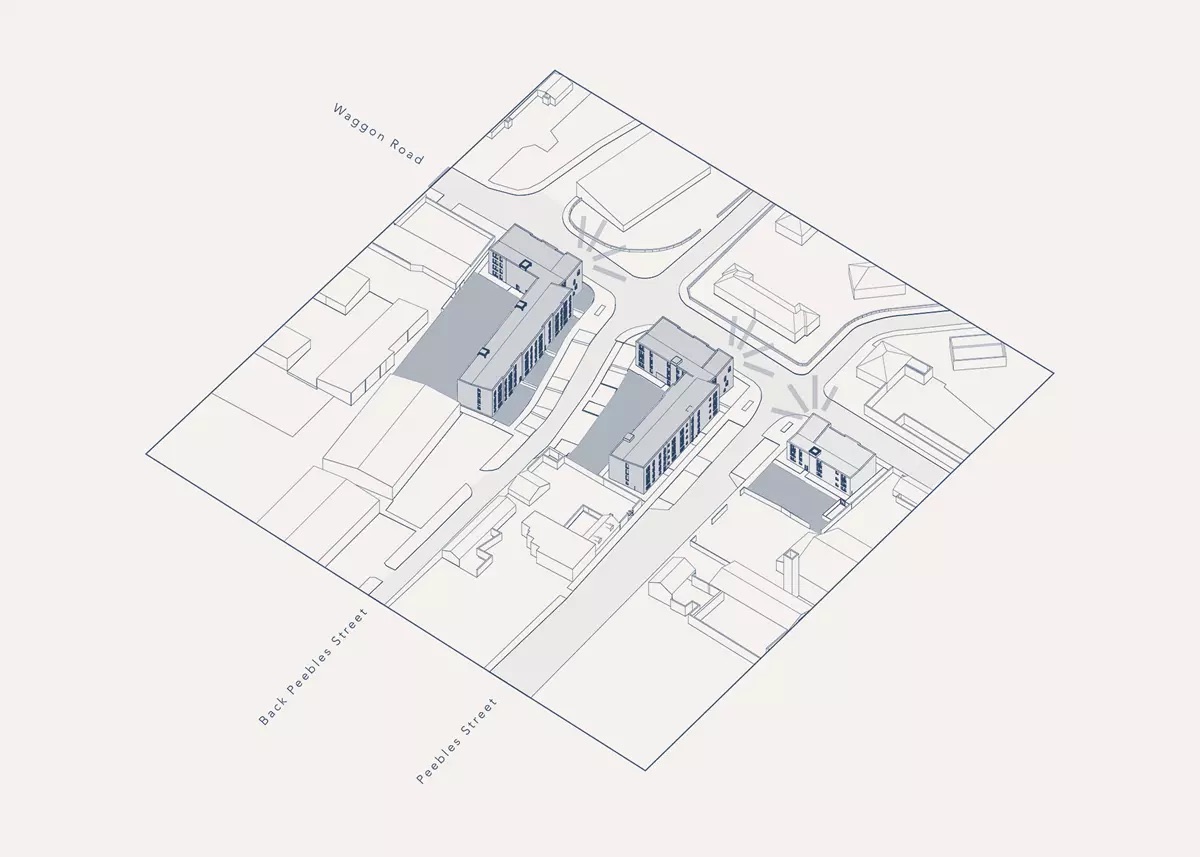
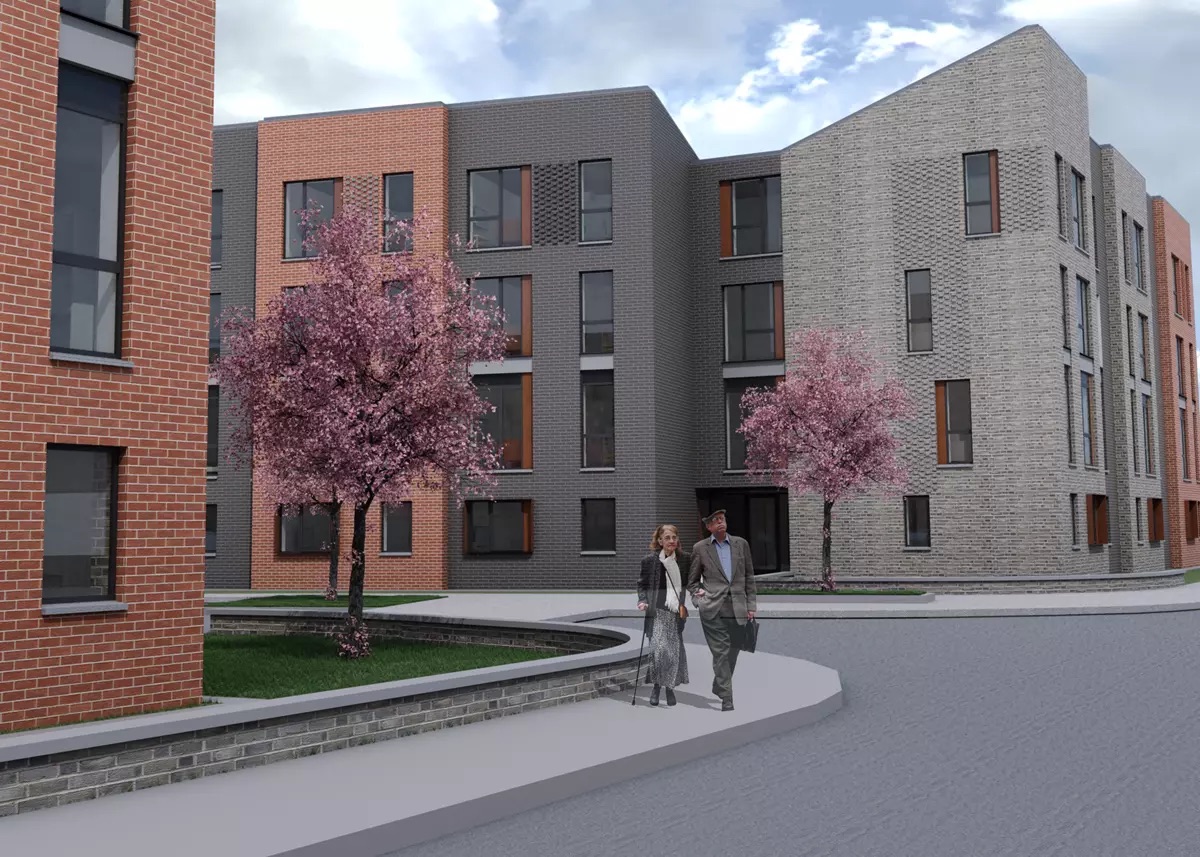
Outcome
The development comprises three adjacent blocks, delivering over 70 units which are a mixture of one and two-bed flats. Each block has street frontage and incorporates hard and soft landscaping to the rear providing green space within an otherwise built-up area.
It is envisaged that this development will be a catalyst for the further regeneration of the area, providing much-needed affordable housing in Ayr.
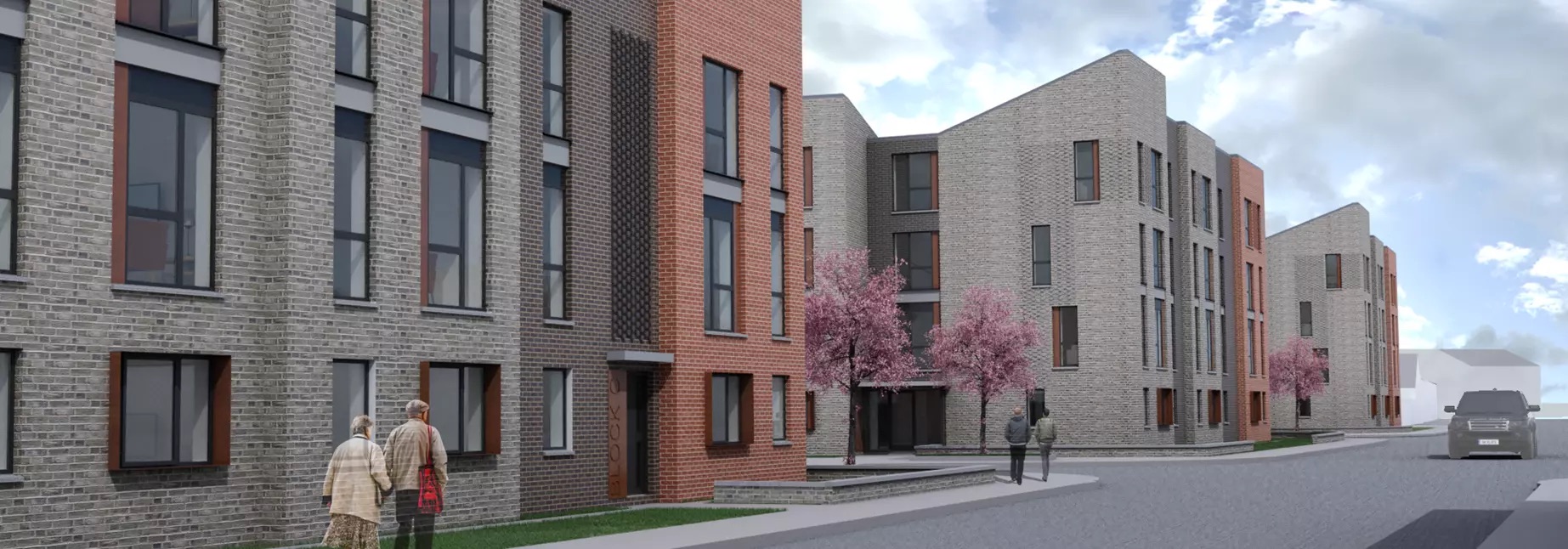

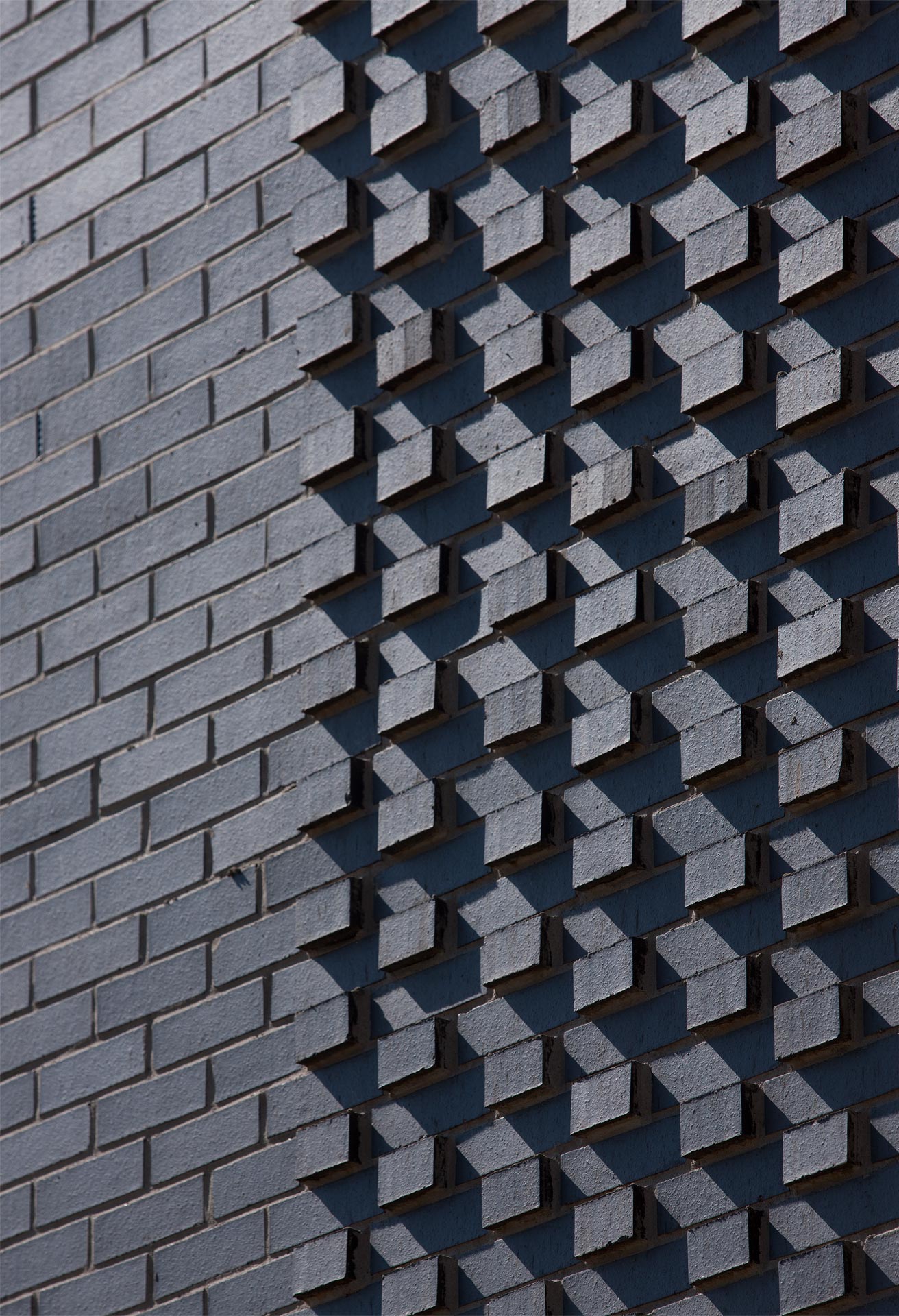
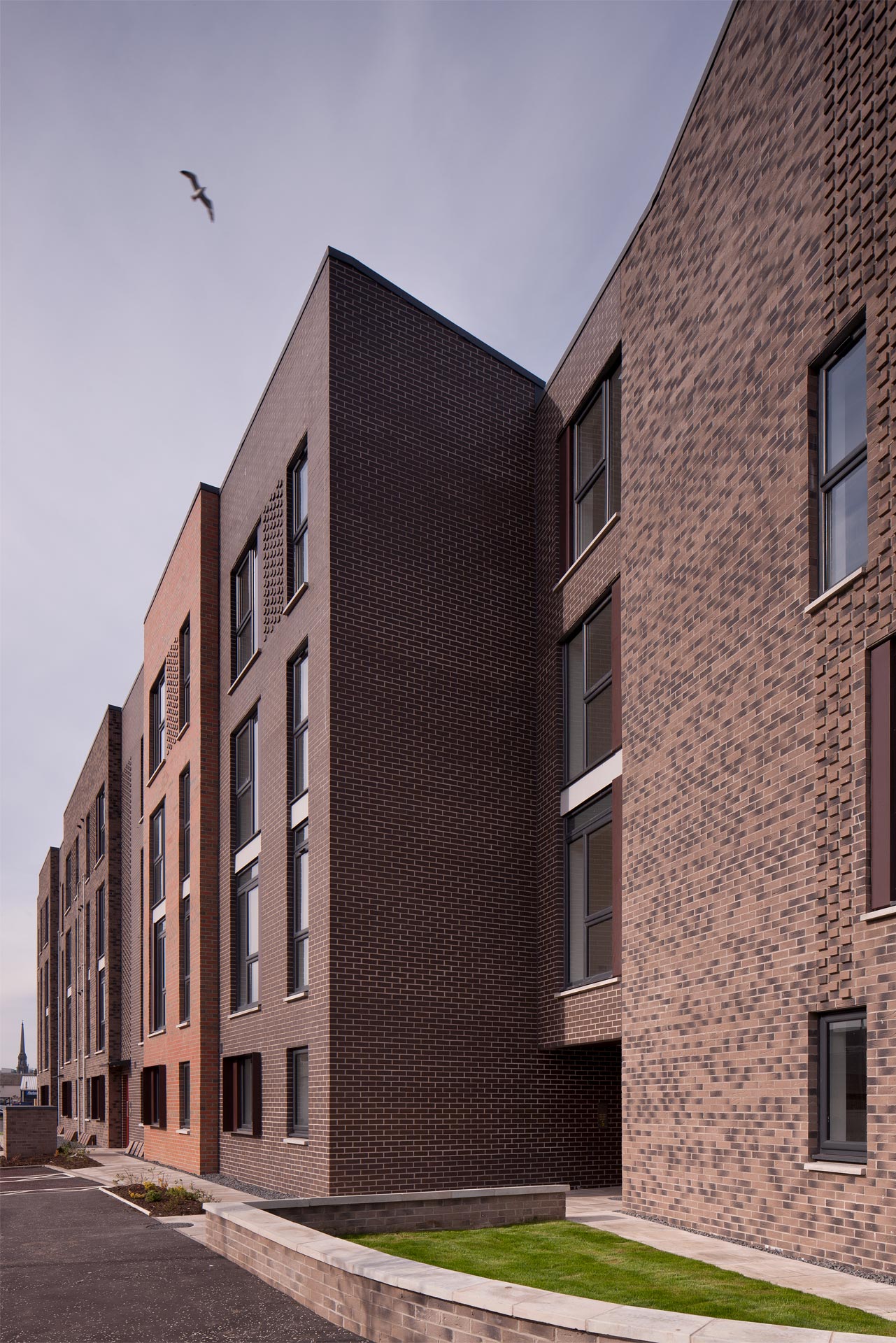
Project collaborators
Ashleigh Ltd
Contractor
Clancy
Structural and Civil
Energist
Energy
TCS
Principle Designer
David Barbour
Photography

