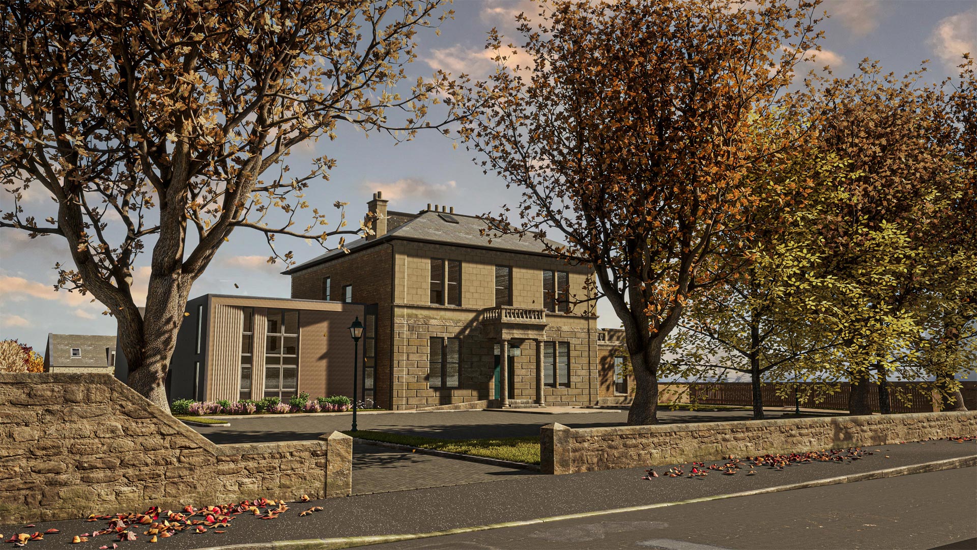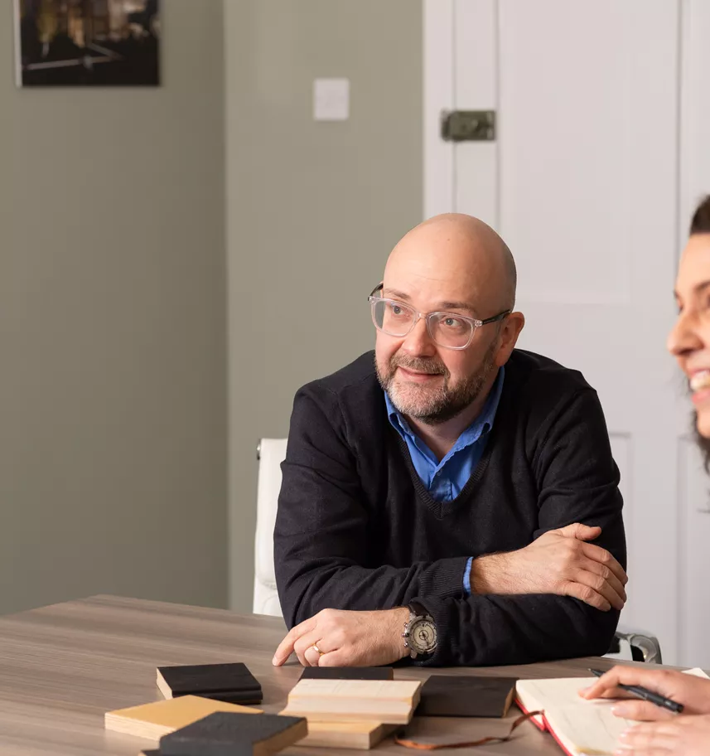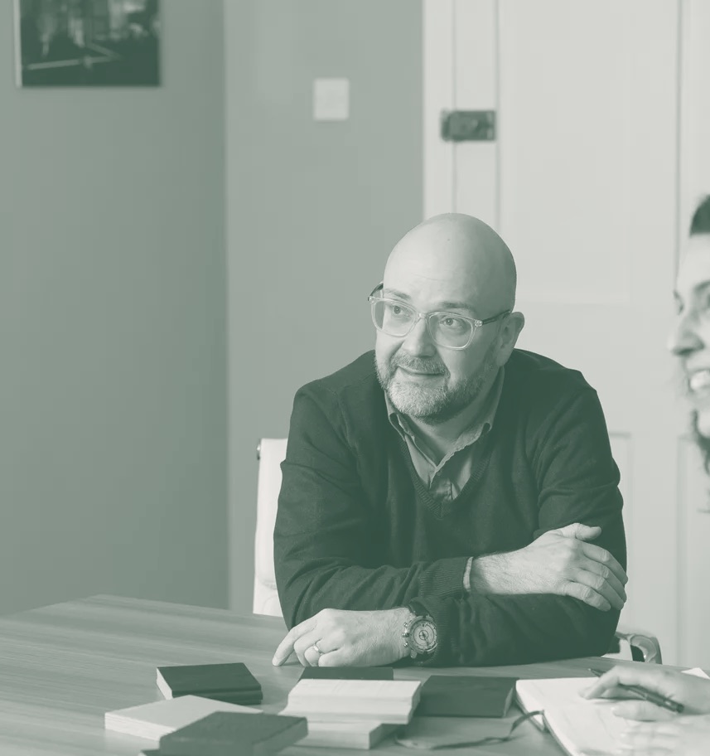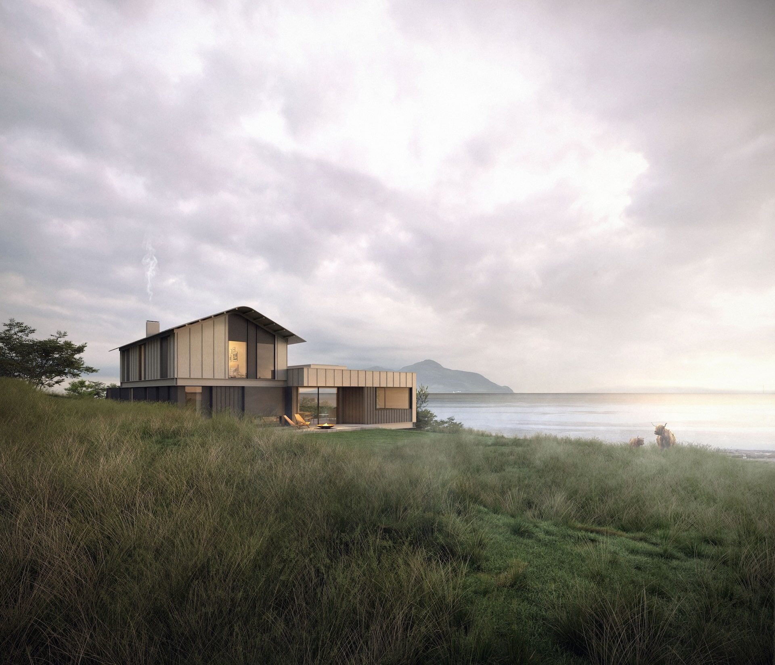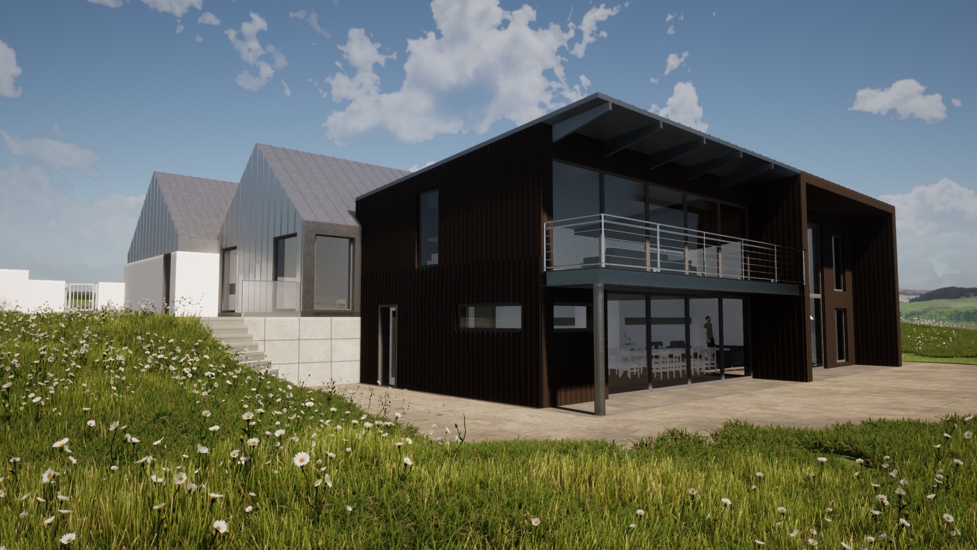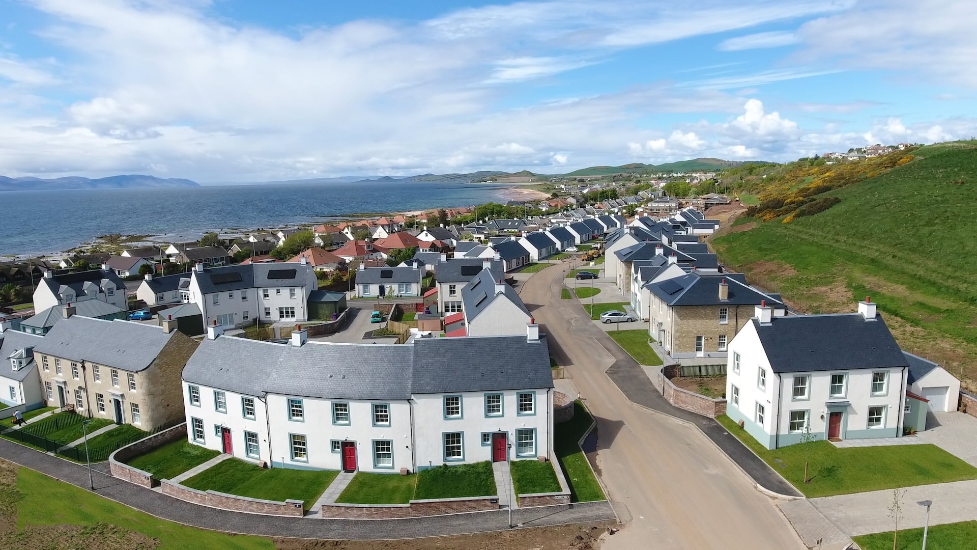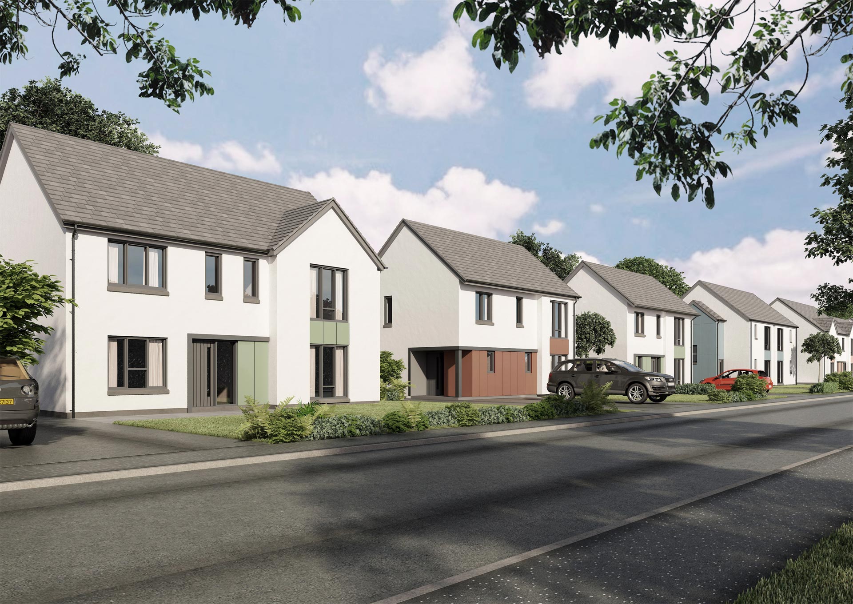Overview
Strathdoon House is a large, detached Victorian villa situated in the centre of Ayr. We were appointed to support the client by designing proposals for a luxury mixed development of townhouses and apartments.
We provided a design that was sensitive to the Category B listed building, maintaining as much of the original features as possible, whilst extending the existing property with additional new-build mews units and contemporary apartments.
Location
Ayr
Client
Ashleigh Scotland Ltd for South Ayrshire Council
Budget
£8m
Completion
2022
We worked closely with the local planning department and Historic Scotland to develop a contemporary design language that complimented the existing Victorian villa.
Drawing influence from the service wing which extended from the rear of the existing property, we developed a courtyard complex with a large central garden for communal use and to encourage social interaction for those who would be living in the apartments.
As part of the design process, we carried out neighbour consultation meetings to limit the impact of extending the building on local residents. The contemporary extension to the side of the historic villa is minimal in appearance and scale, to allow the existing building to be prominent in the streetscape, and sit proudly in its context.
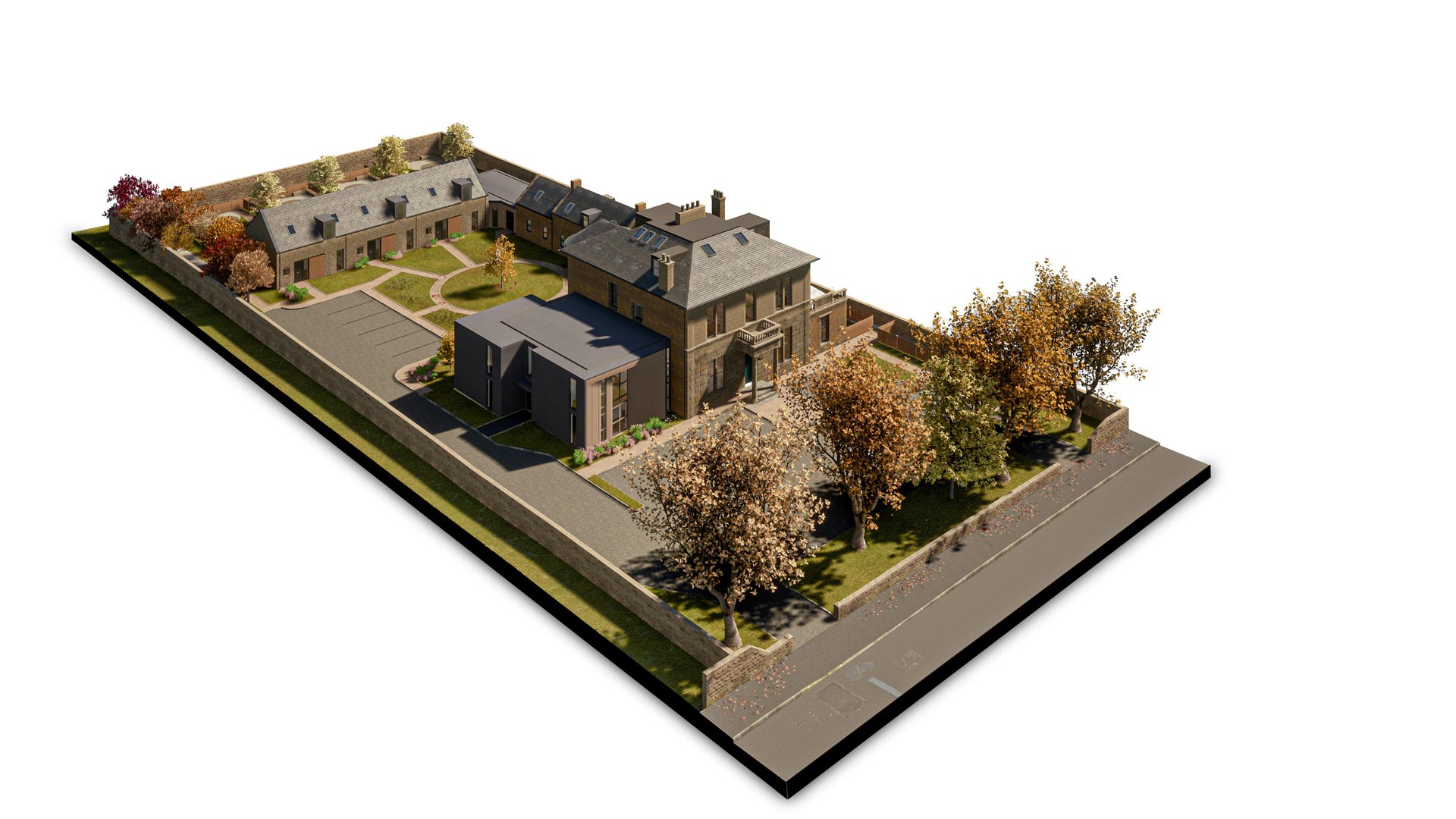
Materials and finishes
The new build elements adopt a limited and consistent palette of materials which is consistent across the development, which is different to the historic building materiality but subtly echoes the existing materials in tone and colour.
A feature ‘accent’ buff stone cladding material is proposed to limit exposed areas of the new build extensions, balancing the grey metal cladding and referencing the existing stone material it sits against.
A vertical glazed ‘link’ piece clearly separates the extension from the existing building, creating an obvious distinction between the old and new elements. We also designed a thin banded frame over the top of the extension to echo the relief and fine detailing of the cornice lines of the villa.

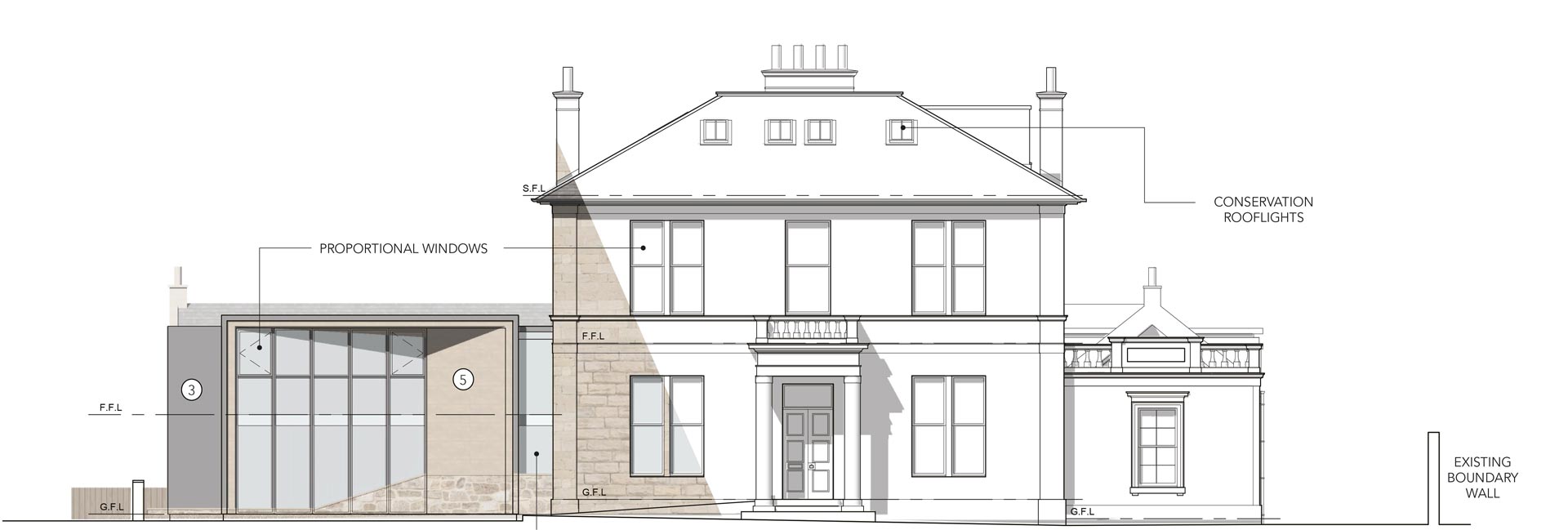
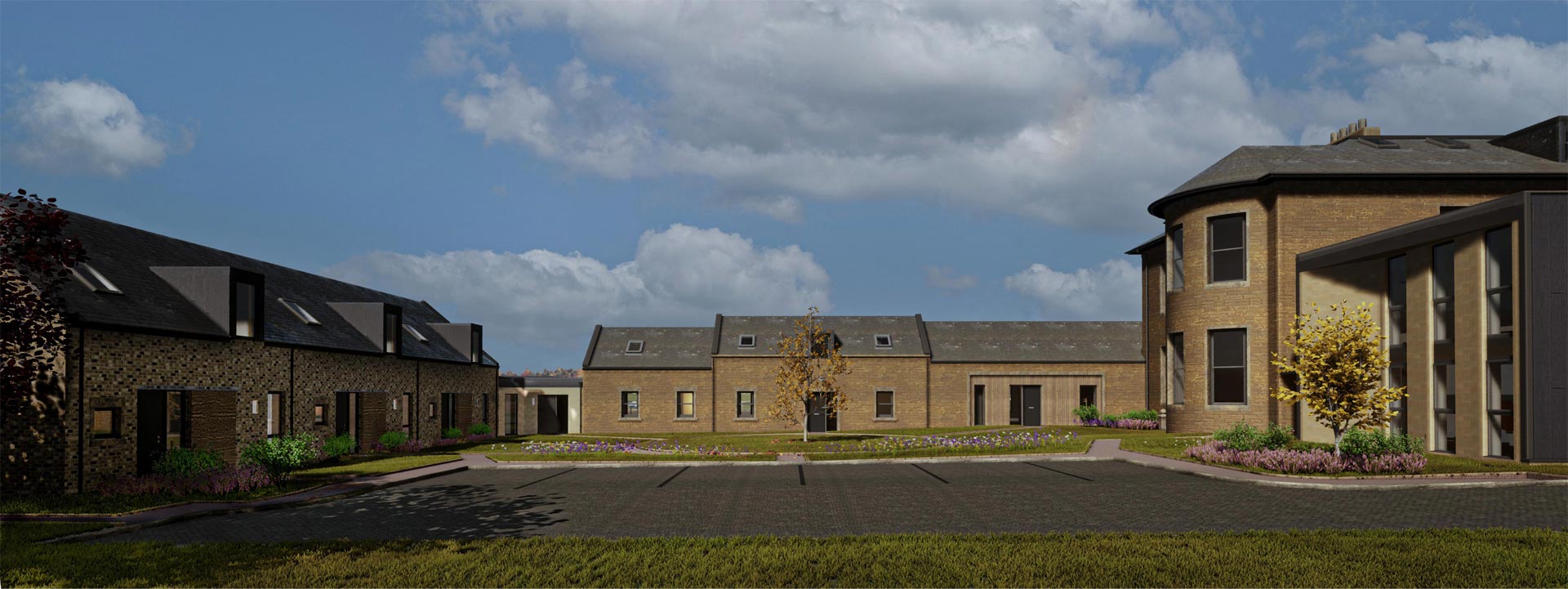
Outcome
The site is proposed to be planted with native and semi-native species, oak, beech and especially horse chestnut. Courtyard planting will feature historic, robust species of apple trees. This residential green space, amenity and garden provision is intentionally well in excess of the required minimum, in line with the design ambition of creating an extremely desirable and comfortable lifestyle development.
Overall, we designed an extension to complement and celebrate the character and heritage of the existing property.
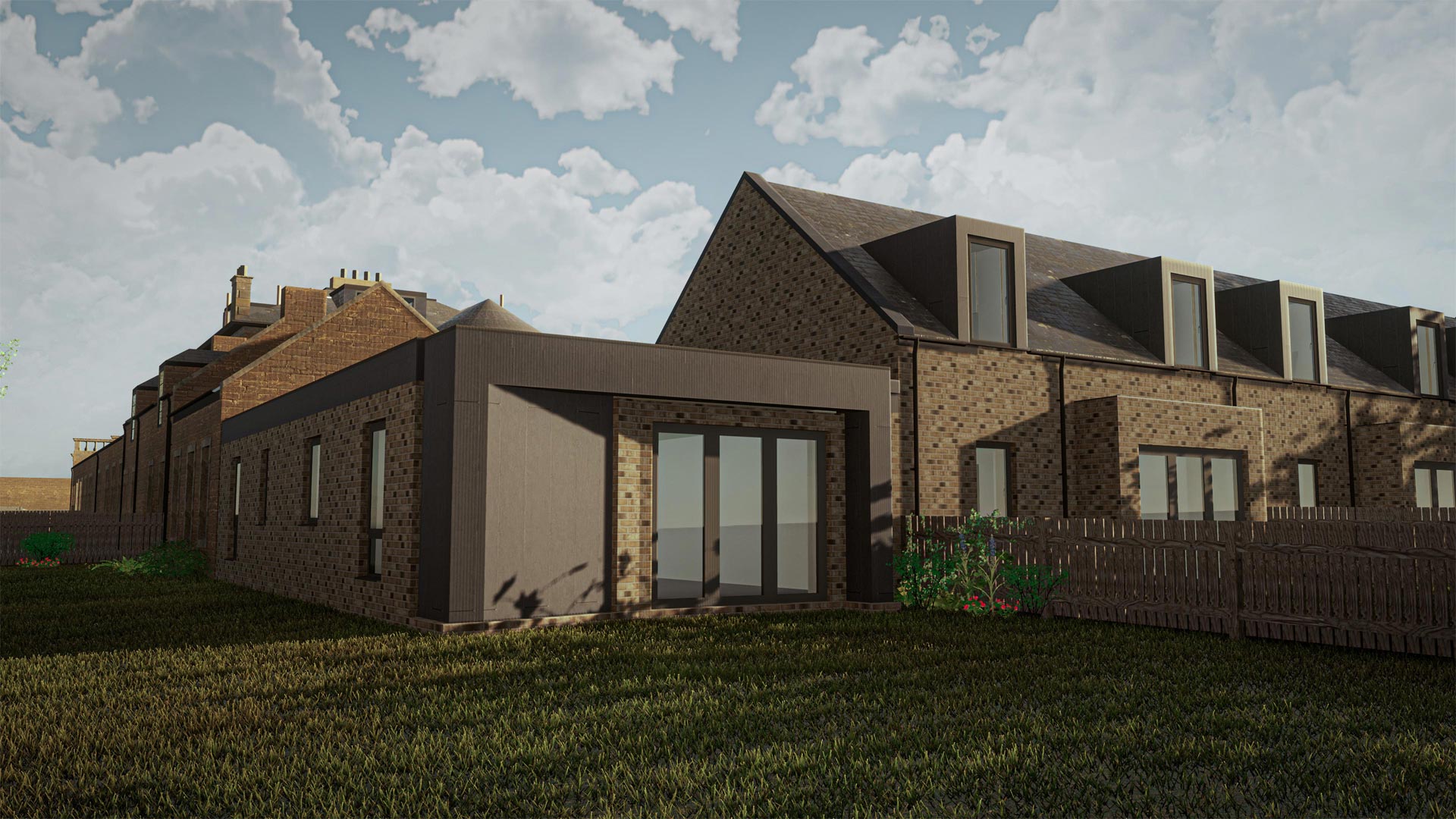
Project collaborators
Gray Homes
Contractor
Aynam
Energy
BB7
Fire Engineer
Malcolm Duffin
Interiors
McColms
Structural and Civil
CDM Scotland
Principle Designer
DWA Landscape Architects
Landscape

