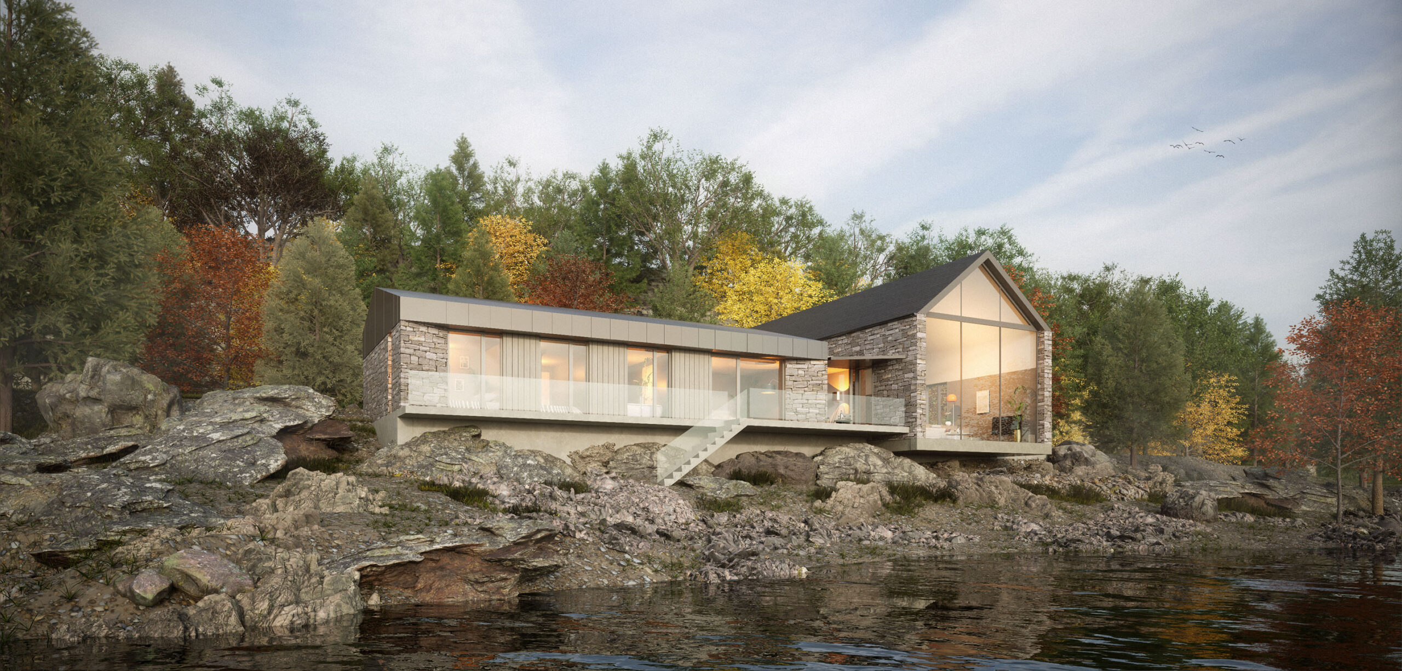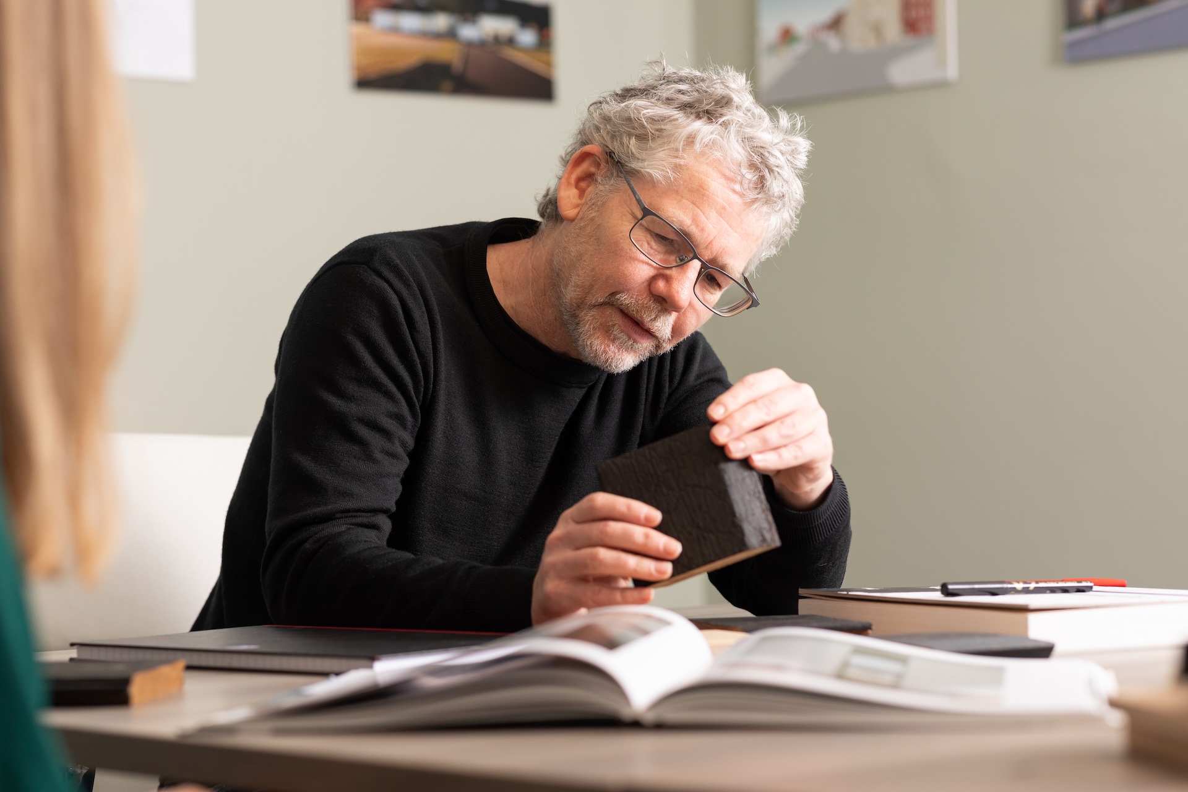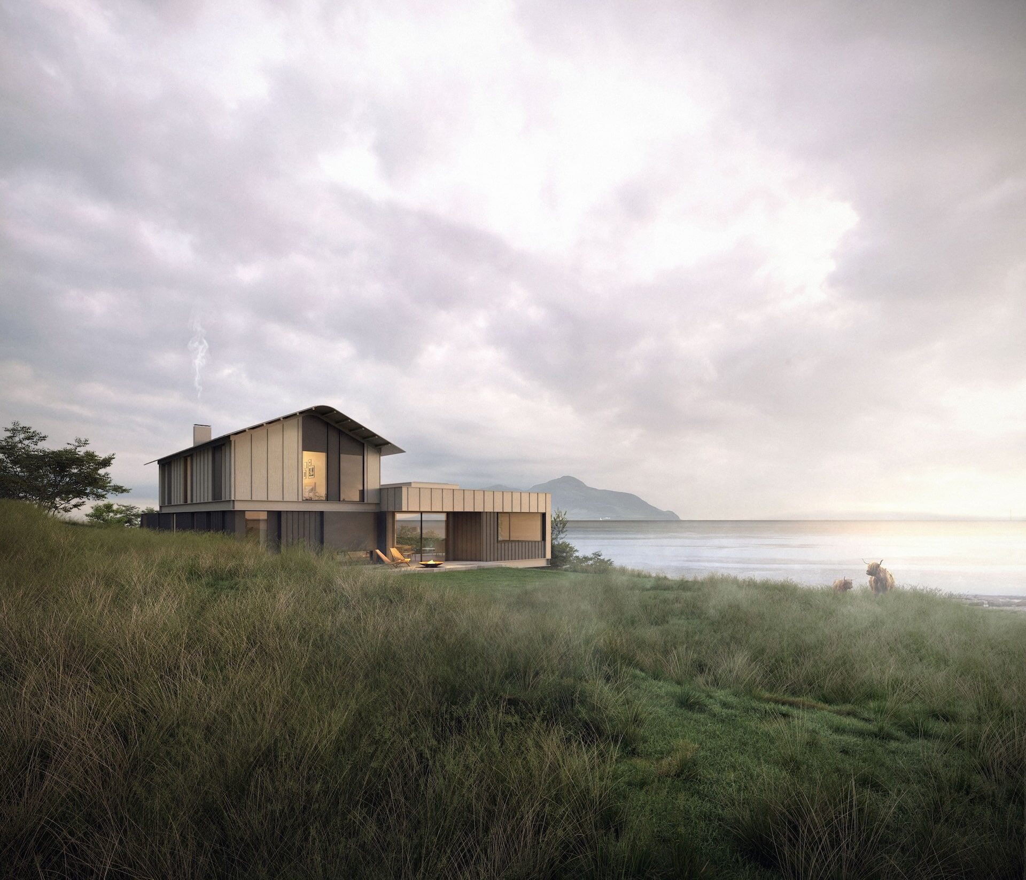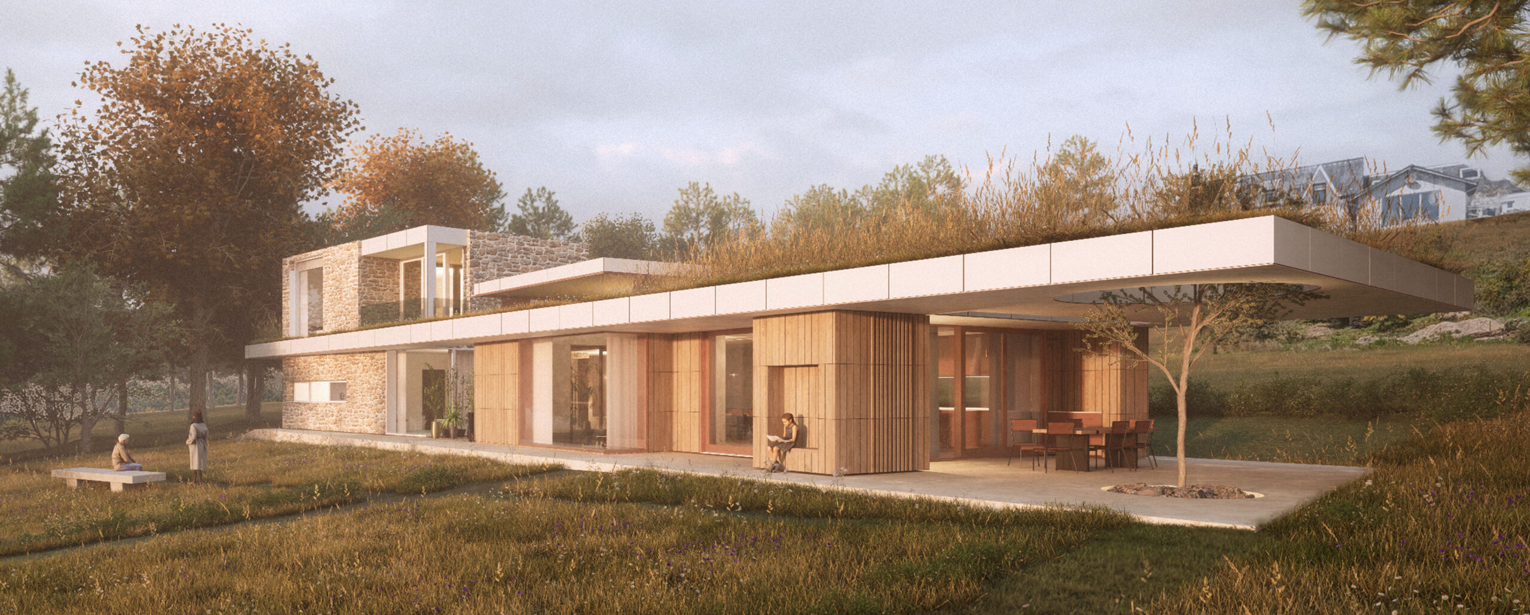Overview
Located in Argyll & Bute on the banks of Loch Fyne, this 4 bedroom, family home has a strong connection to the water and benefits from striking views.
The design was developed to carefully consider its unique setting, being mindful to ensure the home sat comfortably within its context, balancing its relationship with the natural environment, the adjacent SSSi woodland and the expansive views over the loch.
Location
St Catherines, Argyll & Bute
Client
Private
Budget
TBC
Completion
RIBA Stage 3
The site is nestled amongst trees with prime views west over Loch Fyne towards the town of Inveraray and to the east sits the hills of the Arrochar Alps.
A key consideration of the site is that it borders a woodland which comes under the Sites of Special Scientific interest and resultantly has some trees of quality. We have worked together with our Ecologist during the design process to develop a strategy that preserves the best quality trees and enhance the biodiversity of the site.
The site presents another challenge in that there is steep changes in level, however we have harnessed the natural topography of the site to make sure the house is well screened from the adjacent road by a bank of trees, allowing it to sit 1m below road level.
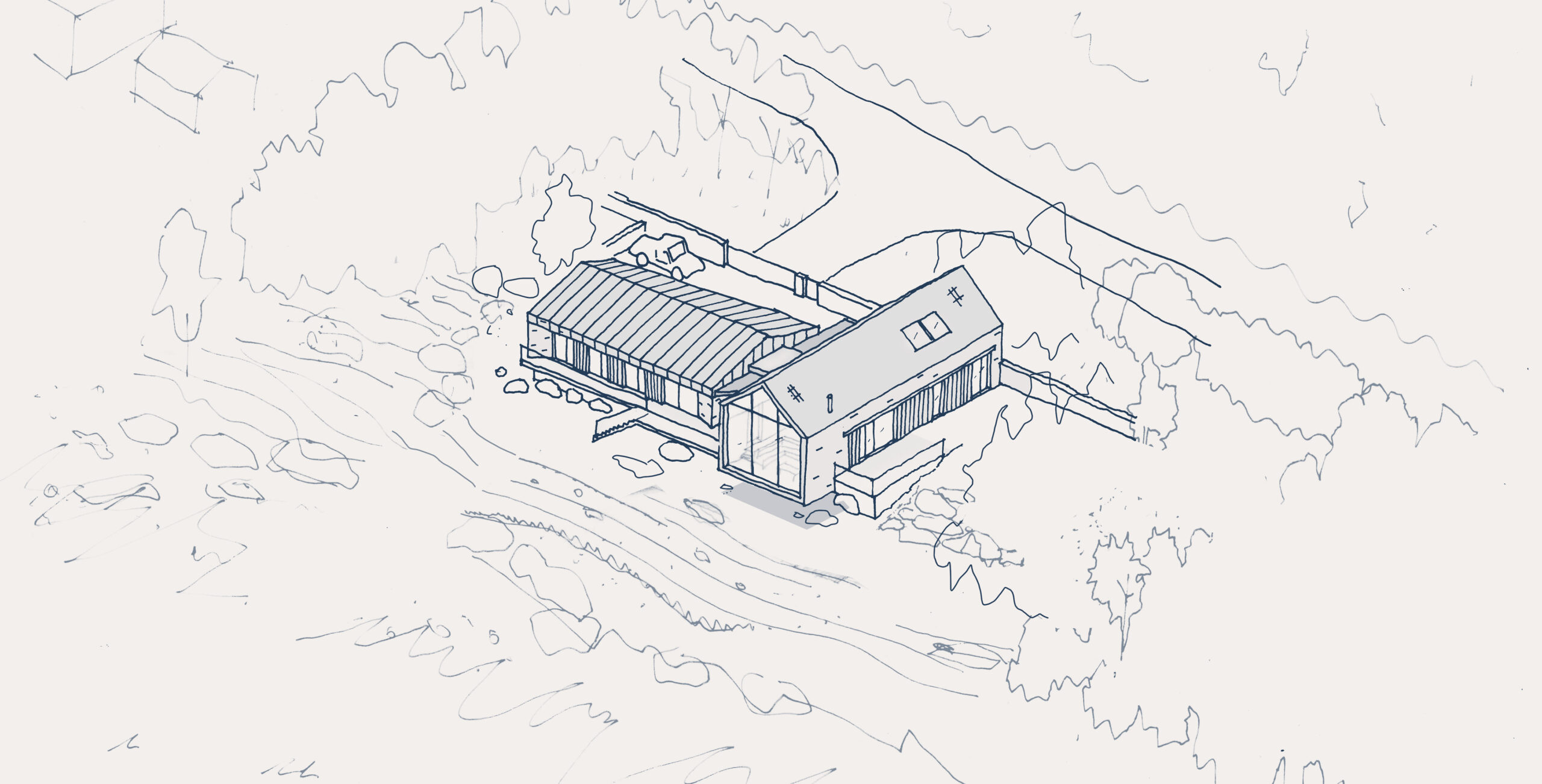
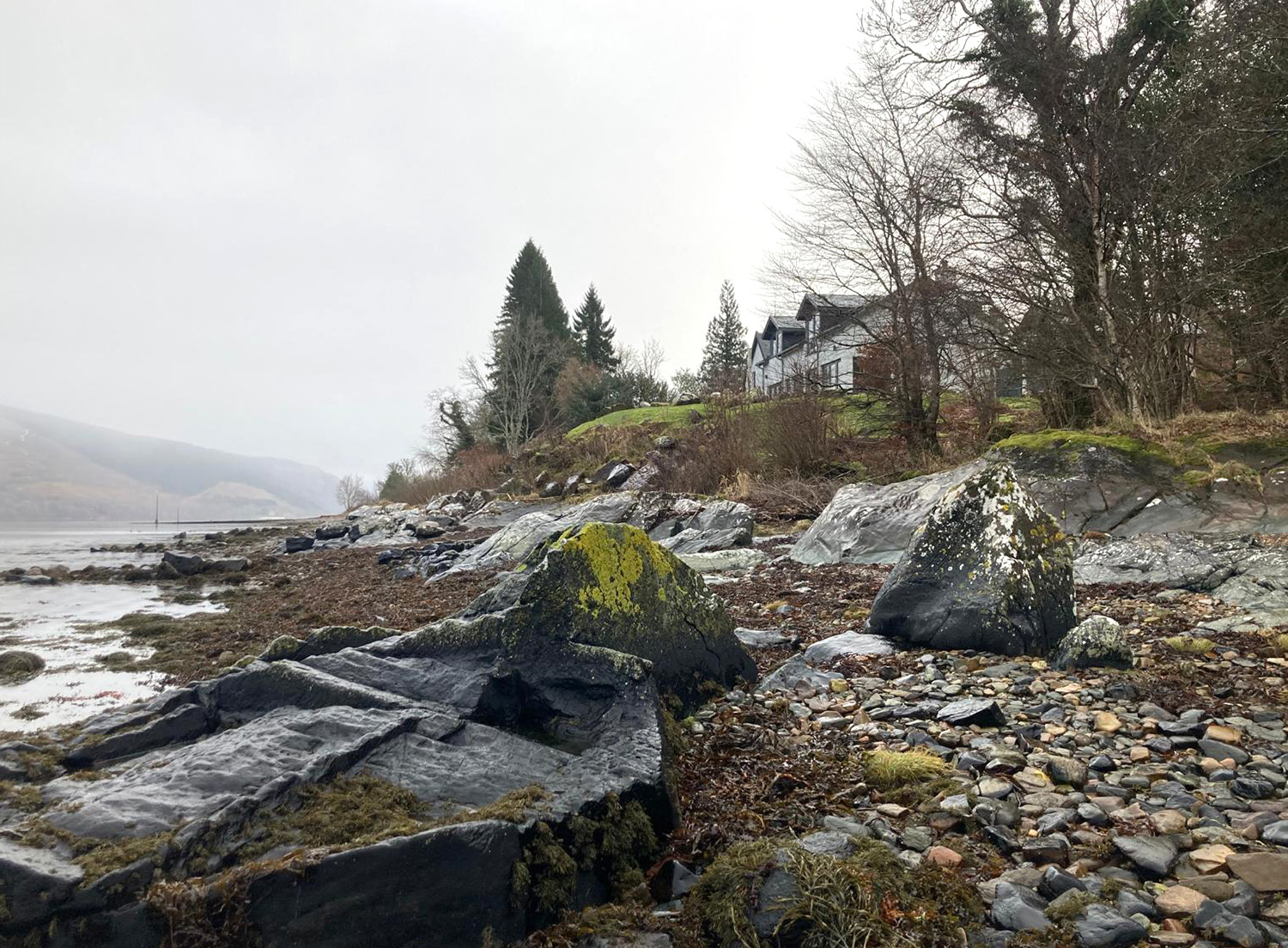
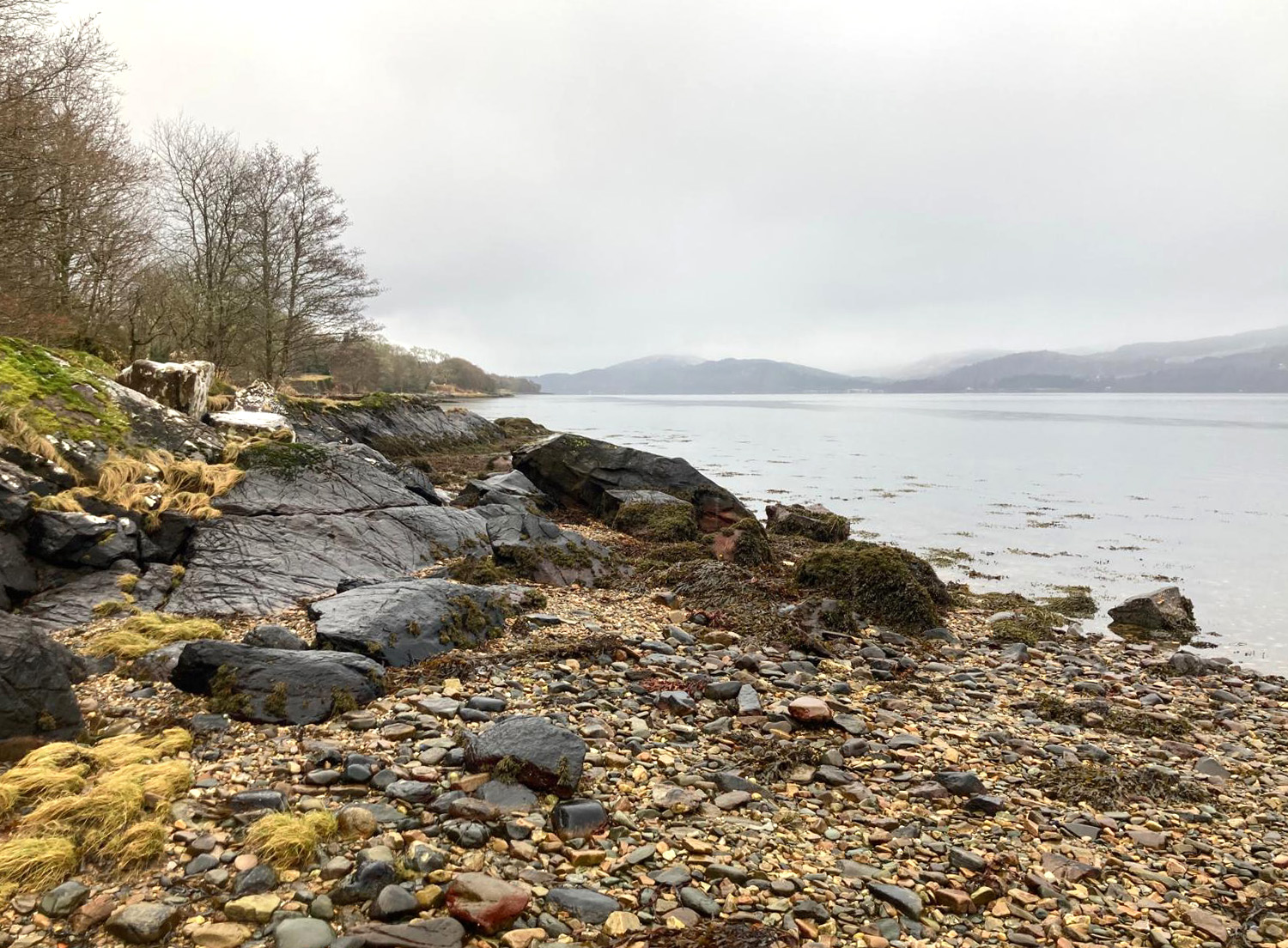
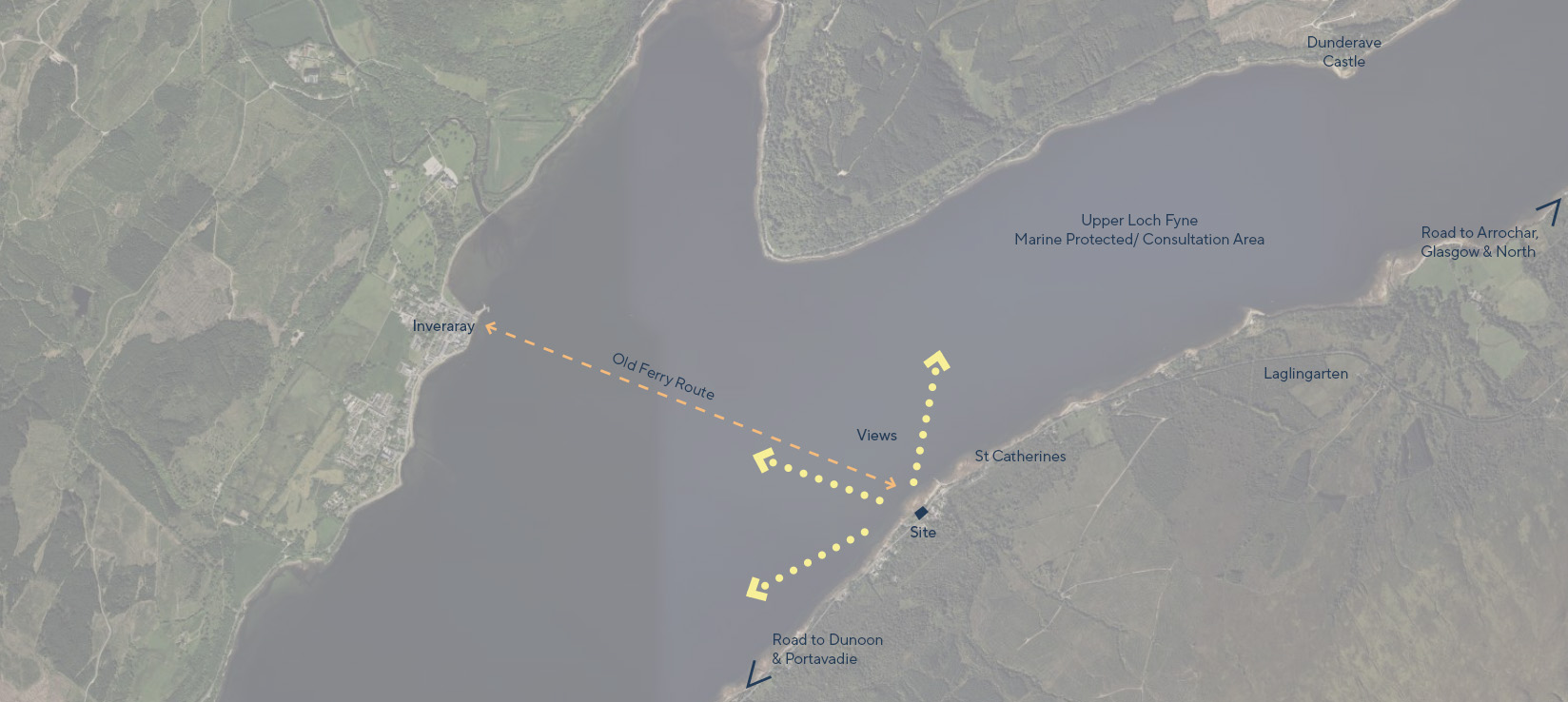
History
Historically, St Catherines was popular with holiday-makers staying at the St Catherines Hotel and also passing through to onward destinations. Travellers could cross Loch Fyne by ferry from Inveraray to St Catherines then continue on their journey to places like Kilmun, Lochgoilhead, Cairndow and Glencroe.
In 1756 a quarry opened to the south of the inn and stone quarried at St Catherines was used at Inveraray Castle. Up to fifty quarry men were employed and the Hotel would have been at the centre of all this activity. It’s been said that since 1460, there’s been a hostelry on the site of the former Hotel building.
Buildings of Architectural significance include The Old Ferry Inn, which is a grade C listed building, the remains of St Catherine’s Chapel and Burial Ground, where only the foundations remain of the chapel.
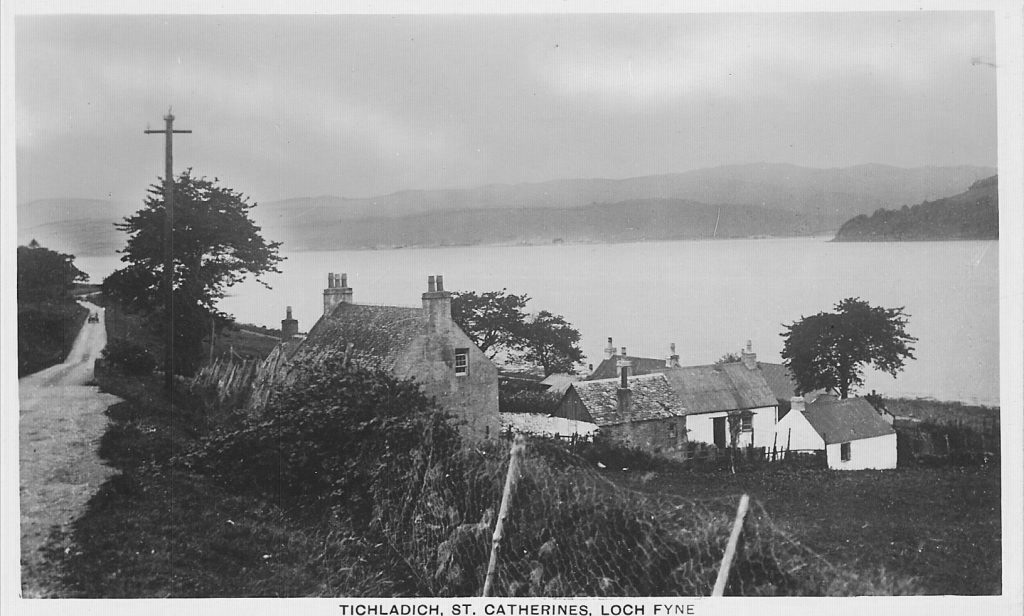
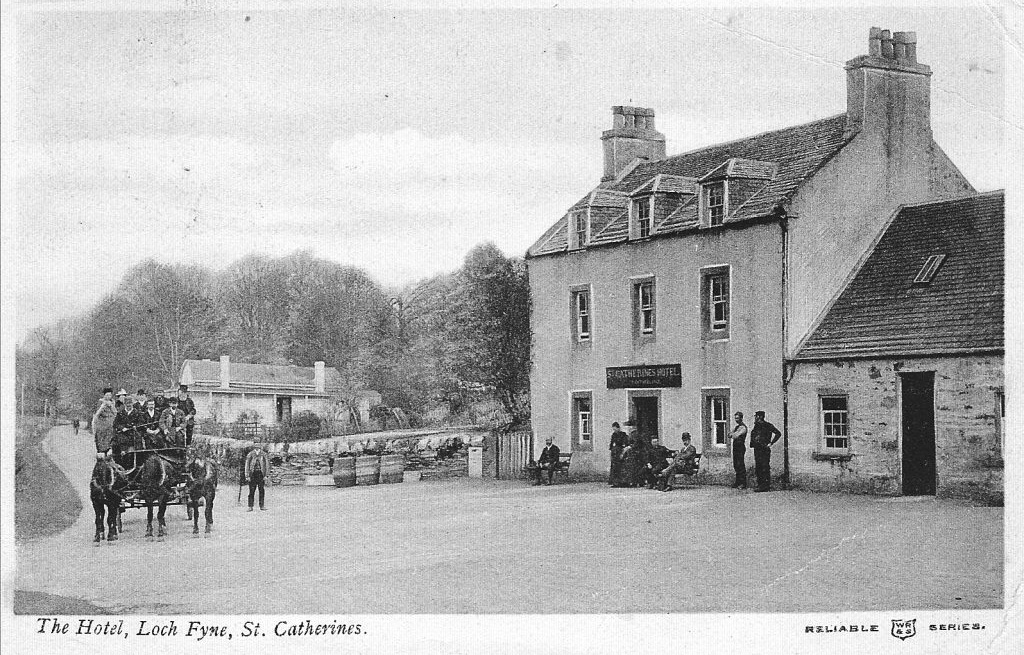
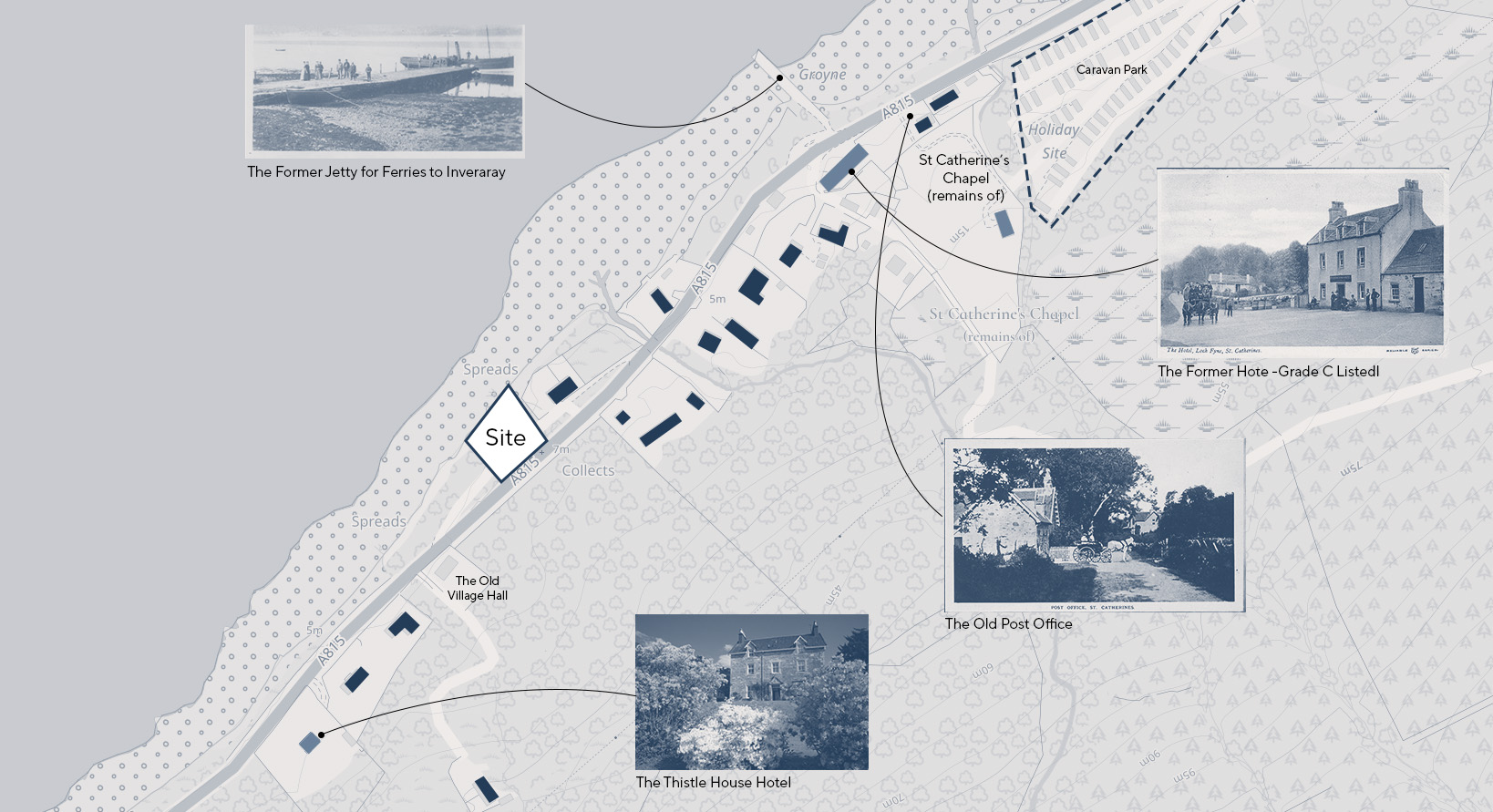
Design Development
The design that was taken forward factored in many considerations, including reducing the building’s footprint, rationalising access, and carefully responding to the existing trees on the site. These efforts have been key in shaping a design that sits comfortably within its woodland setting, helping the house feel integrated with the natural landscape rather than imposed upon it.
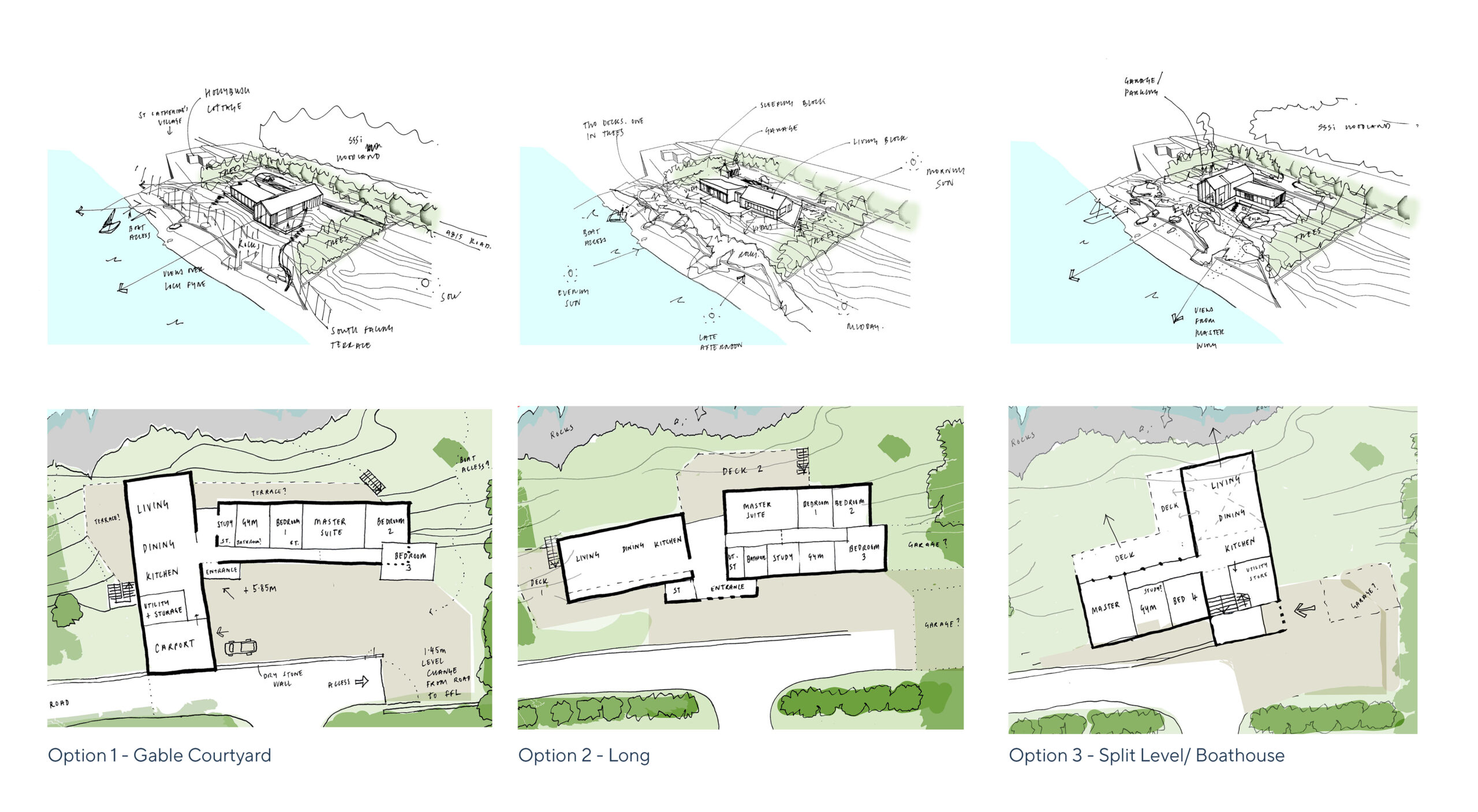
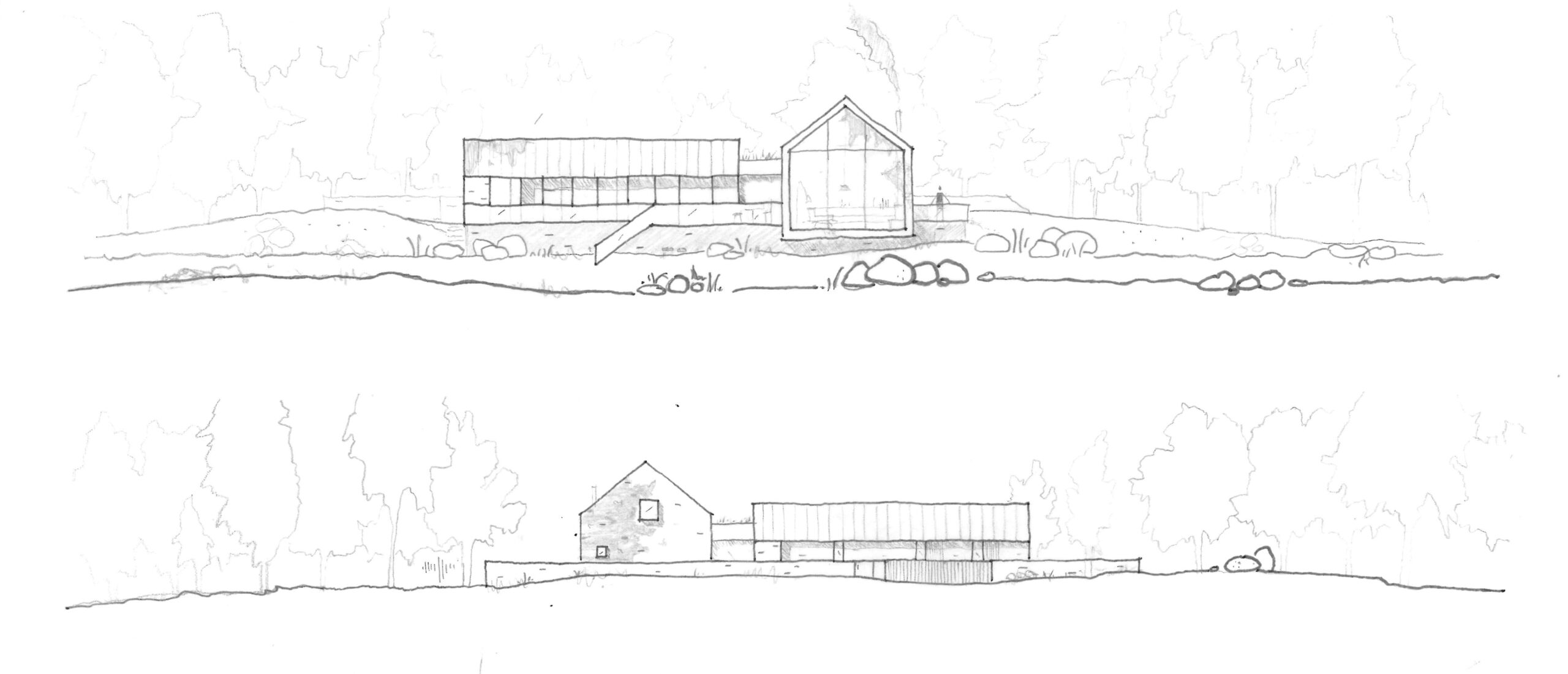
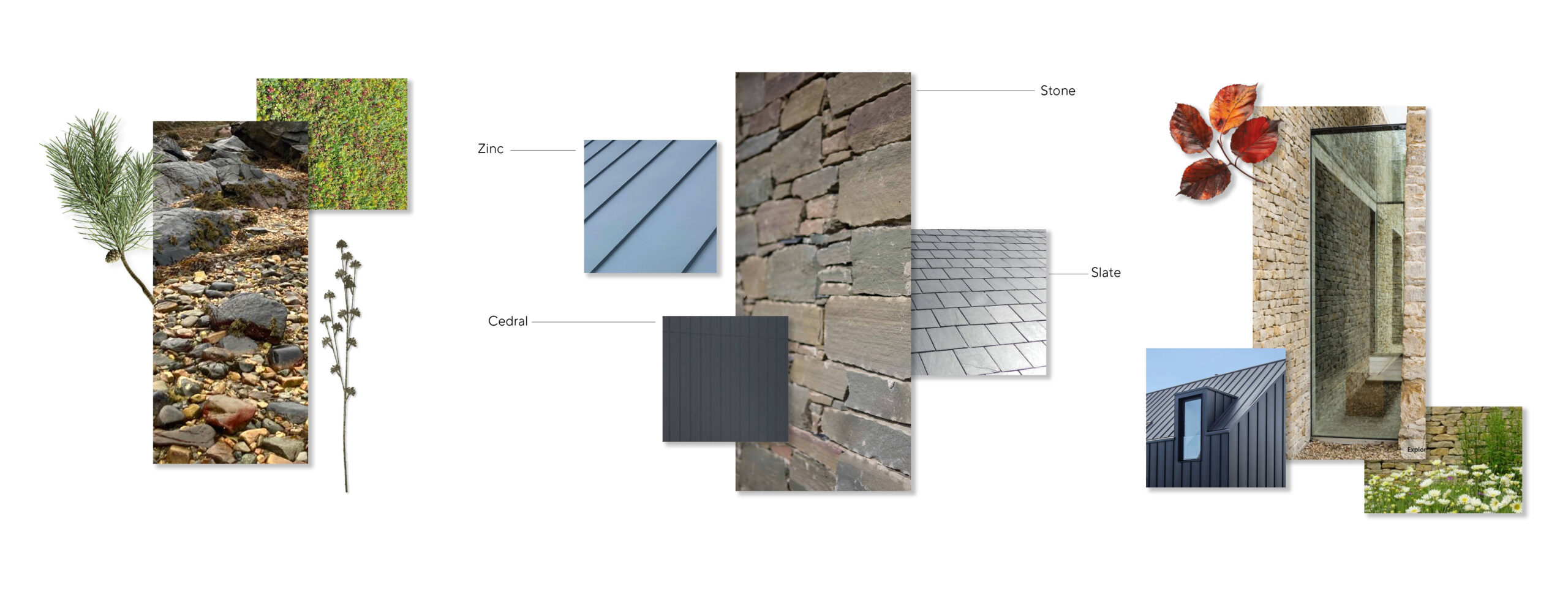
Materials
Our material choices were inspired by the local vernacular, particularly the traditional agricultural buildings. Stone and slate were selected for their durability, providing a robust foundation and ensuring the building’s longevity. We spent time exploring various techniques for laying the stone, experimenting with different mortar types and stone sizes to align with traditional construction methods.
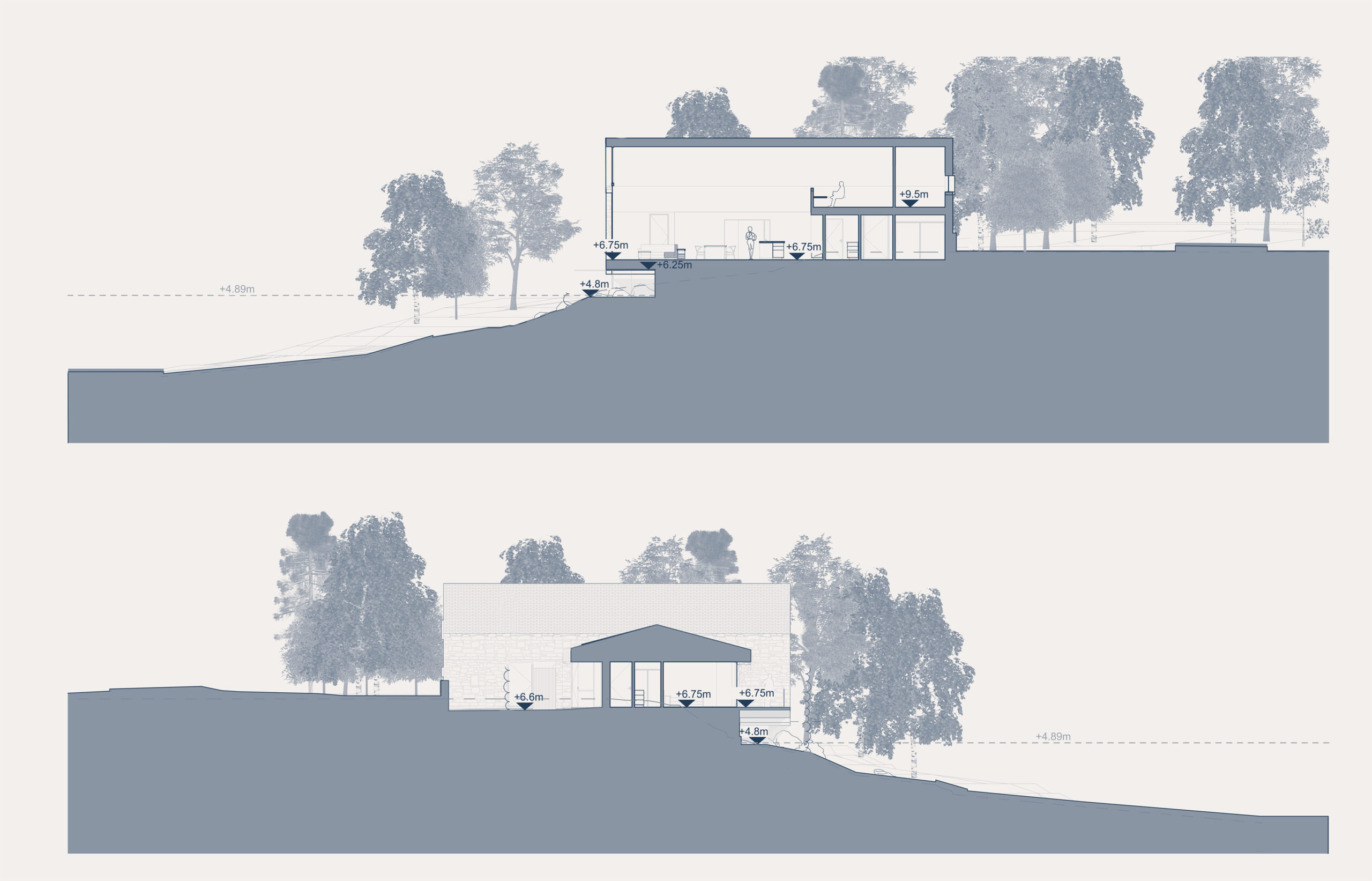
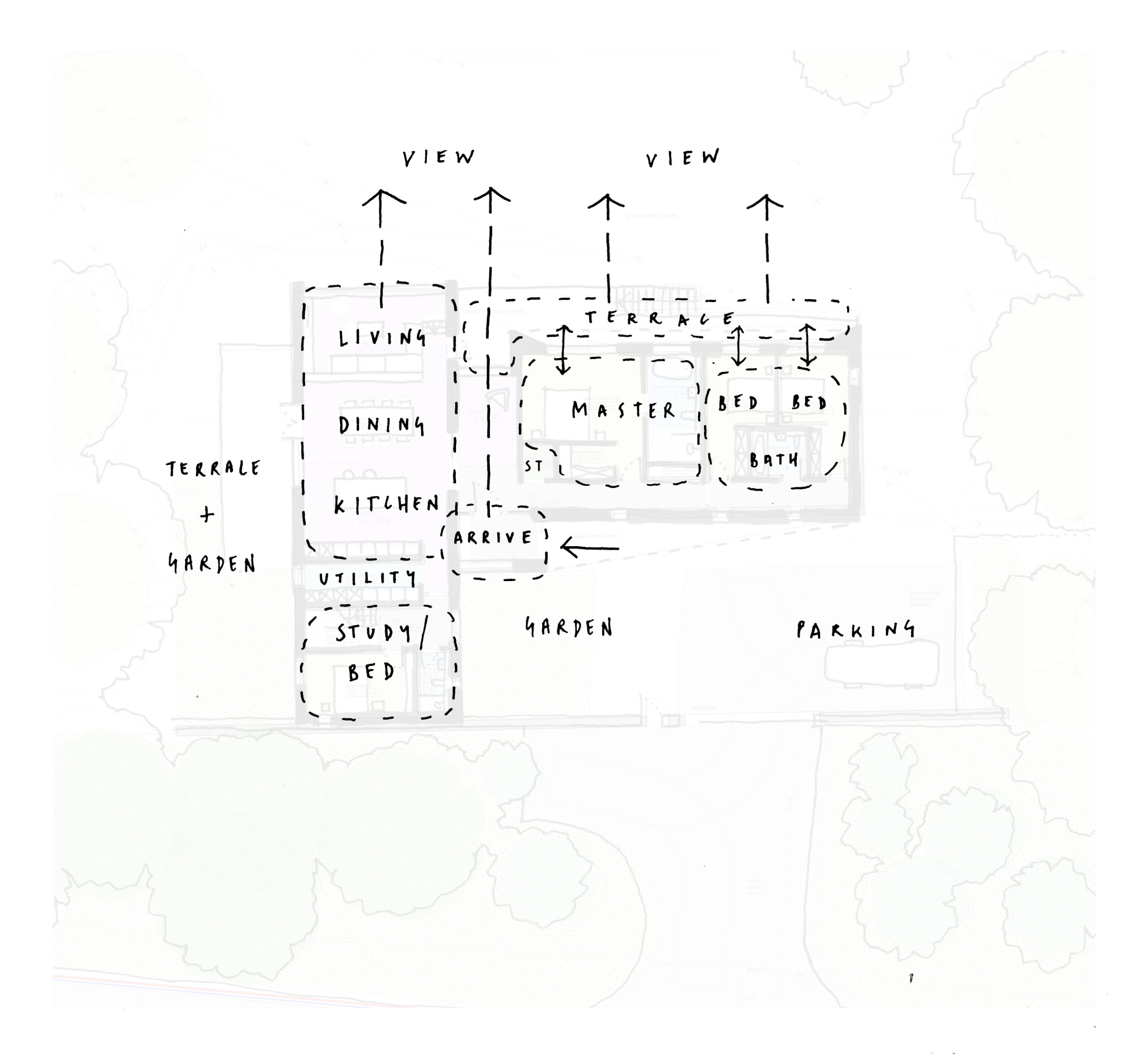
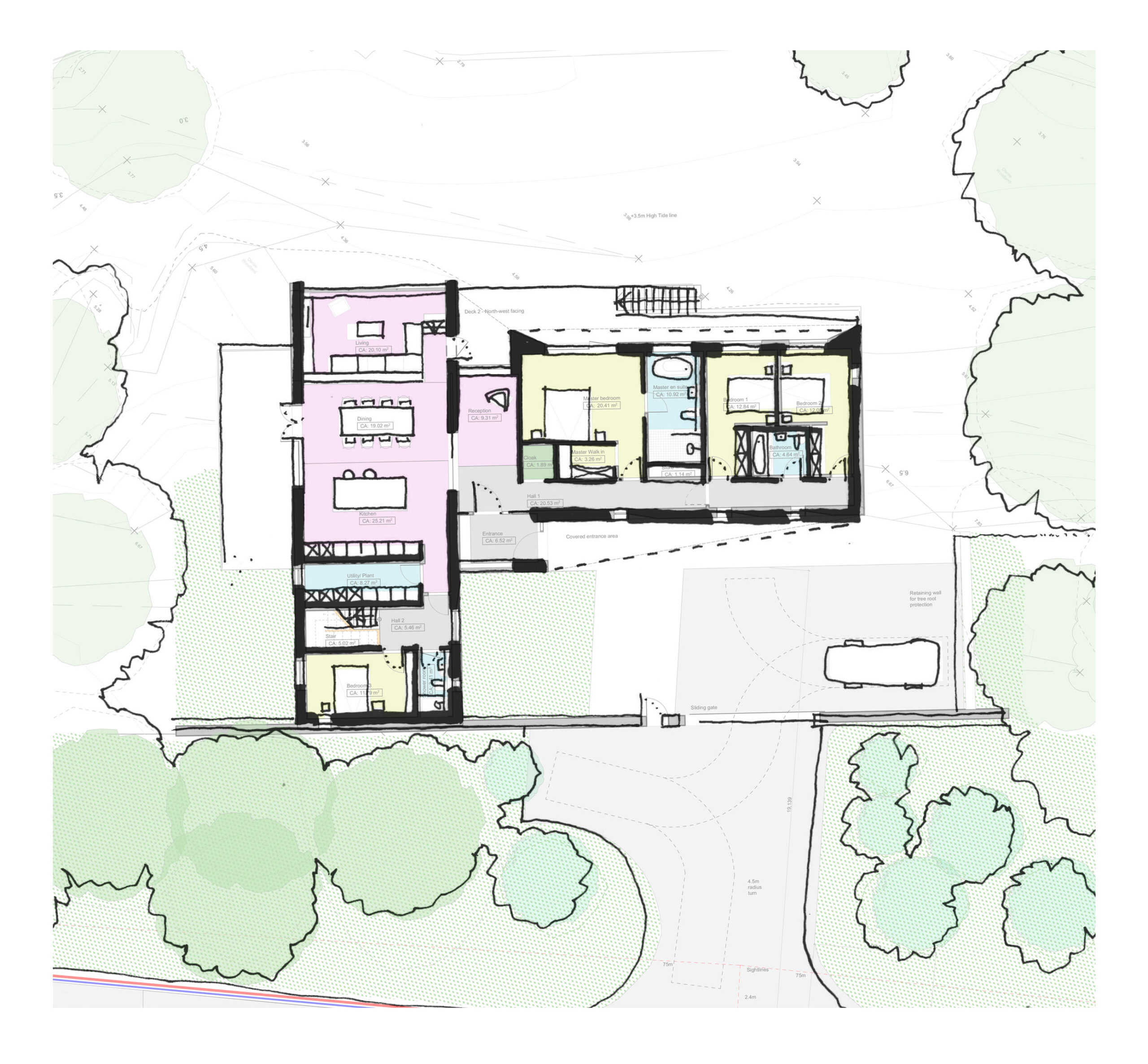
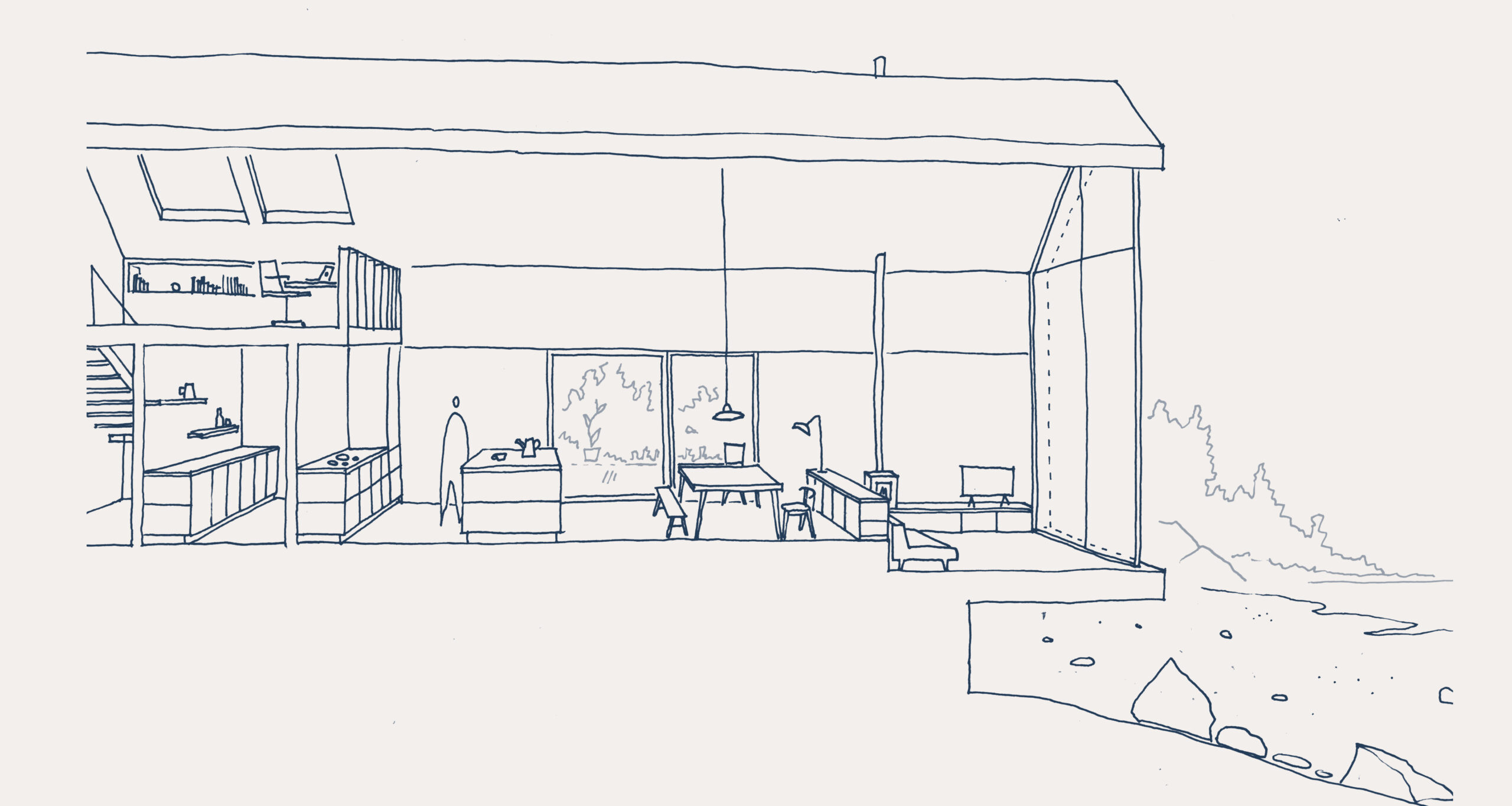
Outcome
The main challenge faced with this project is how the design responds to the existing trees on the site, which play an important role in the site’s biodiversity.
The final design creates a 4 bedroom family home with a strong connection to the water and carefully considers its unique setting whilst taking into account the relationship with the natural environment.
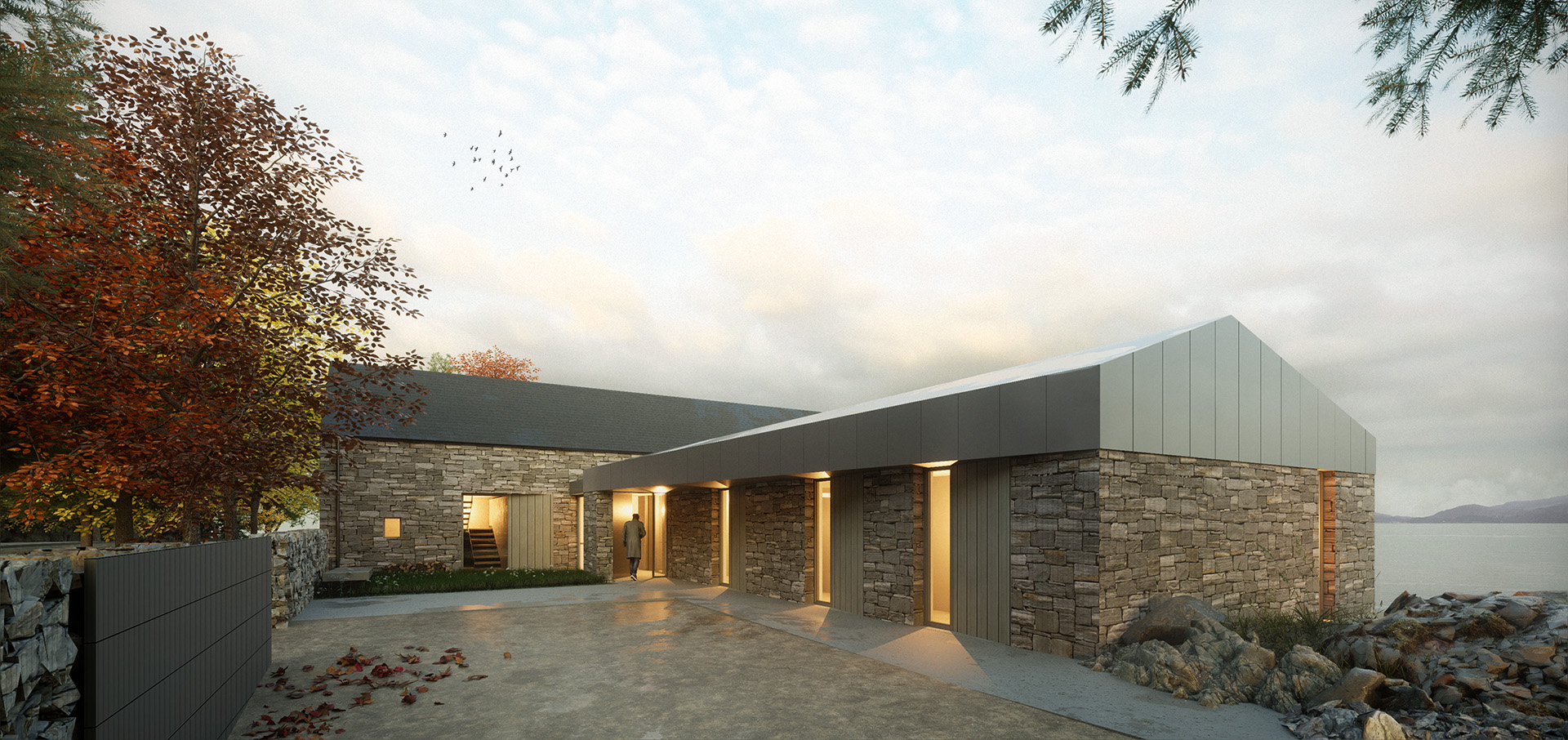
Project collaborators
Clancy Consulting
Structural & Civil Engineers
Atlantic Ecology
Ecology Consultants

