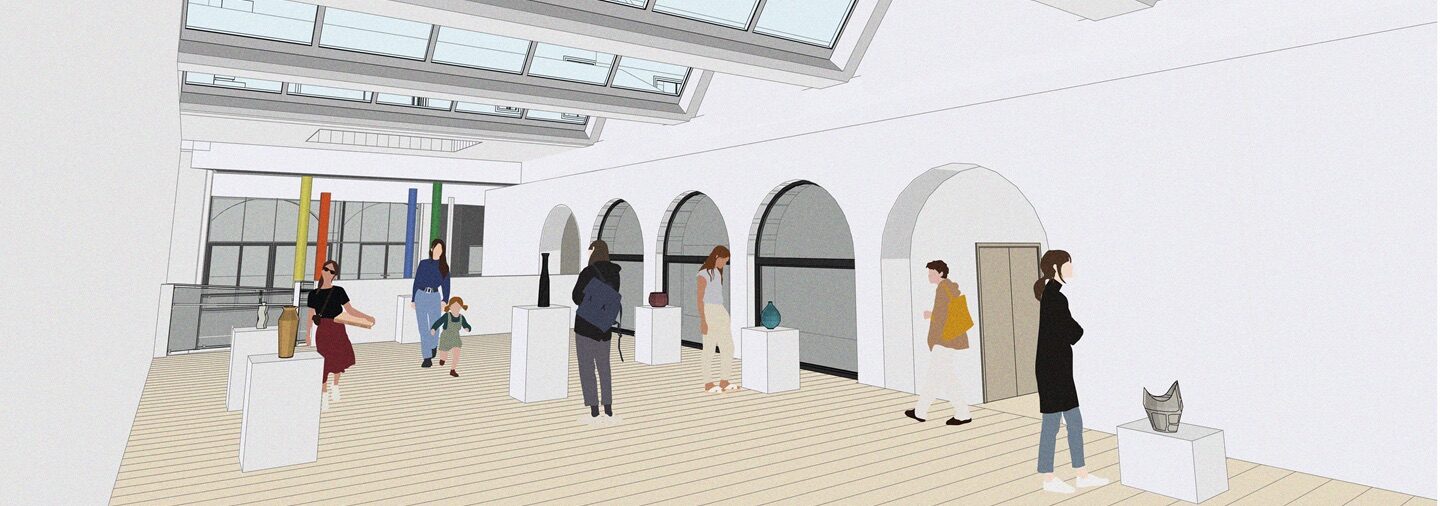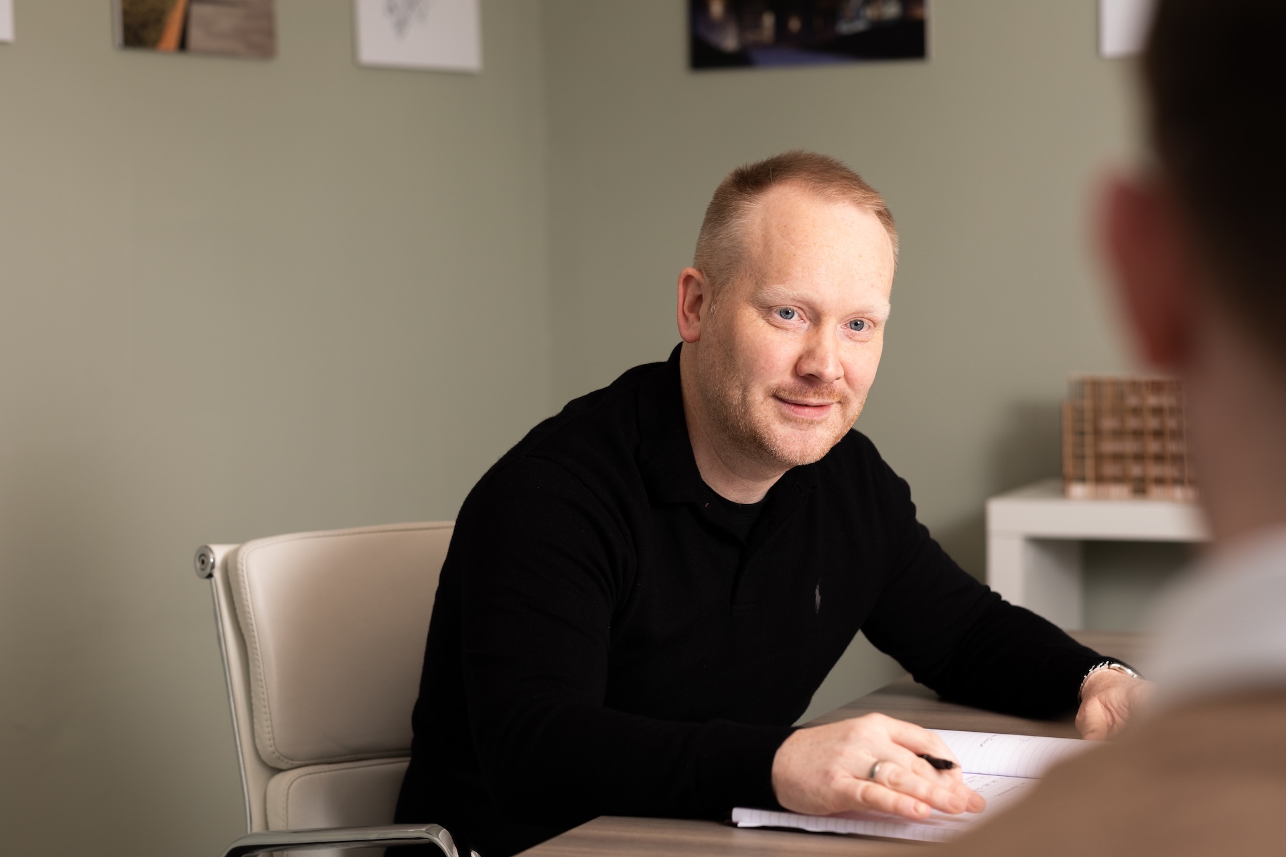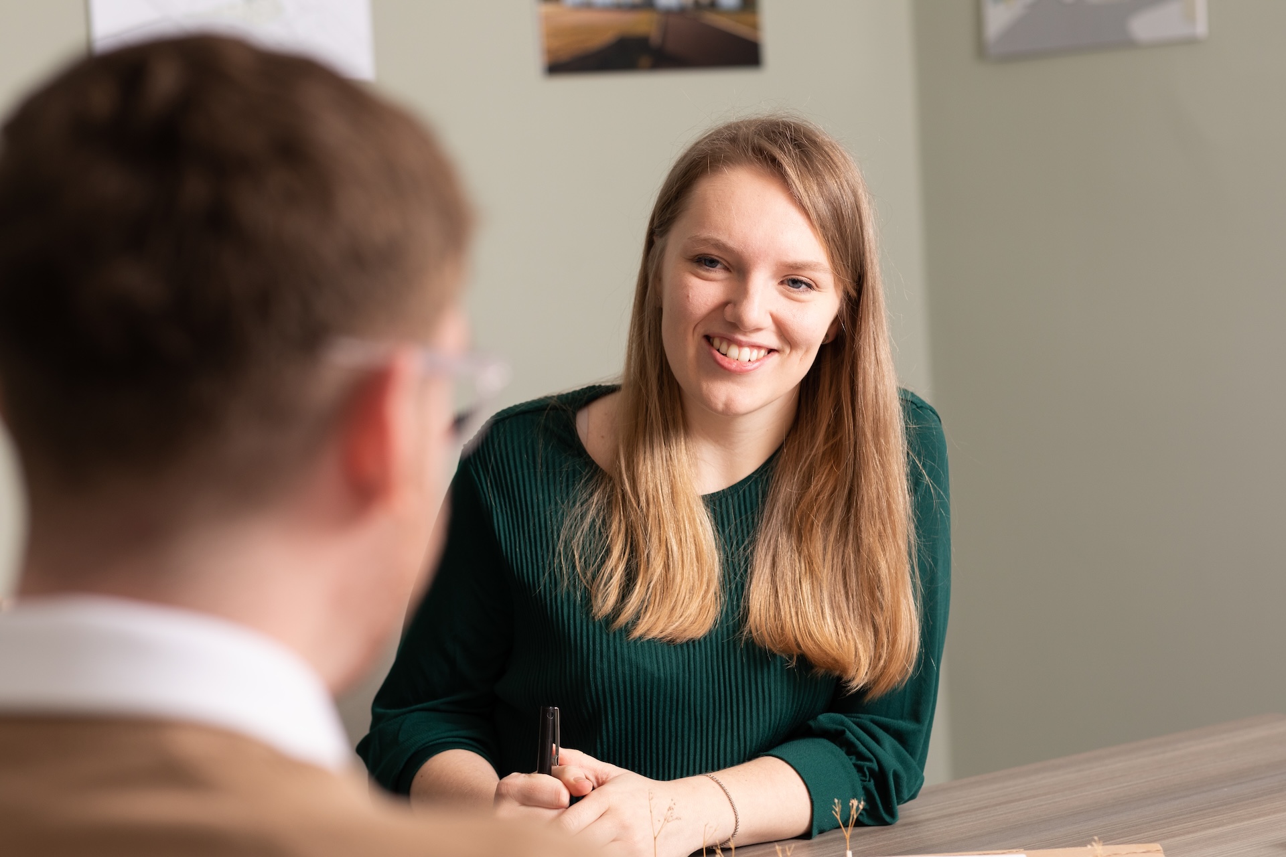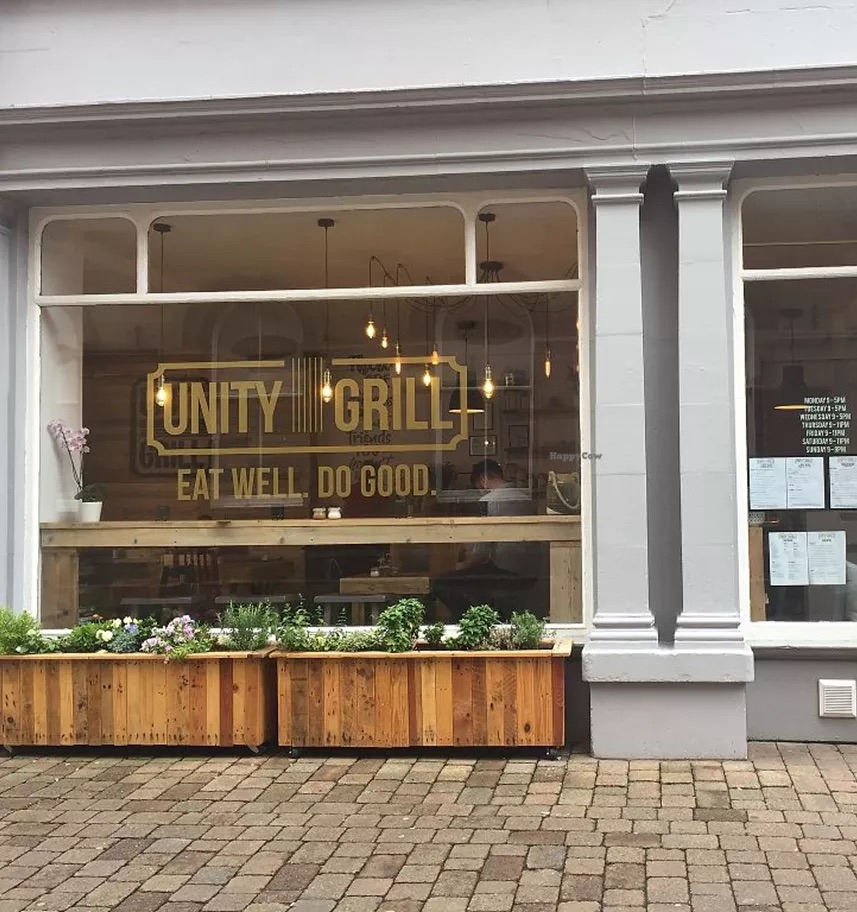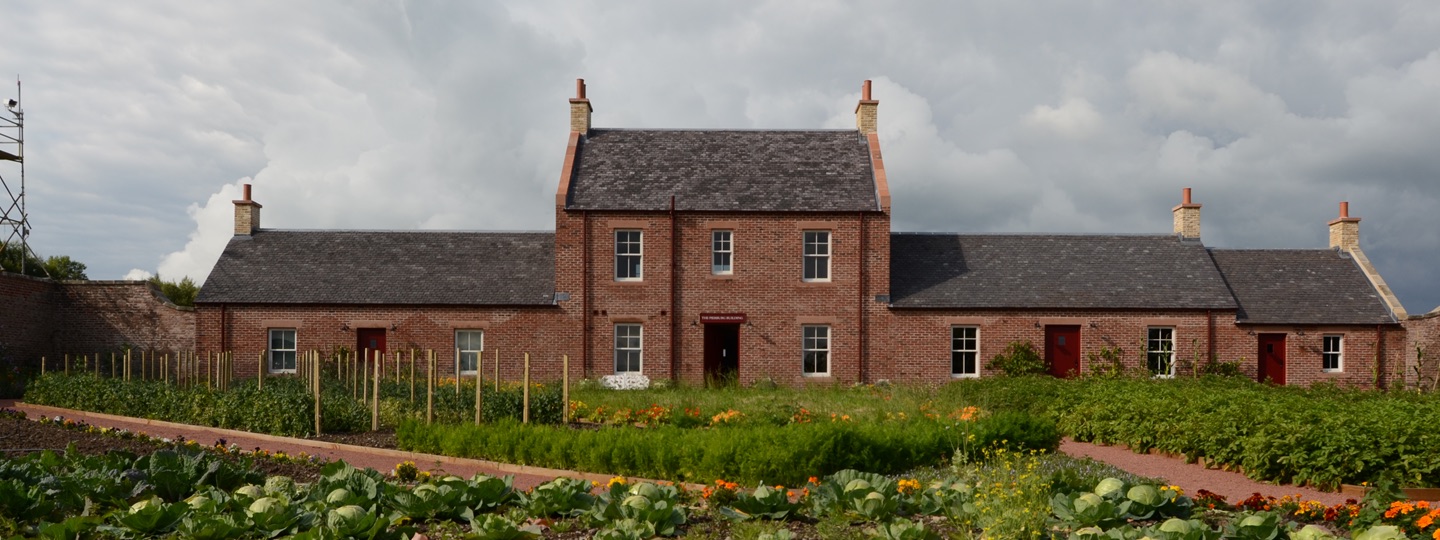Overview
Located in the heart of Ayr Town Centre on a prominent pedestrian street, our clients have an exciting vision to inhabit and breathe new life into an existing, vacant building. Their vision extends across numerous buildings in the town centre, forming a route with art, to be appreciated both by the local community and visitors to the town.
Location
Newmarket Street, Ayr
Client
Narture CIC
Budget
N/A
Completion
N/A
The project brief was to incorporate an artisan bakery, small café, gallery/ multifunctional space and dark room, with ancillary facilities into the footprint of the historic existing building.
We worked together with our clients to develop the spatial layouts utilising and enhancing the features of the existing building. The proposals incorporated designs for a new roof structure due to the condition of the current roof. It was important that the new roof design incorporated natural lighting due to the lack of glazing to the rear of the building.
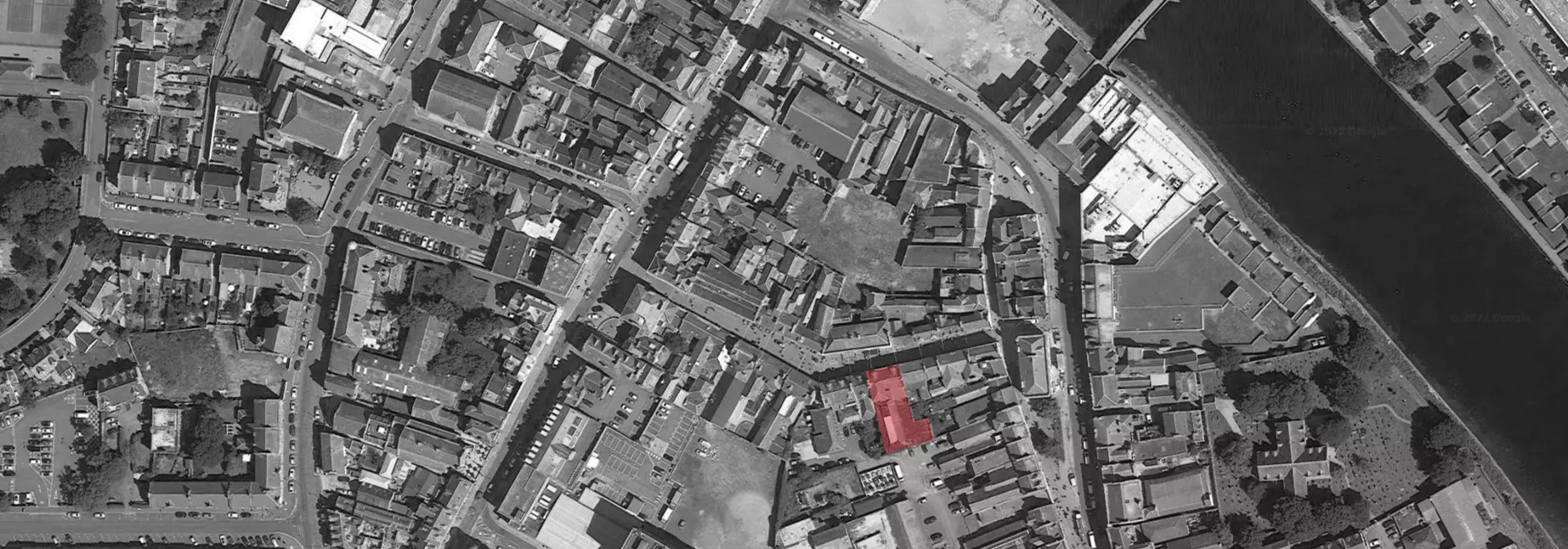
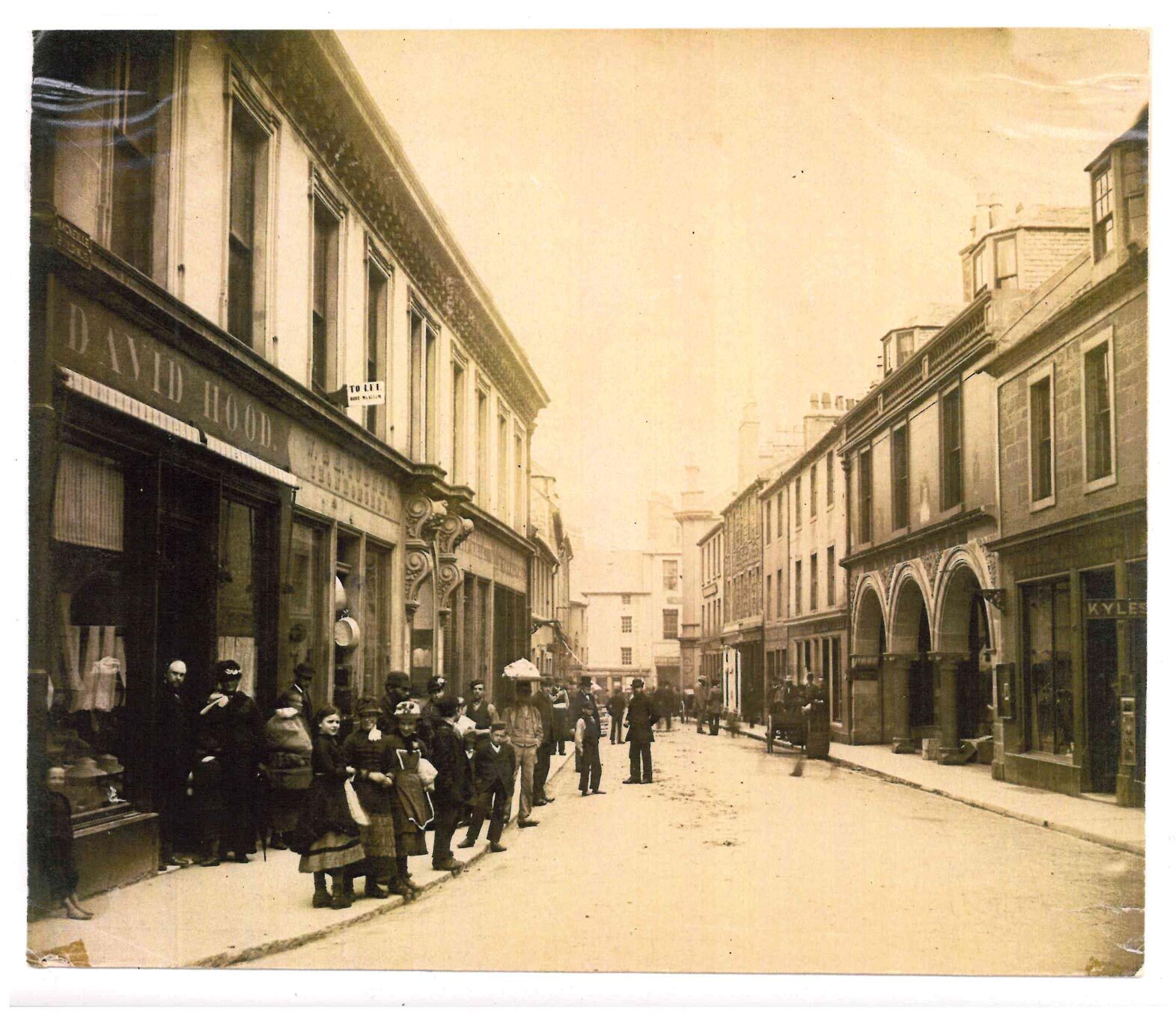
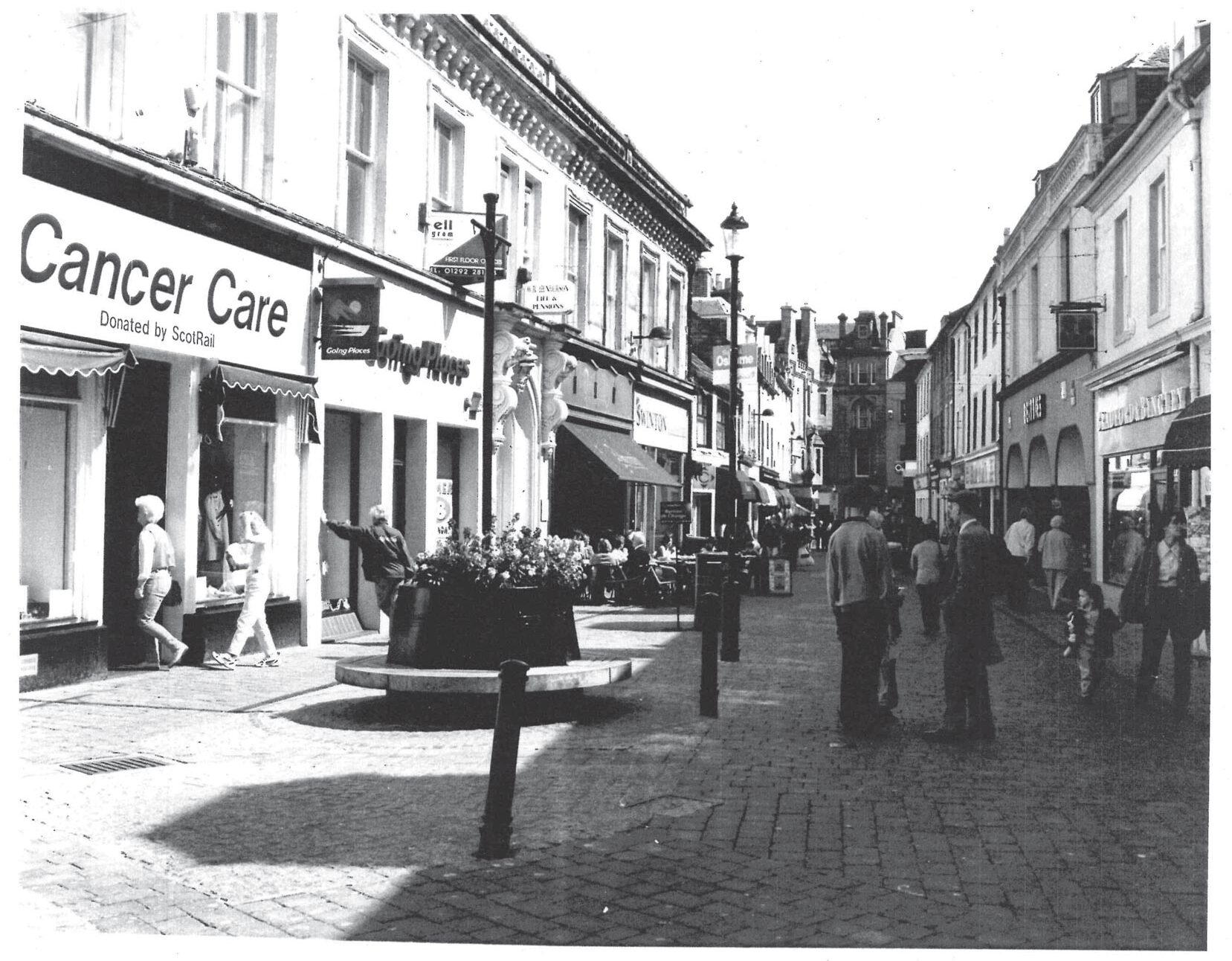
Materials and finishes
The proposed finishes are simple and designed to highlight the traditional features of the building such as existing structure.
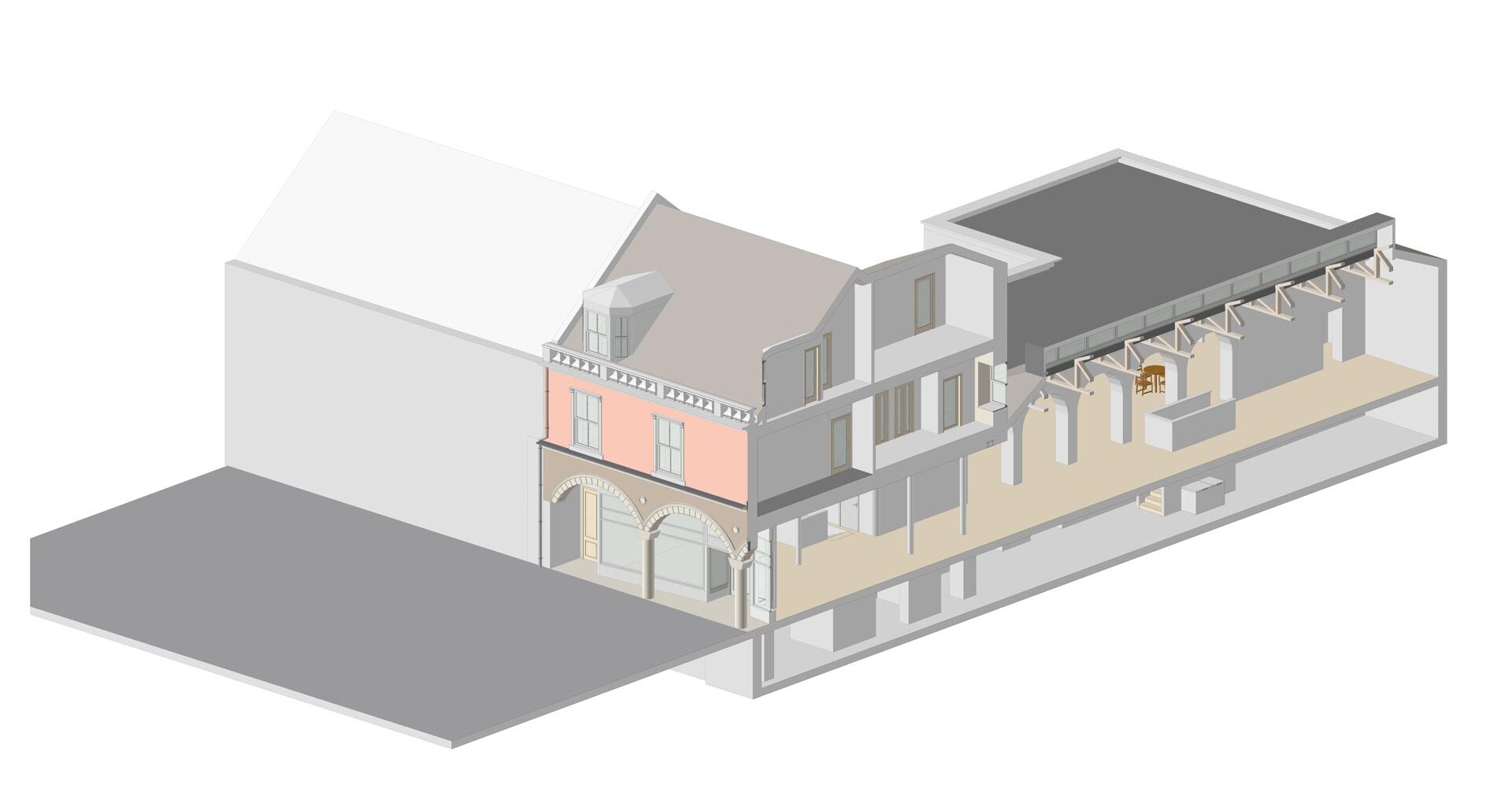
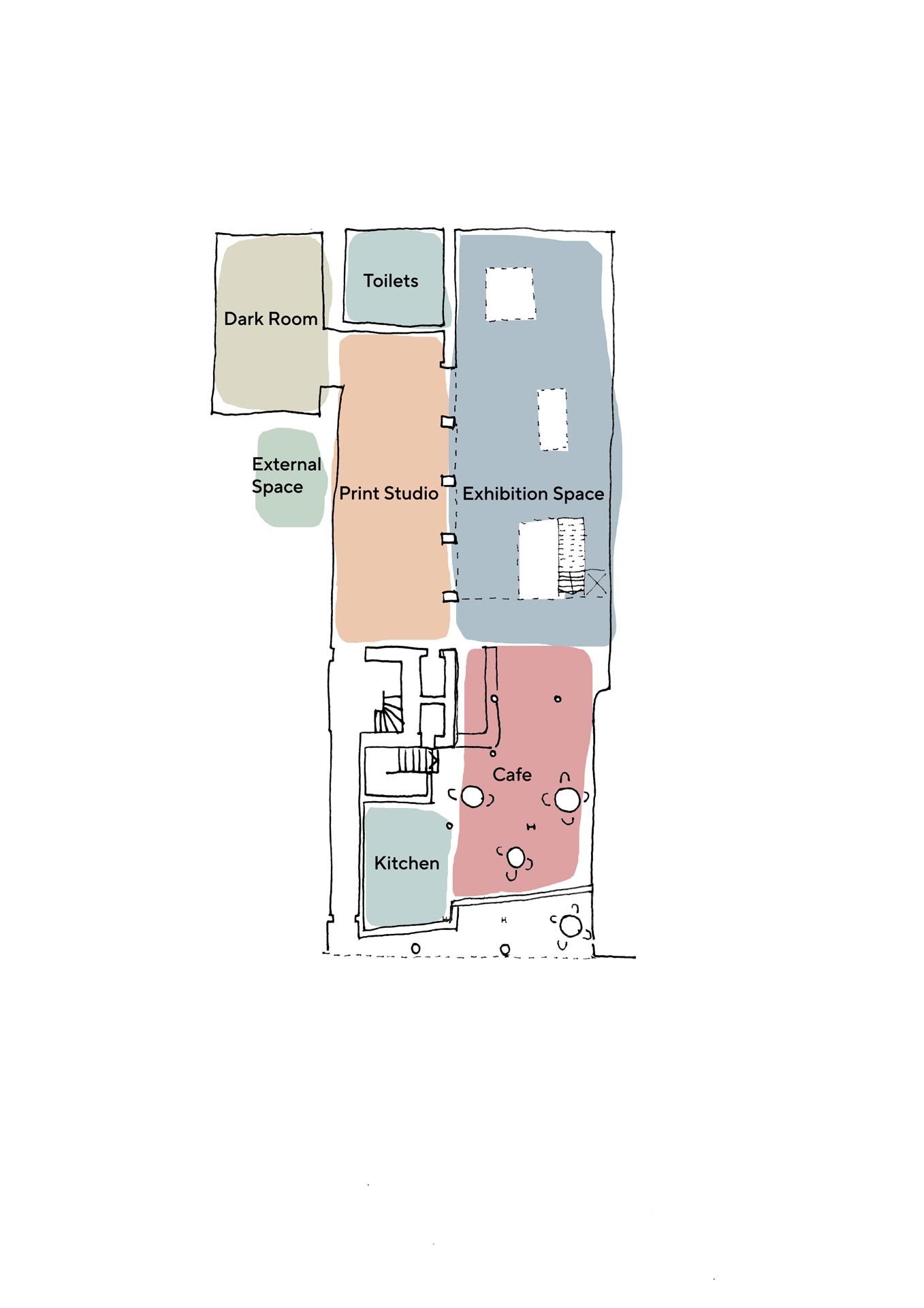
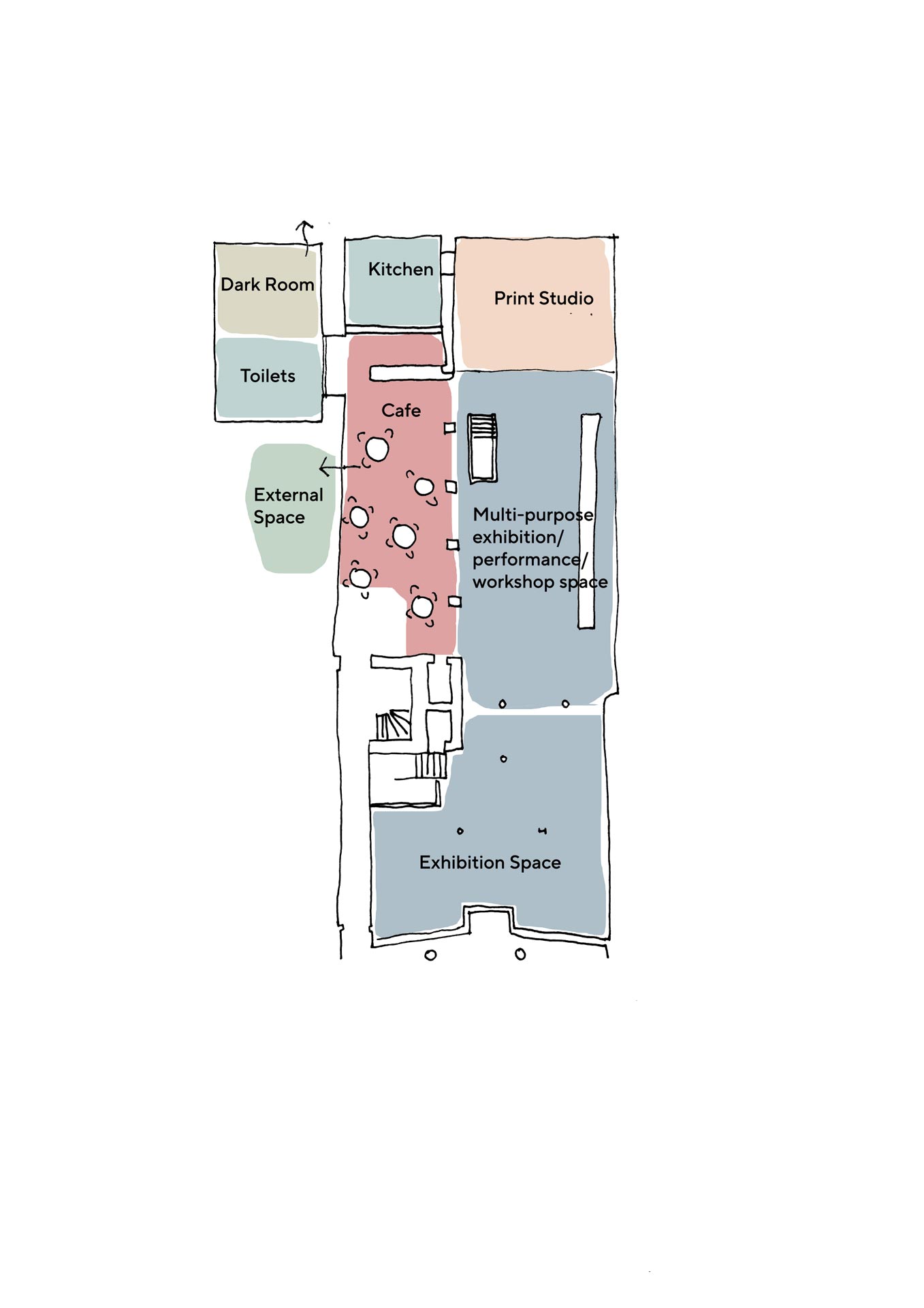
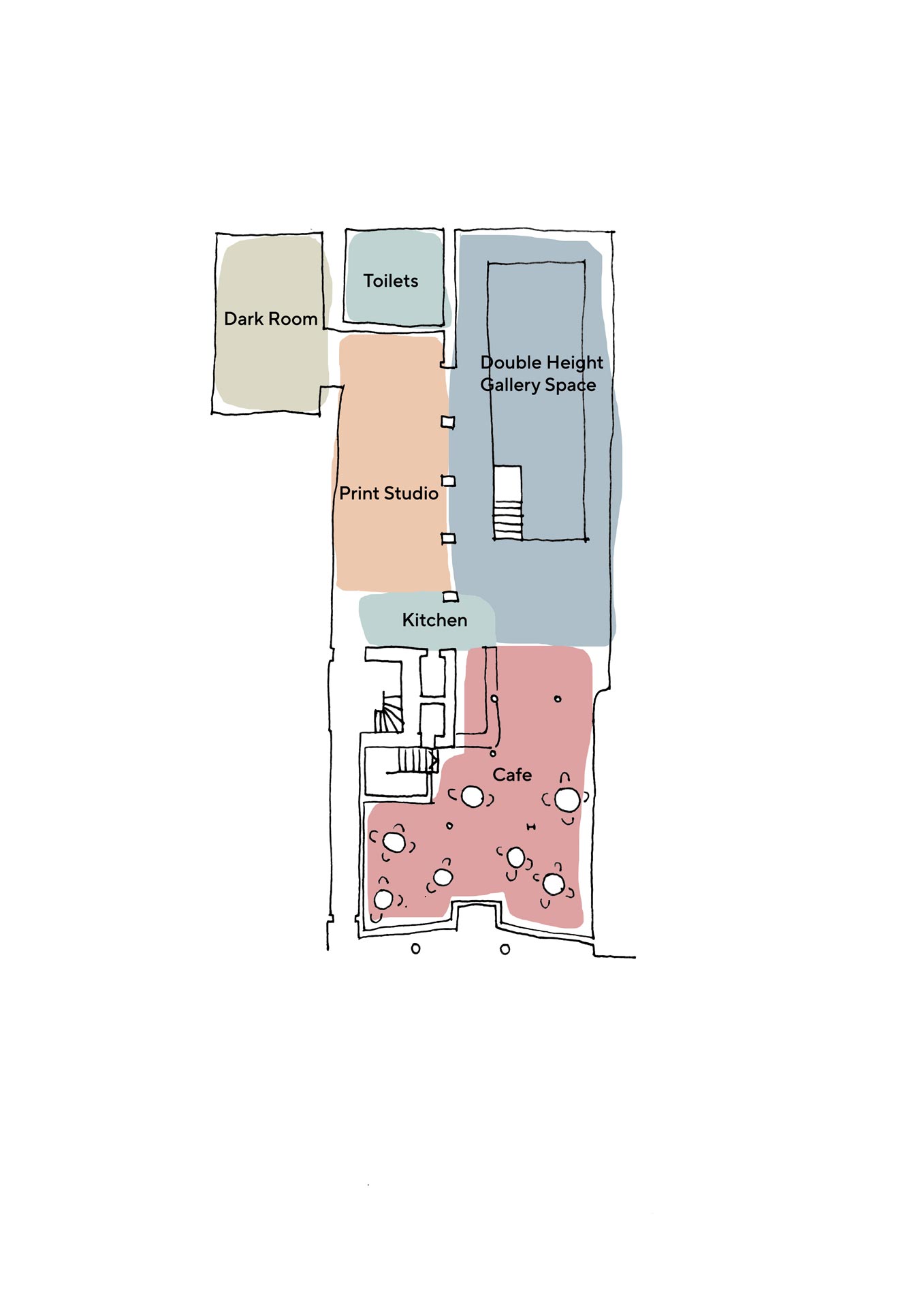
Outcome
The spaces are laid out to maximise the features of the building, the café utilises the public street frontage by incorporating a feature shop front, typical to this street. The proposed roofing structure integrates rooflights which maximise natural light into the main space to the rear.
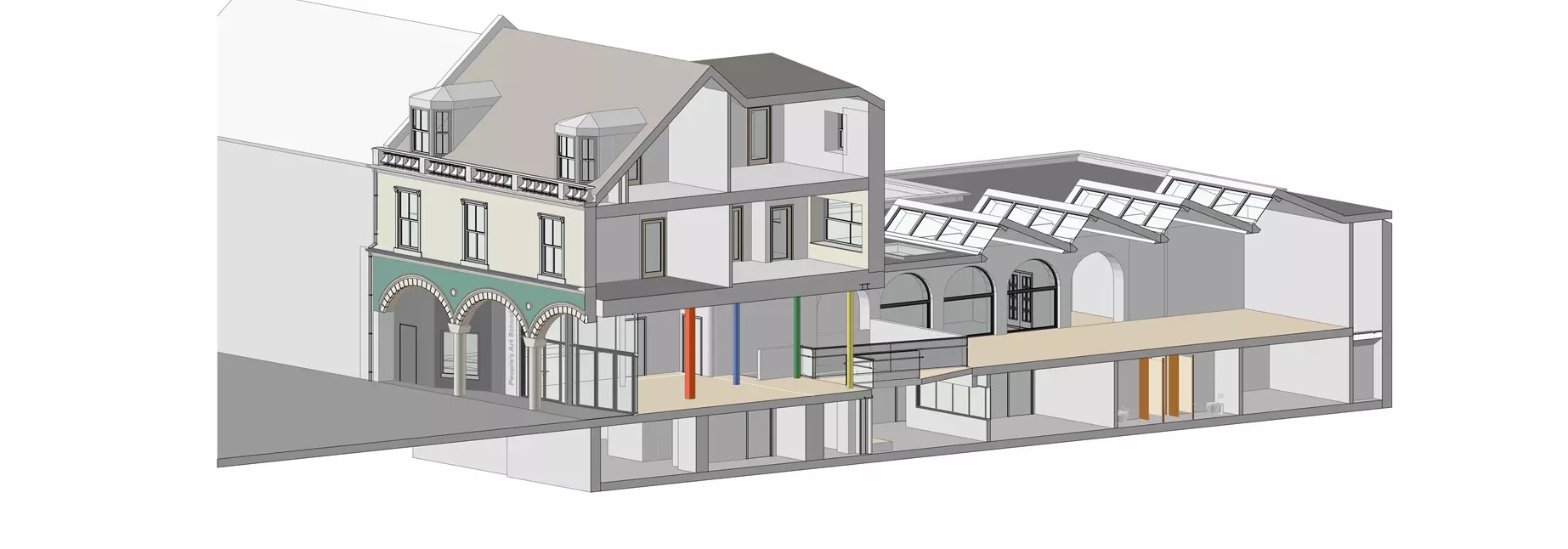
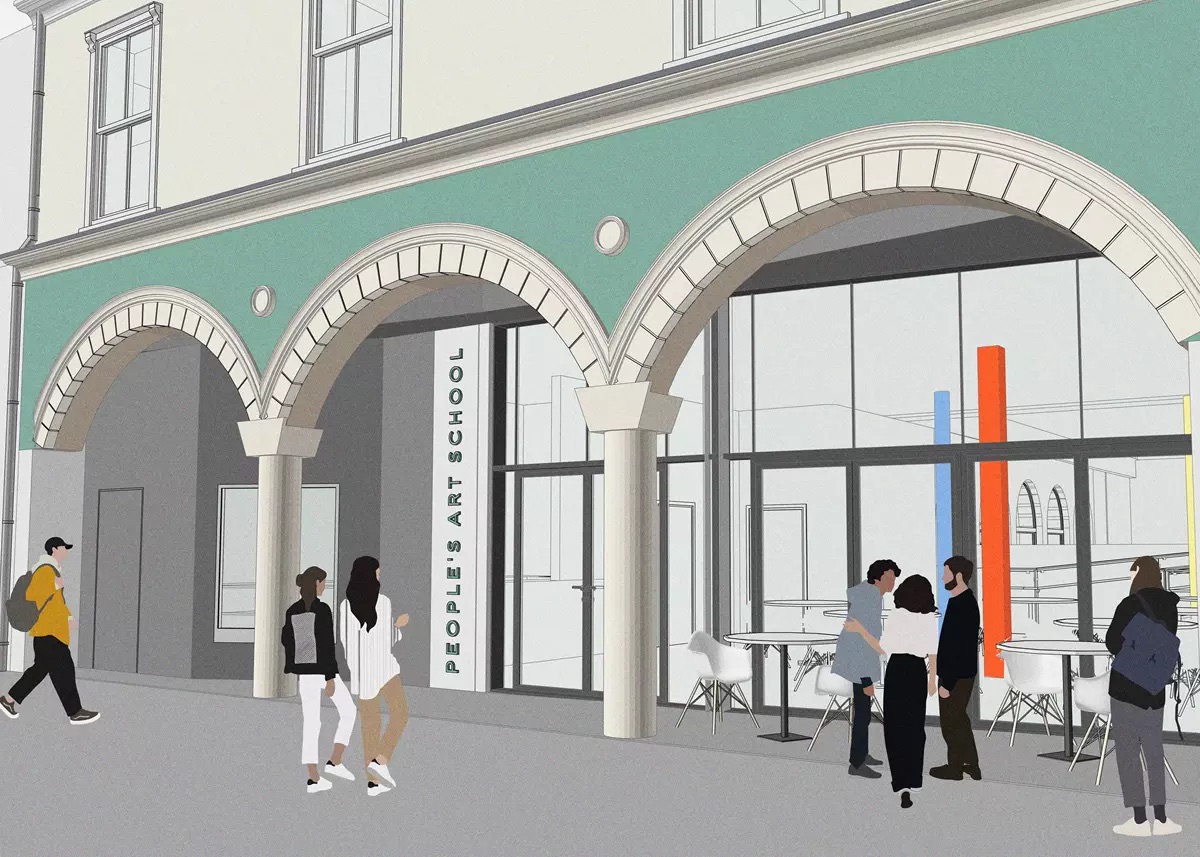
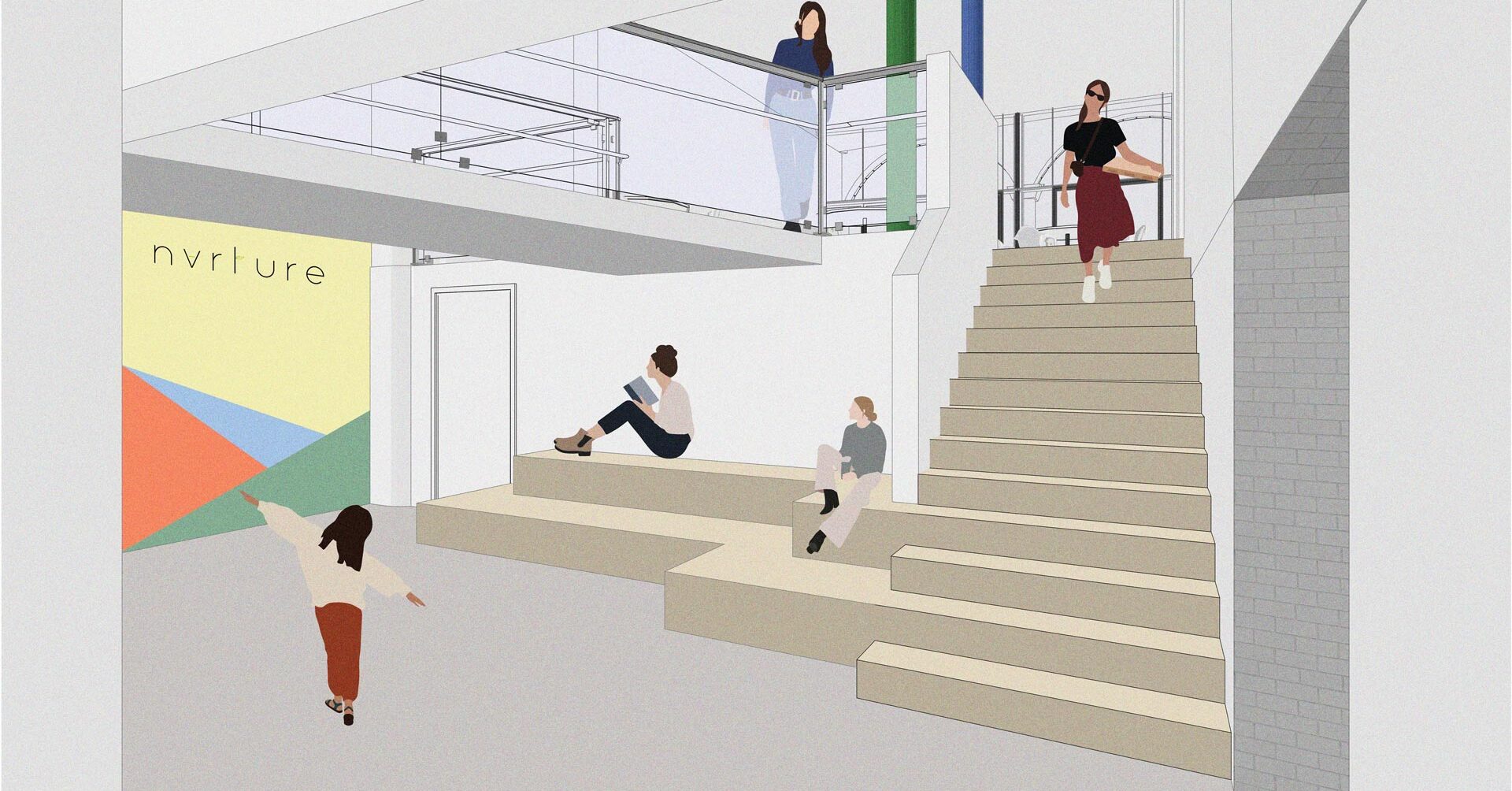
Project collaborators
Clancy Consulting
Structural Engineers & M&E Engineers
Quantum Solutions
Quantity Surveyors

