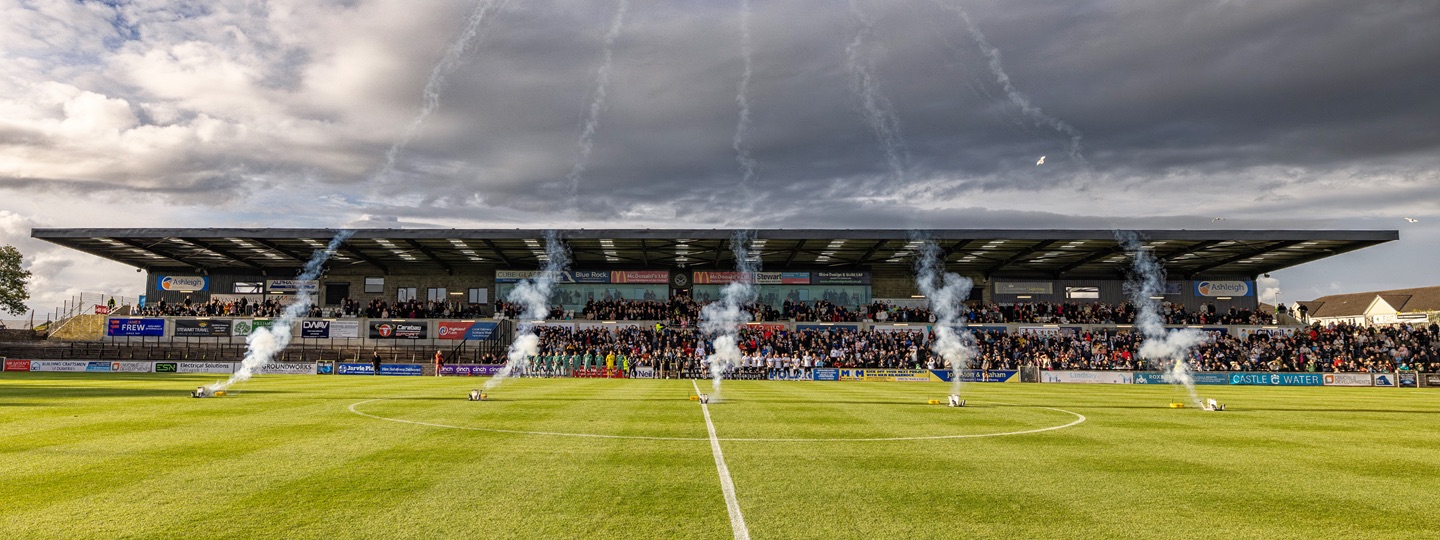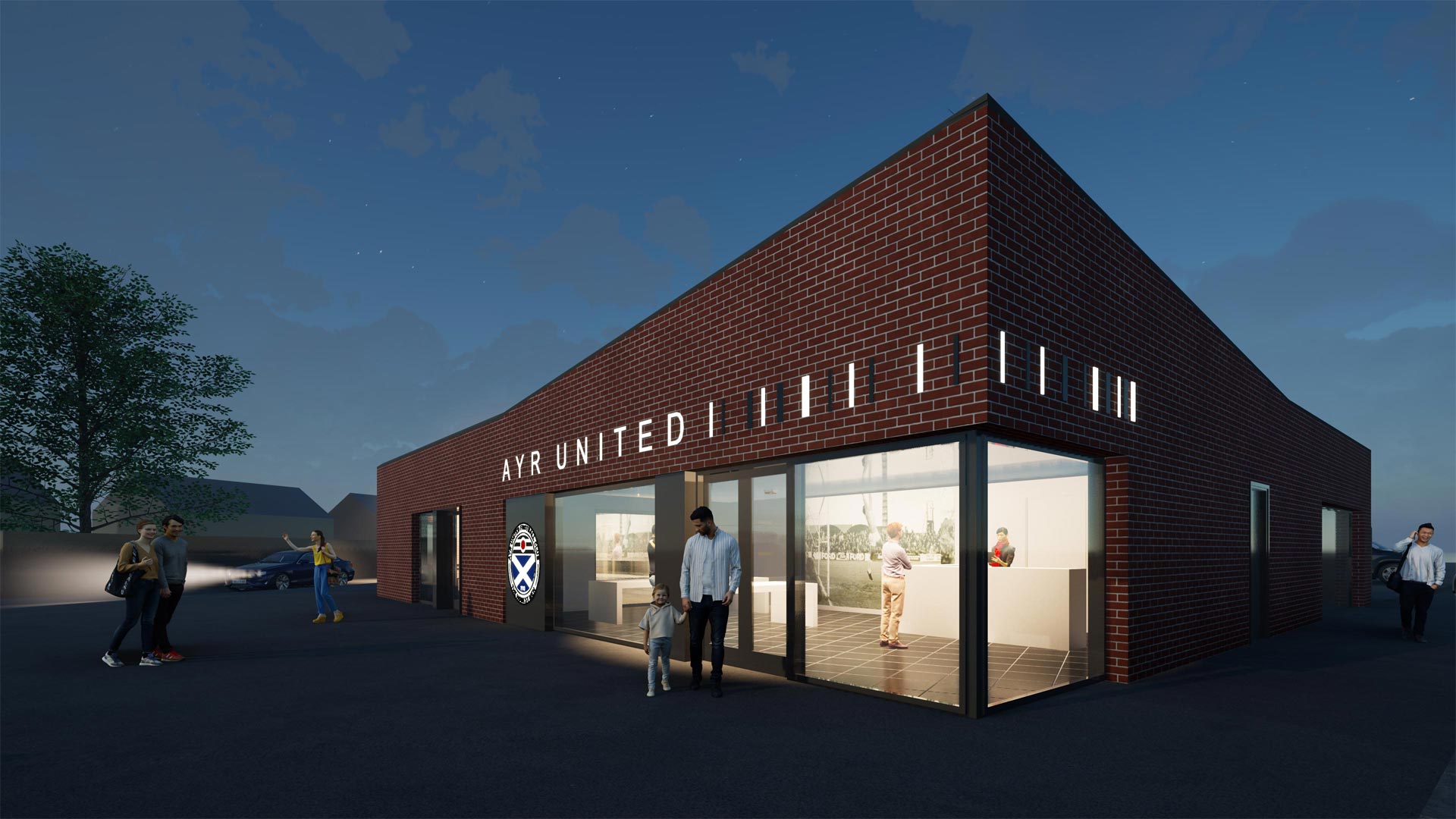Overview
Our client’s brief was to create a premium hospitality offering at Somerset Park, whilst providing additional seating and a covering over the North Terrace.
The proposal has been designed to improve the all round match day experience and to improve the day-to-day facilities for the club staff. The facility has been designed to be sympathetic to the context whilst optimising views to the pitch from the new seats.
Location
Somerset Park, Ayr
Client
Ayr United FC
Budget
Undisclosed
Completion
2024
The design aims to retain the character of Somerset Park whilst helping to bring the stadium into the 21st century.
The new purpose built stand provides a hospitality suite, catering facilities, a business zone, a media room, welfare facilities & pie stands and level access. The hospitality area has also been designed to be zoned to allow it to be flexible to the needs of the club.
Working closely with the contractor and engineers in the early design stages has allowed us to create an efficient building, which optimizes structural systems and works closely with the site levels.
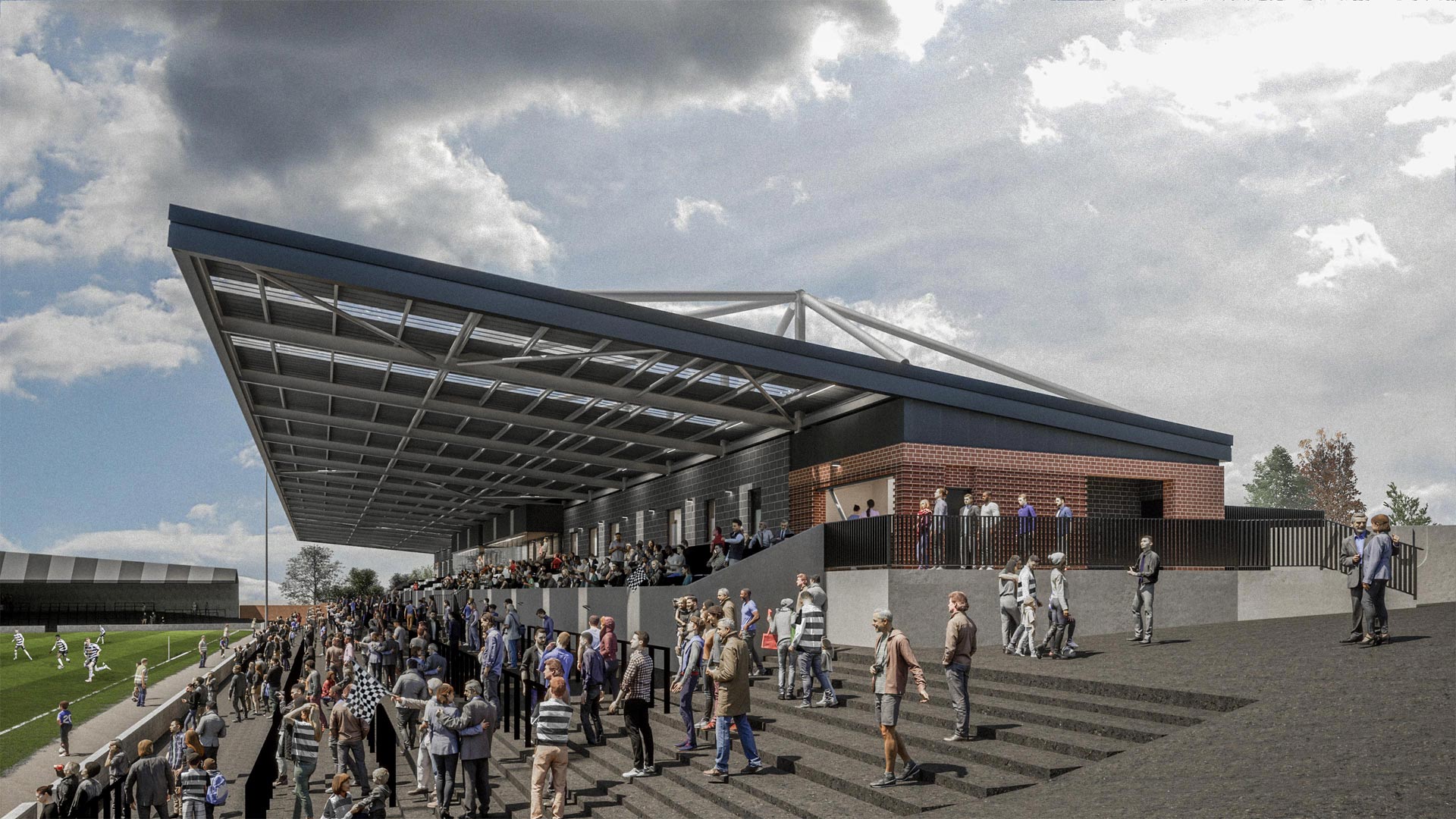
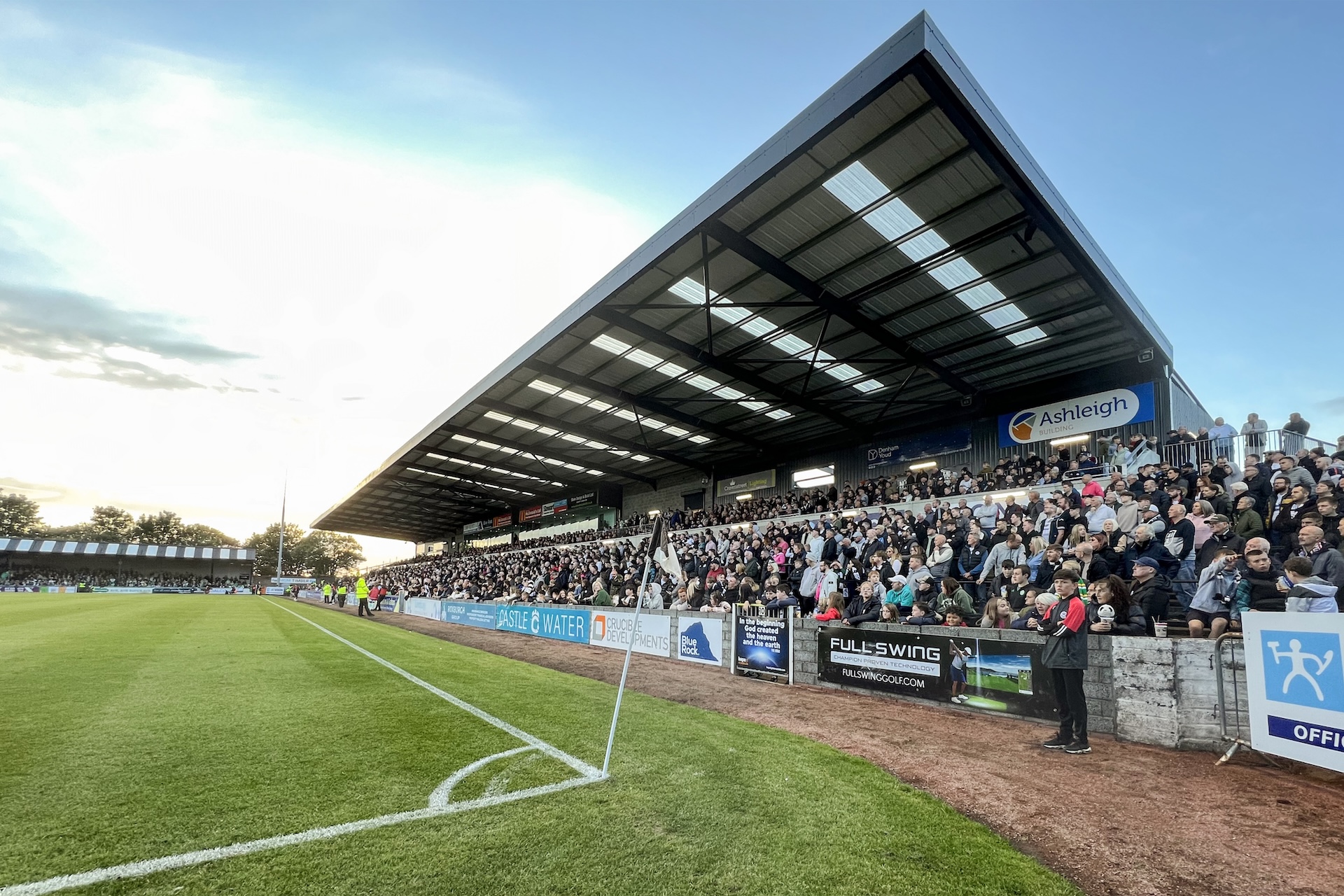
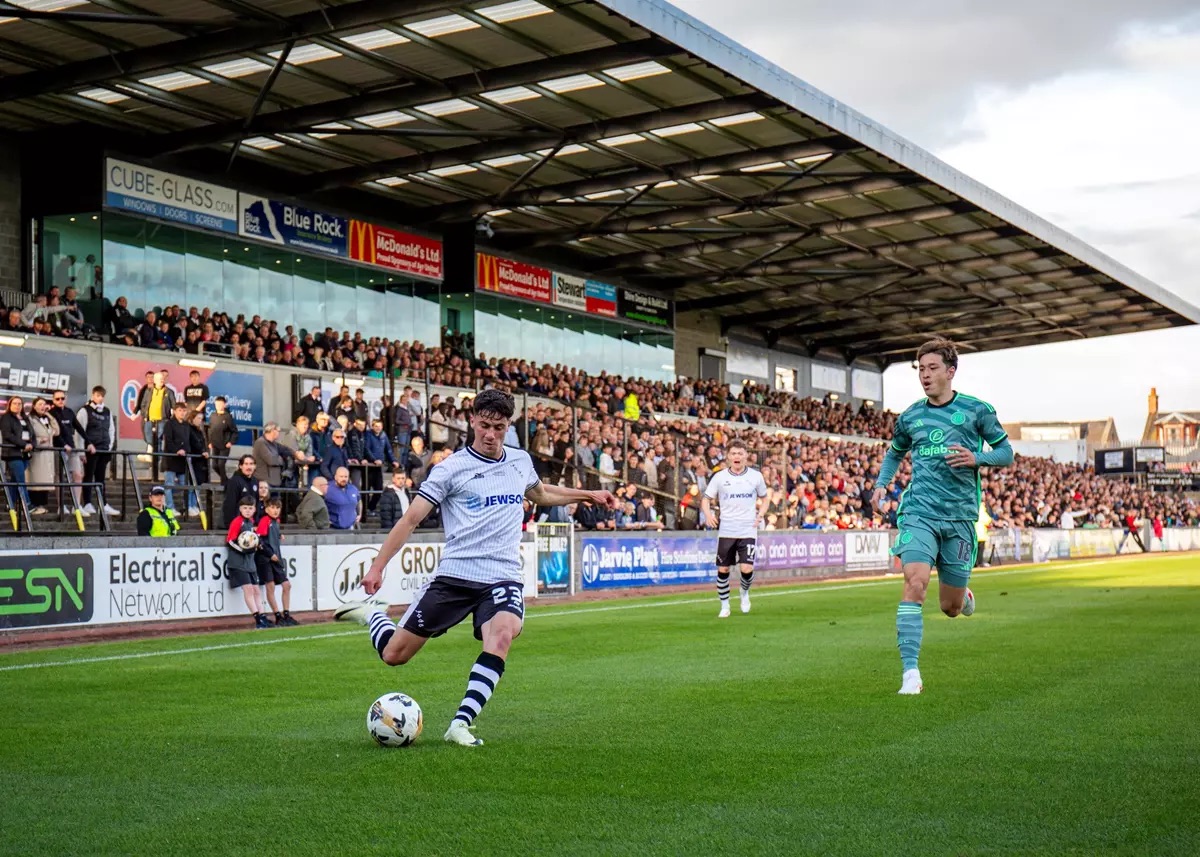
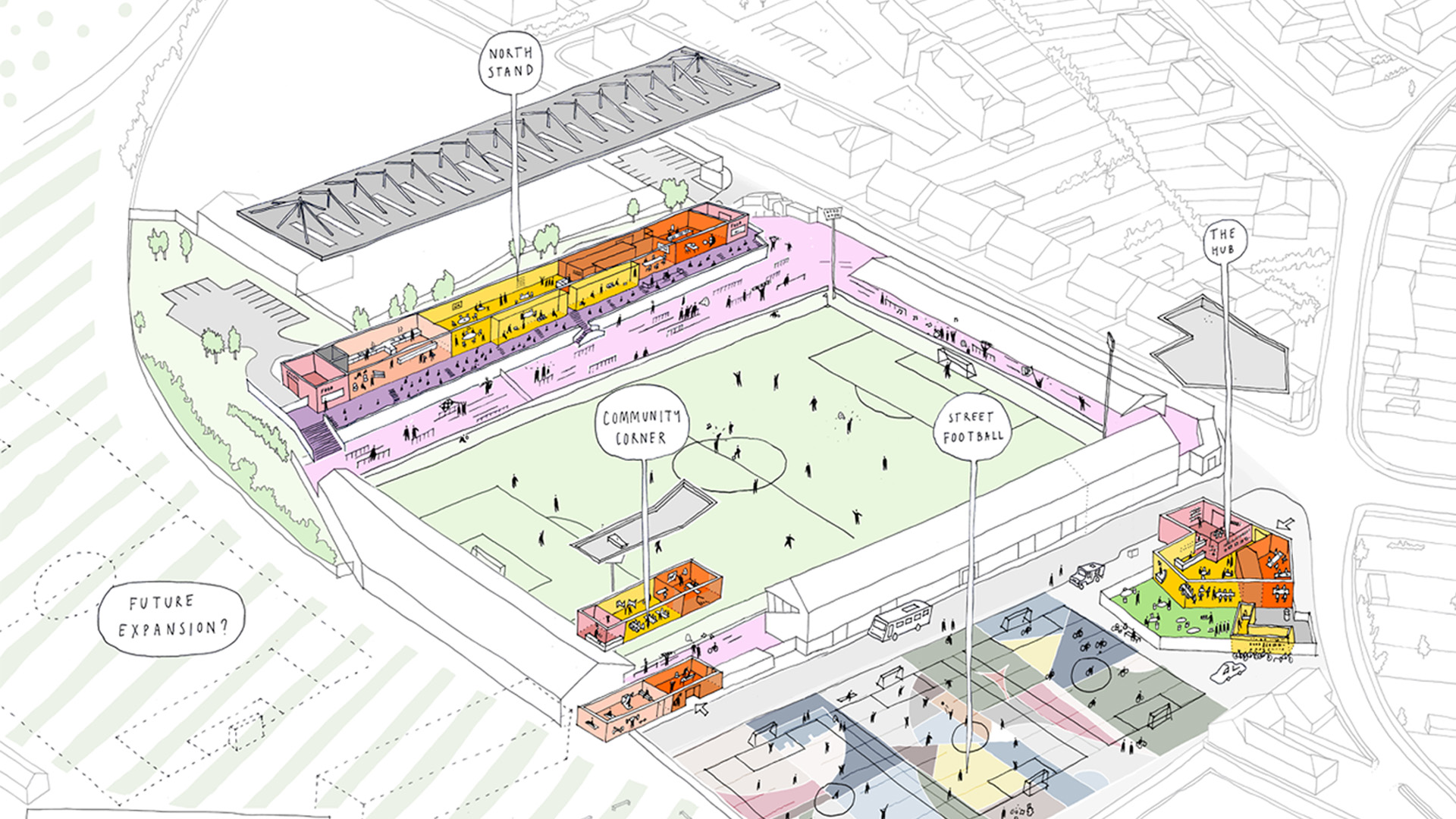
Topography and Sustainability
Due to the tricky site topography, deciding on levels was an important design driver in the process. The levels are governed by creating the optimal view of the pitch whilst ensuring there is level access to the hospitality and new stand.
The sustainability strategies adopted included no spoil to be removed from site, rainwater from the roof is harvested and used to water the pitch and air source heat pumps are used to heat and cool the building as efficiently as possible.
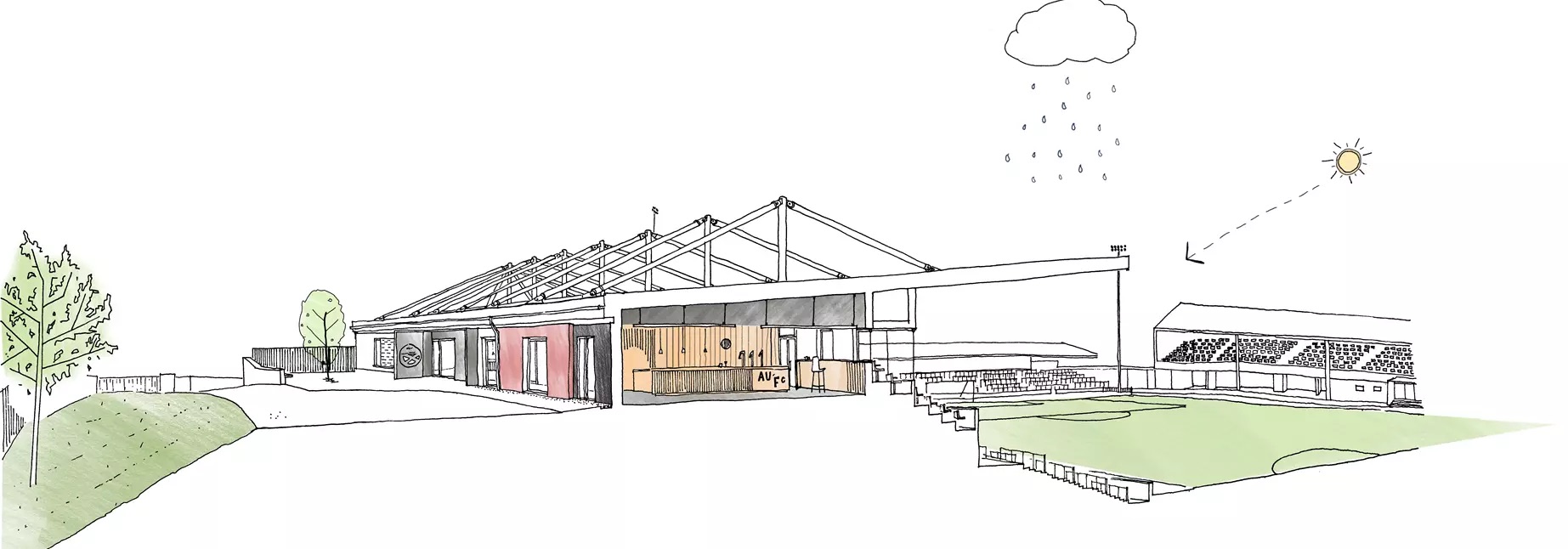
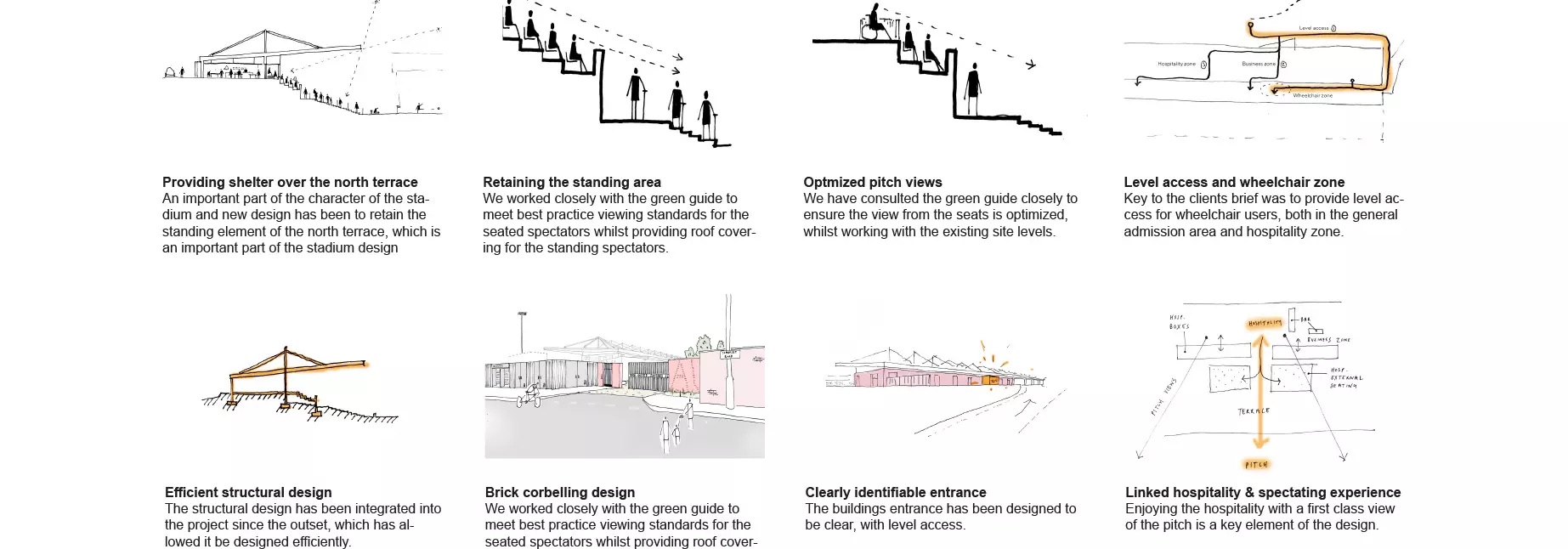
Enclosing the stadium
The floor plan was developed to suit the varied needs of the club, community, spectators, and external groups. It has been designed with flexibility in mind and can adapt to suit the future needs of the club. The shape of the stand also creates a sense of enclosing the stadium, whilst the floor plan ensures each key room has a visual connection with the pitch and that the seated areas have the best possible views.
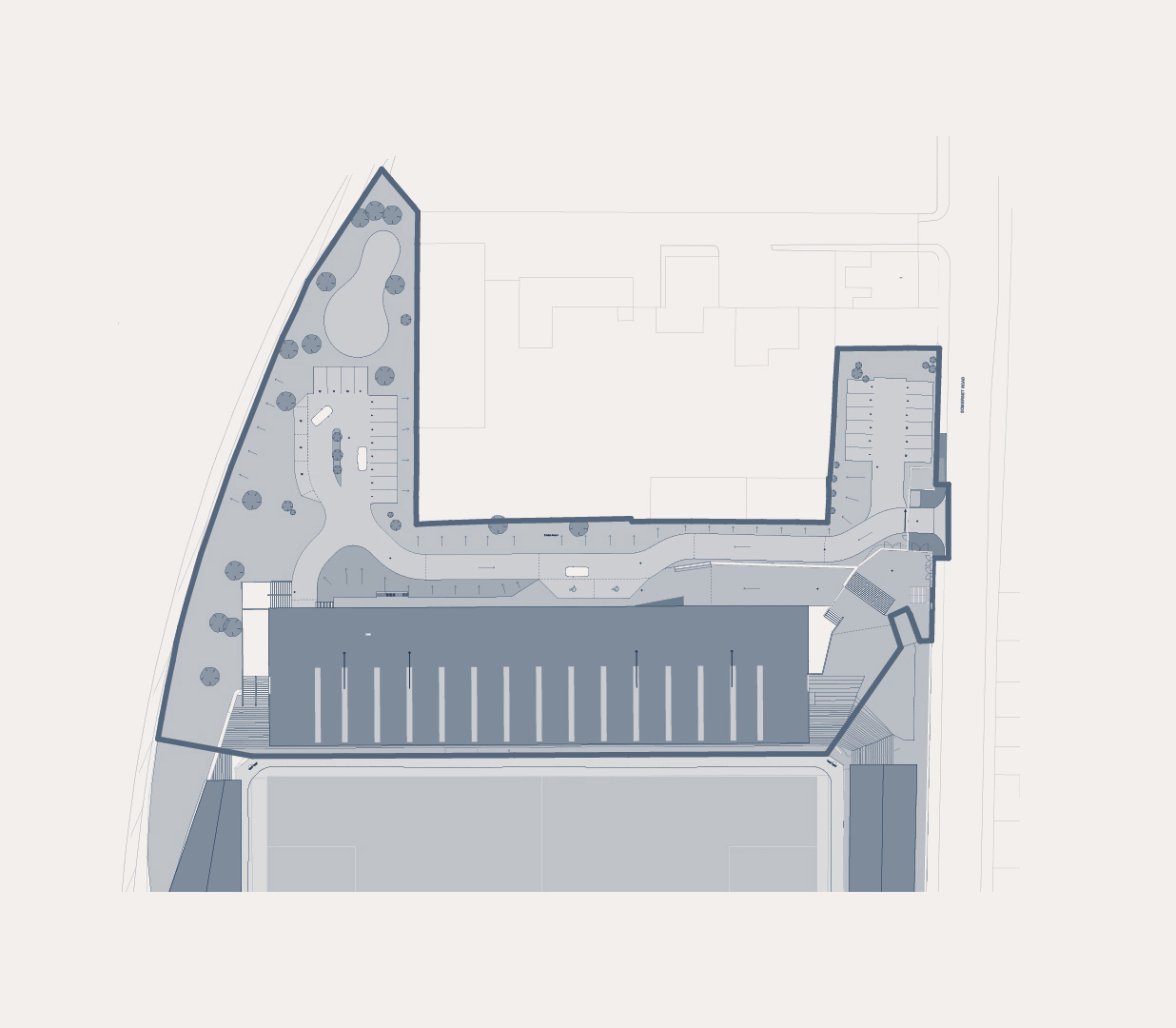
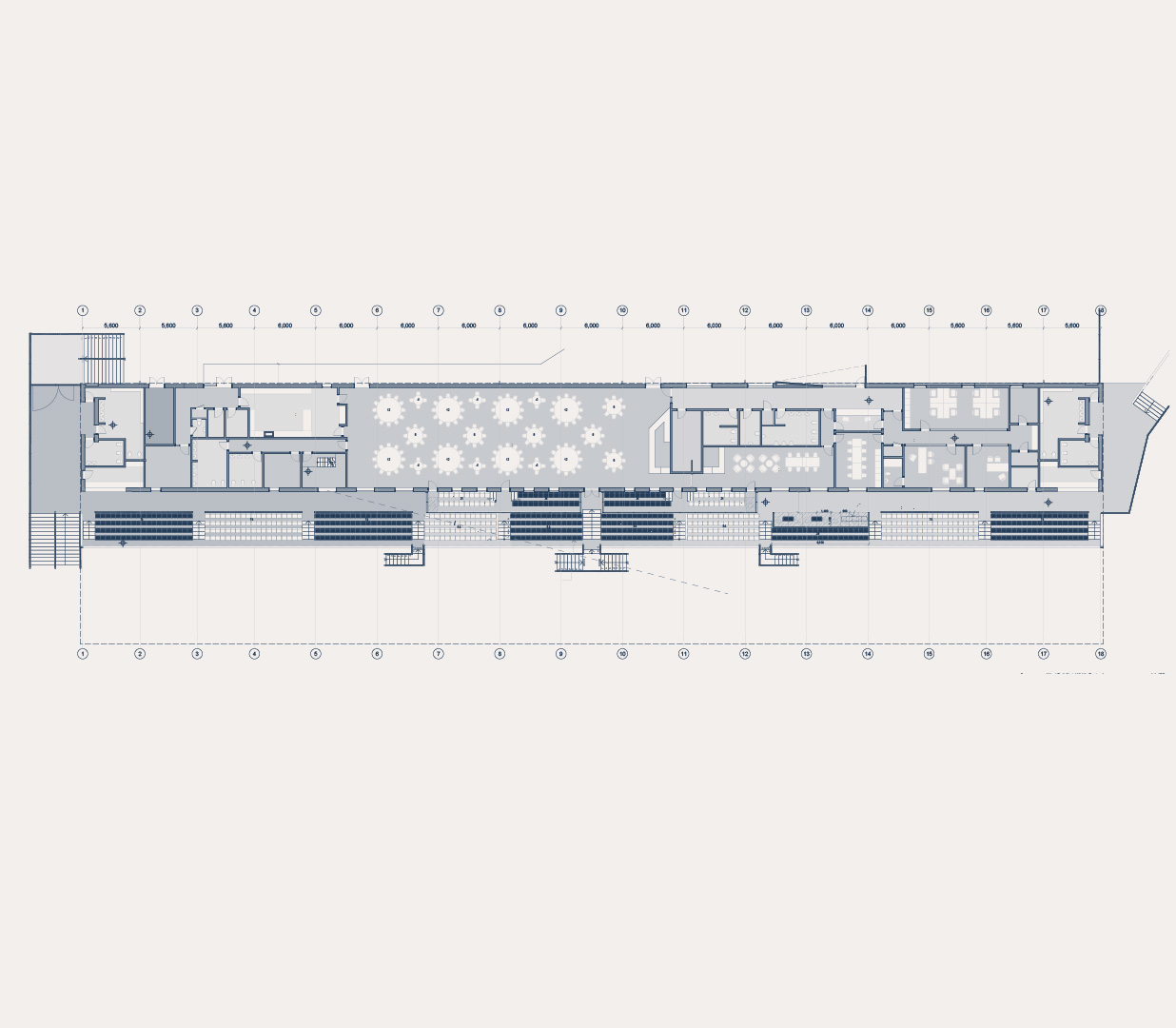
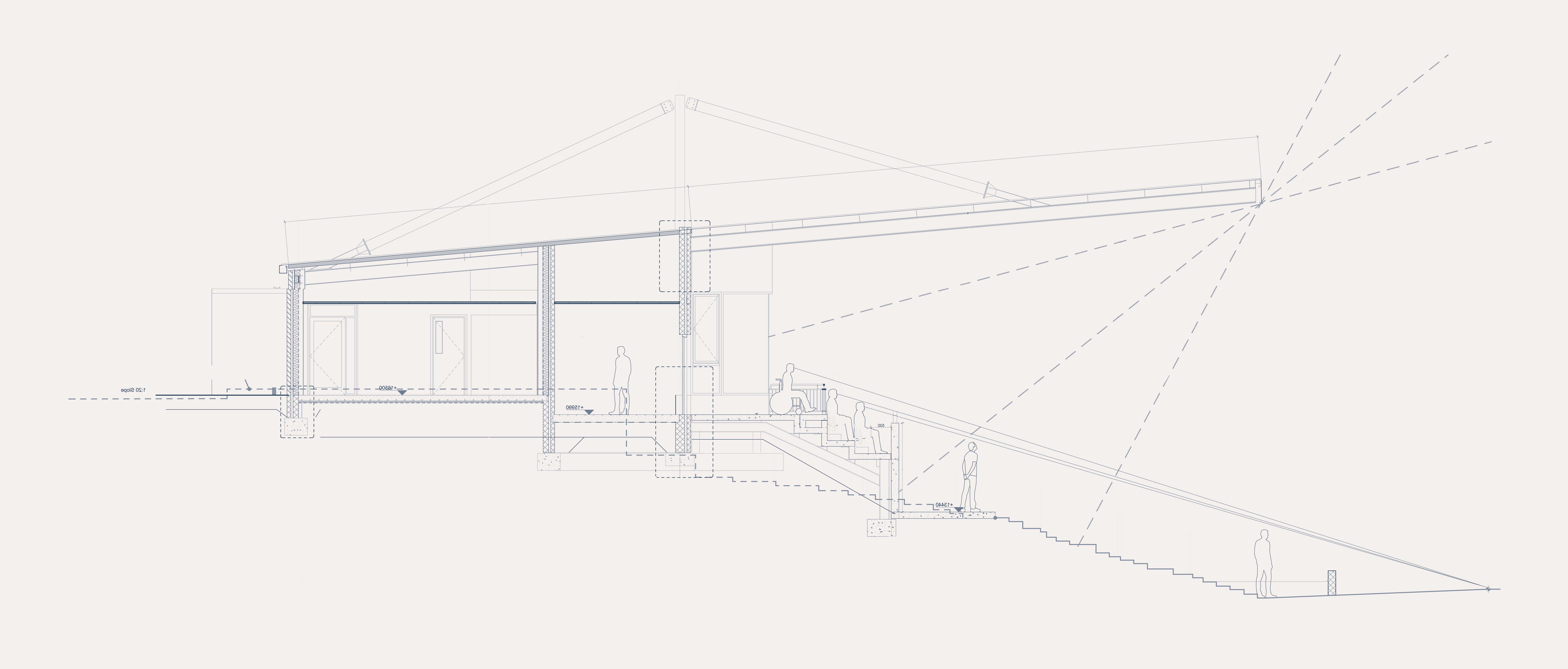
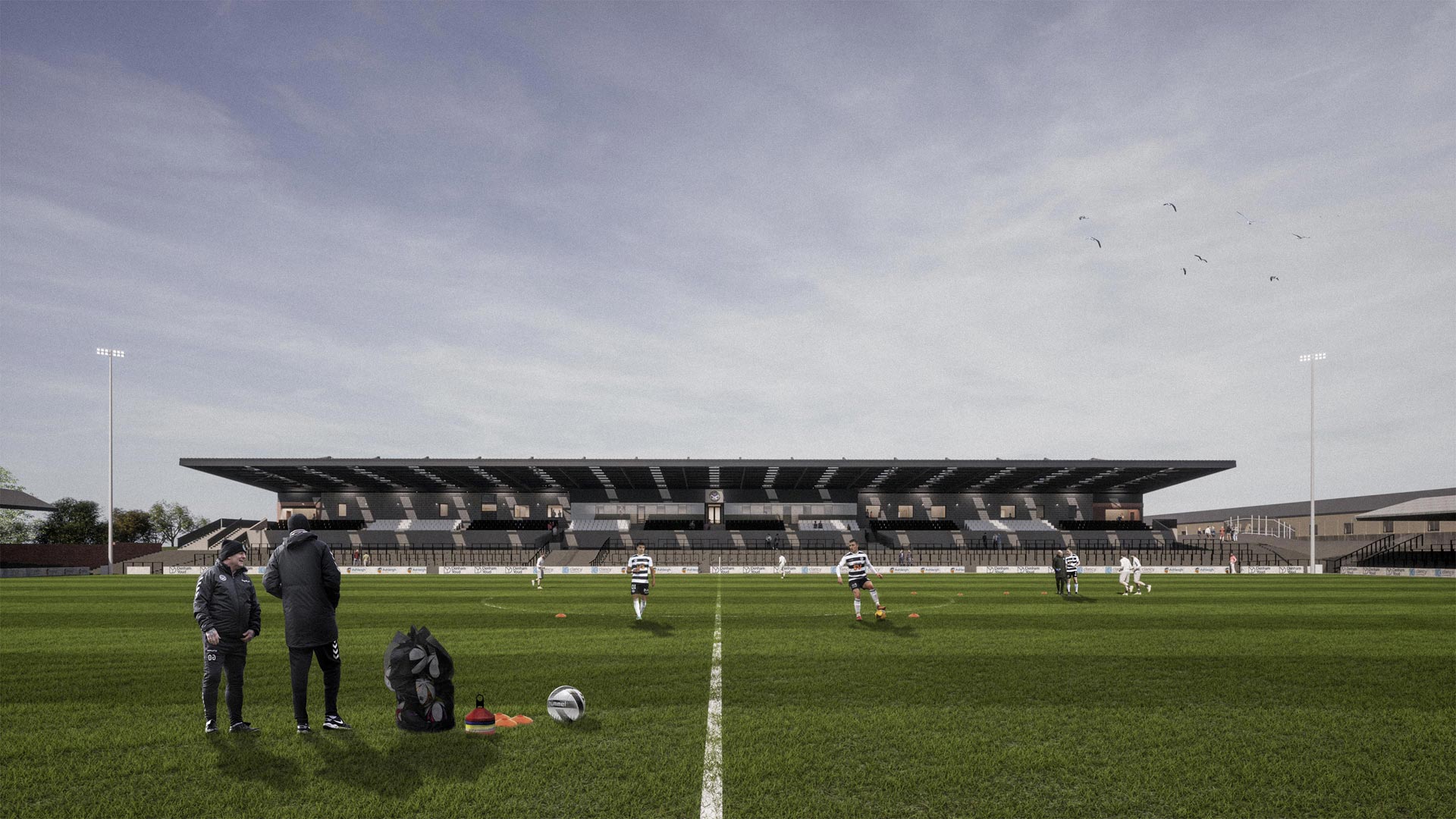
Programme and Budget
Delivering the project within the allocated 12-month window was key for our client, to ensure minimum disruptions to their operations. Working closely with the contractor, sub-contractors and engineer allowed us to make efficient and economical decisions on-site, to ensure the project was delivered on budget.
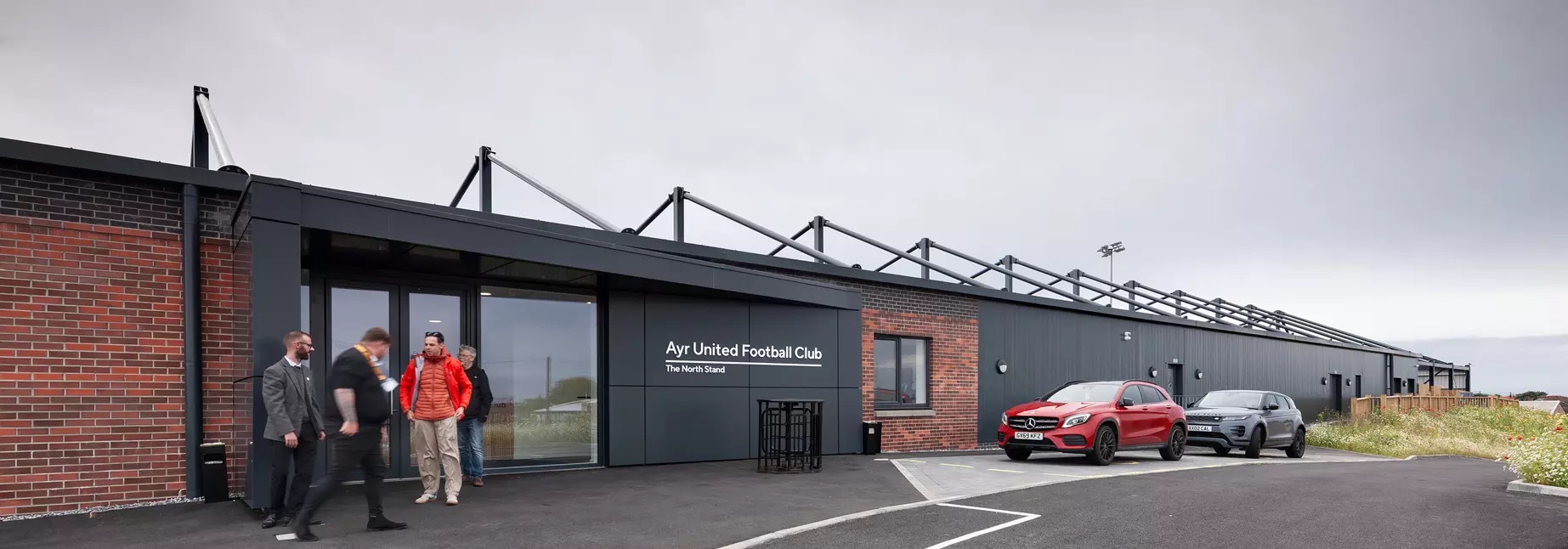
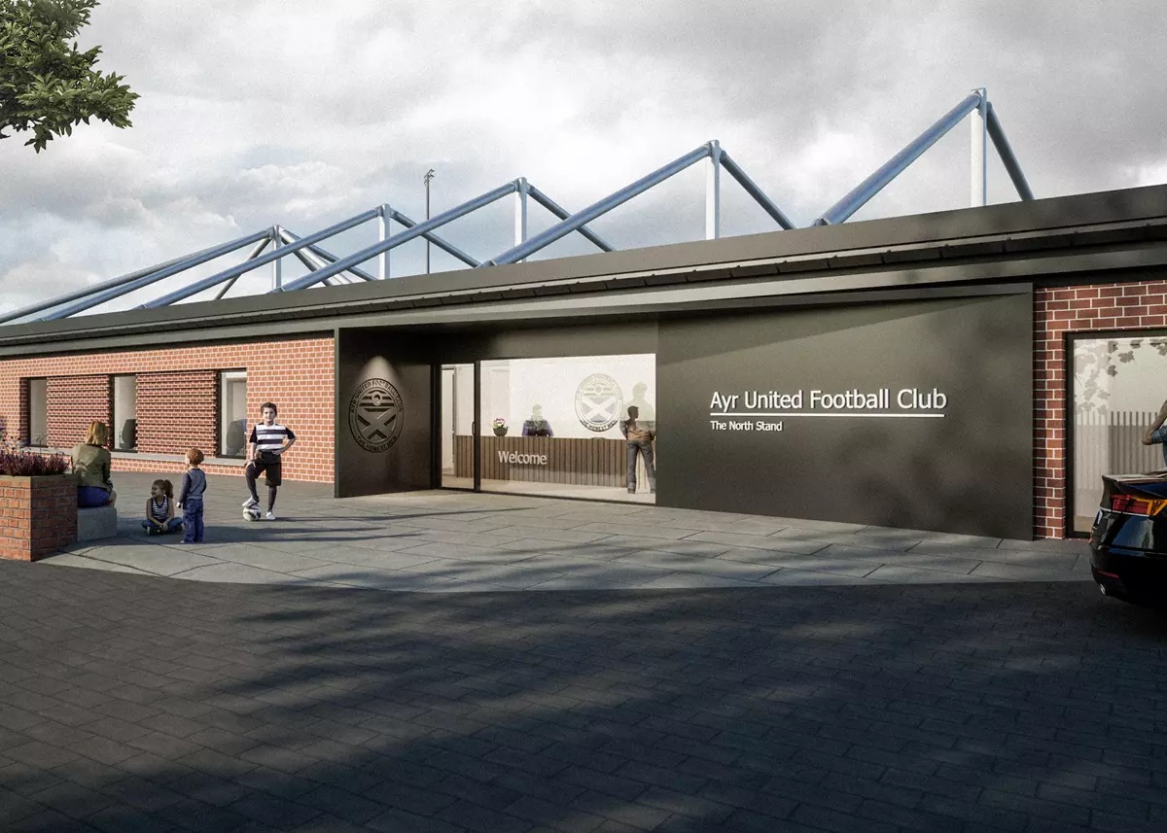
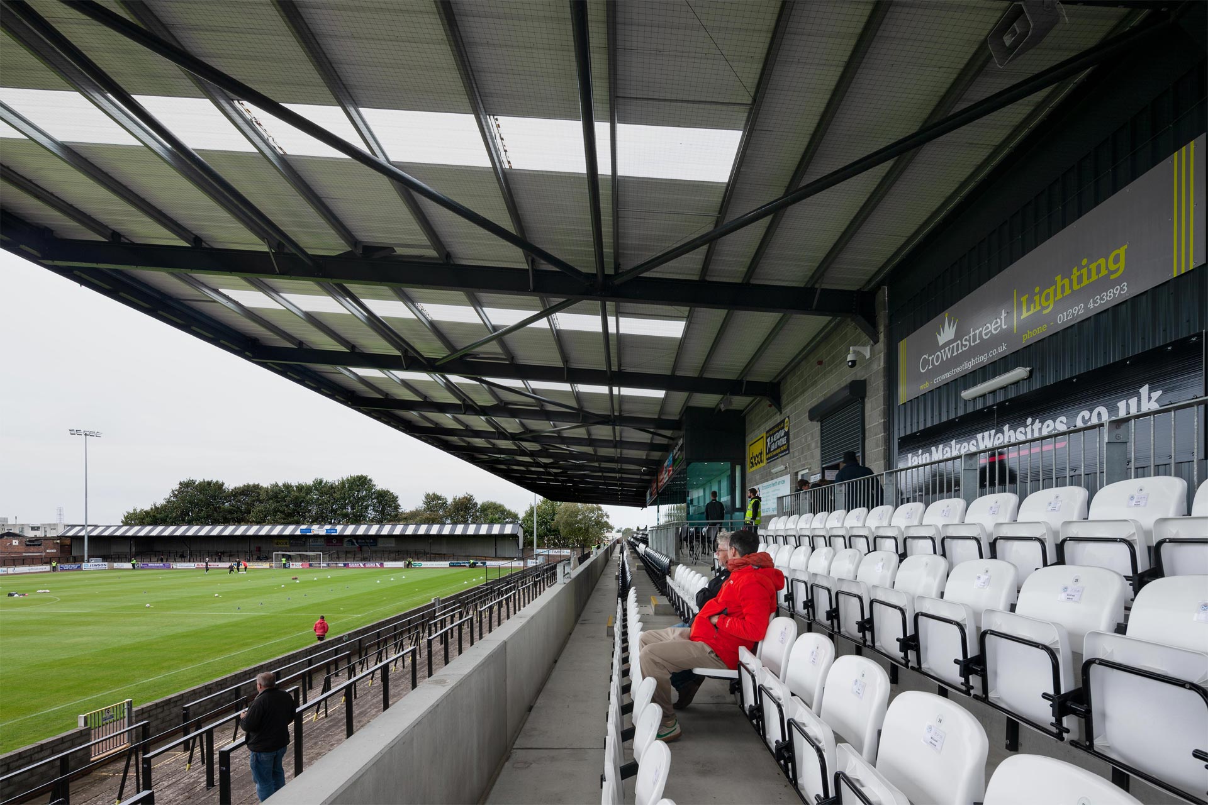
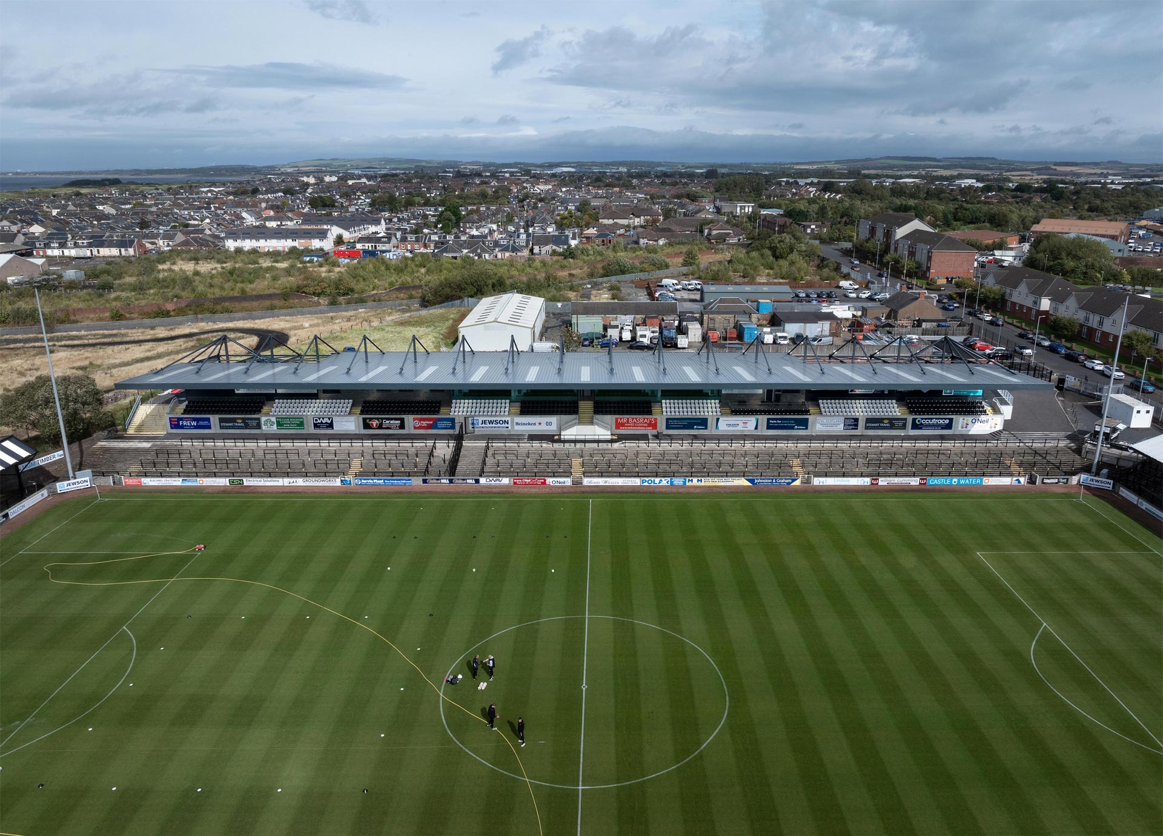
Outcome
The new facility is an exciting stepping stone for the club and the community. Somerset Park is now more accessible and open to a wider spectrum of fans than ever before. We are excited to see how the combined impact of the Hub and the North Stand will impact the club over the next 5-10 years.
Project collaborators
Ashleigh Ltd
Contractor
Clancy
Structural & Civil
WSP
MEP & Energy
Principal CDM & Safety Ltd
Principal Designer
Gartcarron Fire Engineering
Fire Engineering
Alan Graham & David Barbour
Photography

