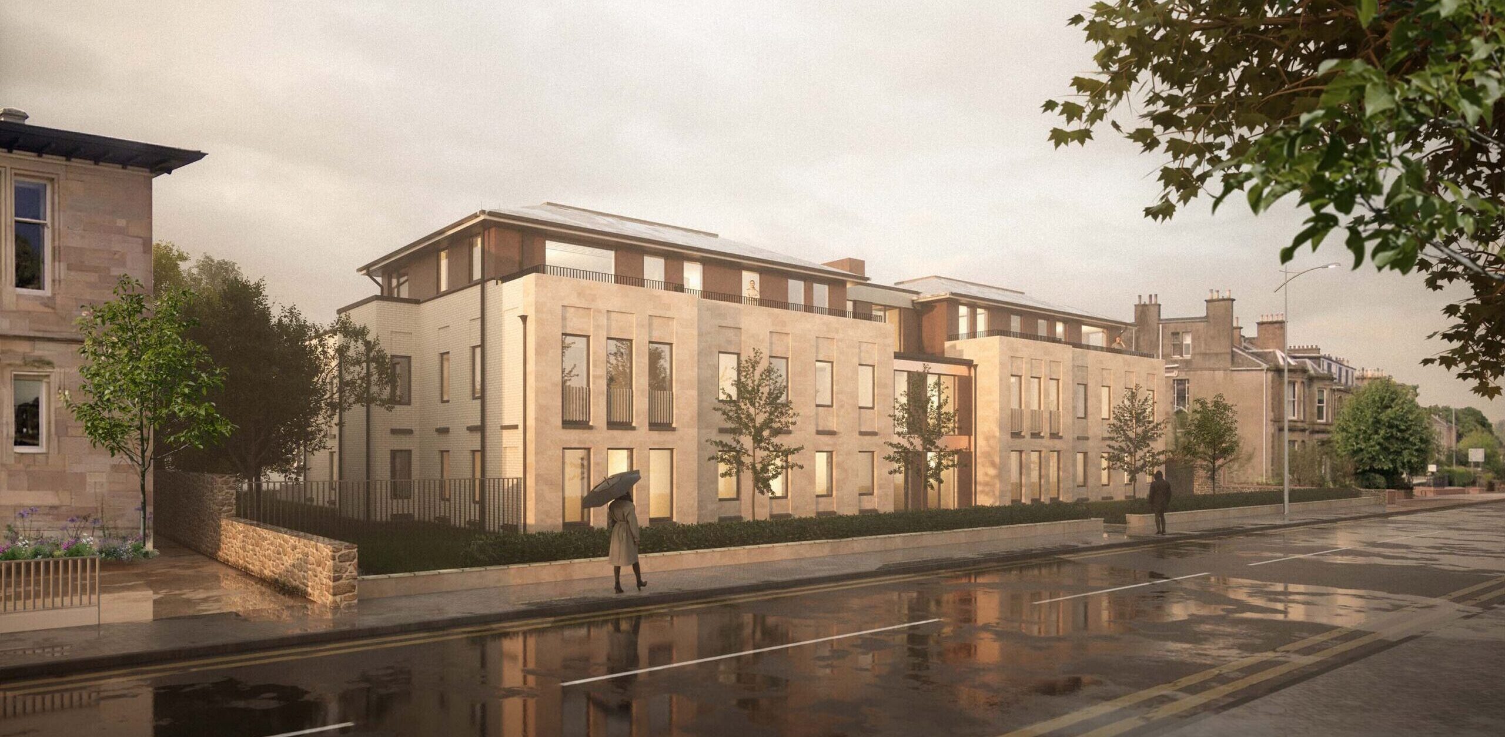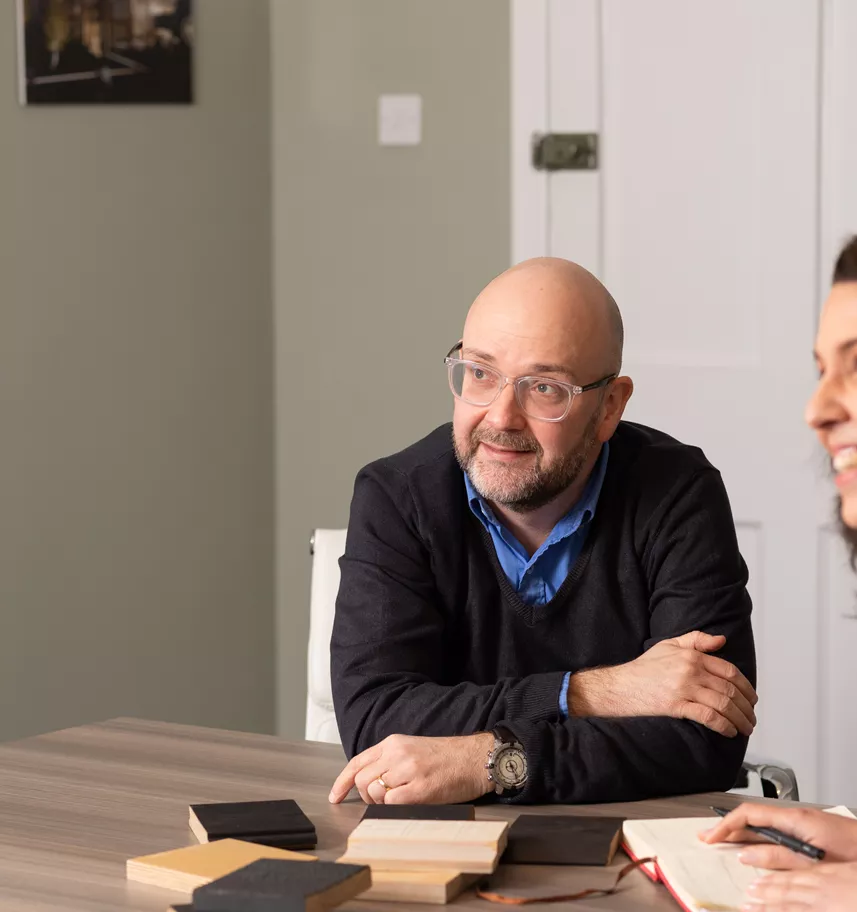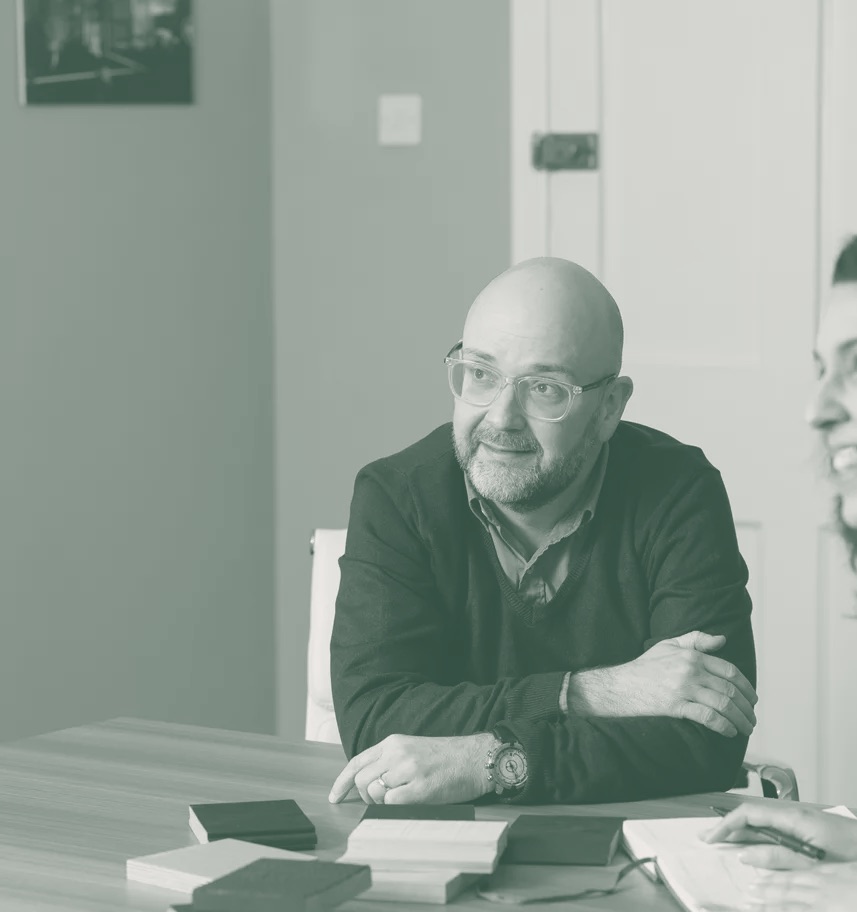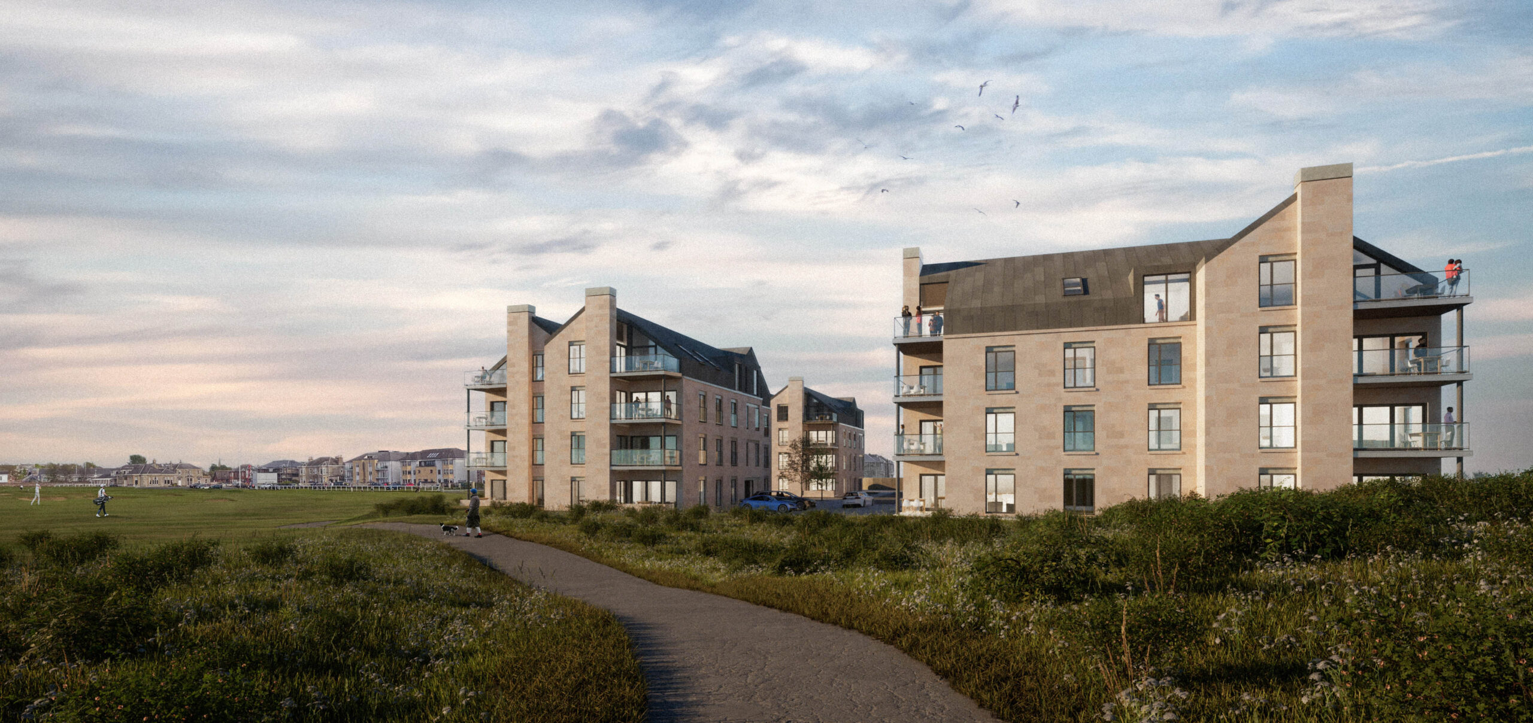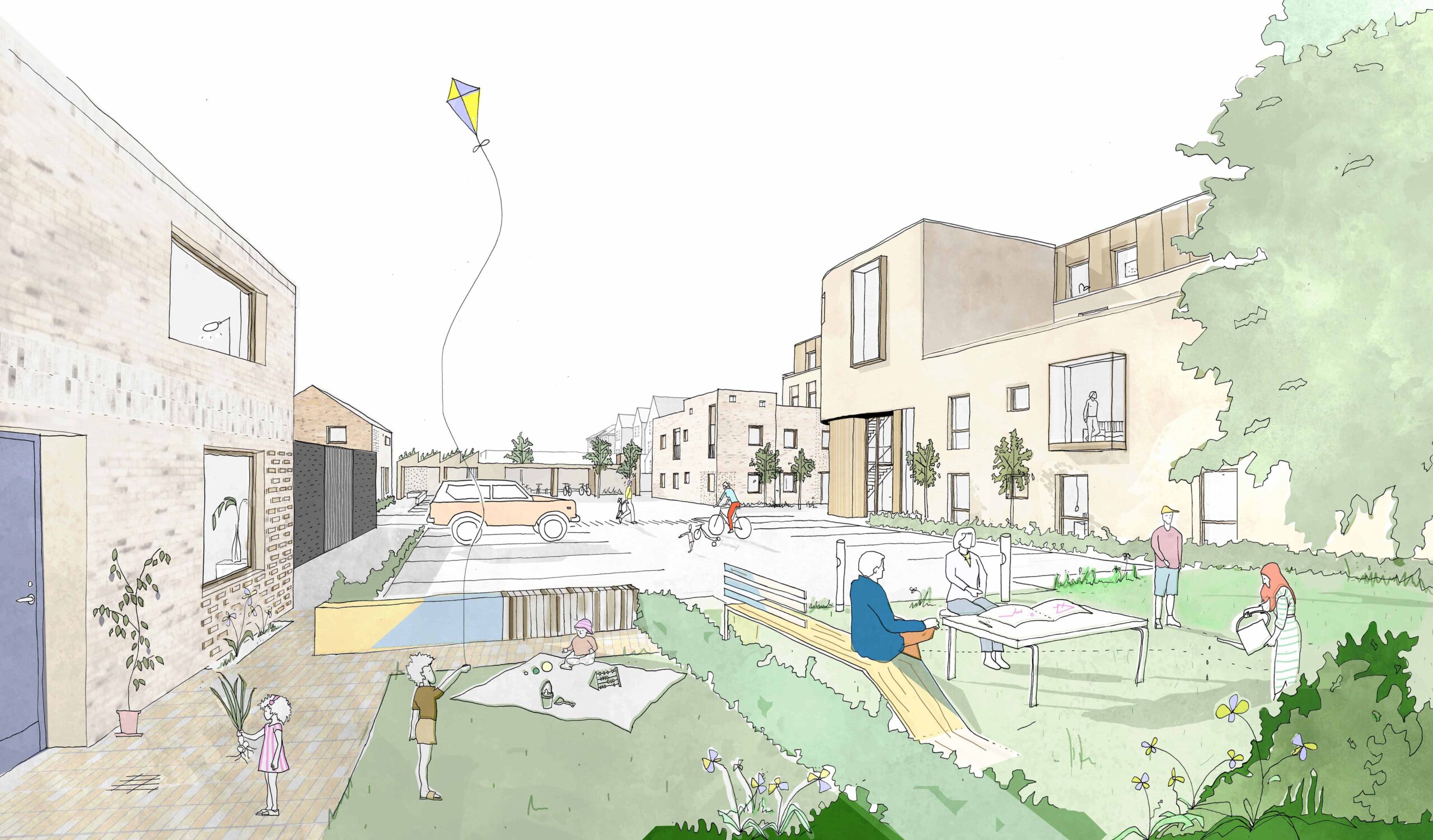Overview
Located within a natural transition on Miller Road in Ayr, where business meets residential properties, the development offers an opportunity to provide more homes near to Ayr town centre and local amenities.
On the site of a former prominent hotel, the development comprises a 2½ storey block with a central core. Our clients brief is to provide a range of 2 bedroom apartments and with the top-storey apartments enjoying panoramic views to the coastline
Location
Ayr, South Ayrshire
Client
Gray Homes & Neviswave
Budget
TBC
Completion
RIBA Stage 4
Located within 5 minutes walk of Ayr train station and beachfront, this project provides 14 apartments in the heart of the Ayr town centre.
The site brings a density of housing to the town centre site, which aligns with the Scottish Governments commitment to local living and 20 minute neighbourhoods. The development of these town centre sites are key to delivering “healthy, sustainable, and resilient places required to support a good quality of life and balance our environmental impact”.
The development includes a shared communal space which opens onto shared amenity space at the rear, in a bid to promote interaction and connection between the residents. Whilst the frontage to Miller Road is undoubtedly the primary facade, we have taken care to ensure that the rear facade provides plenty of architectural interest. The site is well serviced of amenities, with the train and bus station within close walking distance. 5-10 minutes. It is also within close walking distance of Ayr Beachfront and the No 7 Cycle Path.
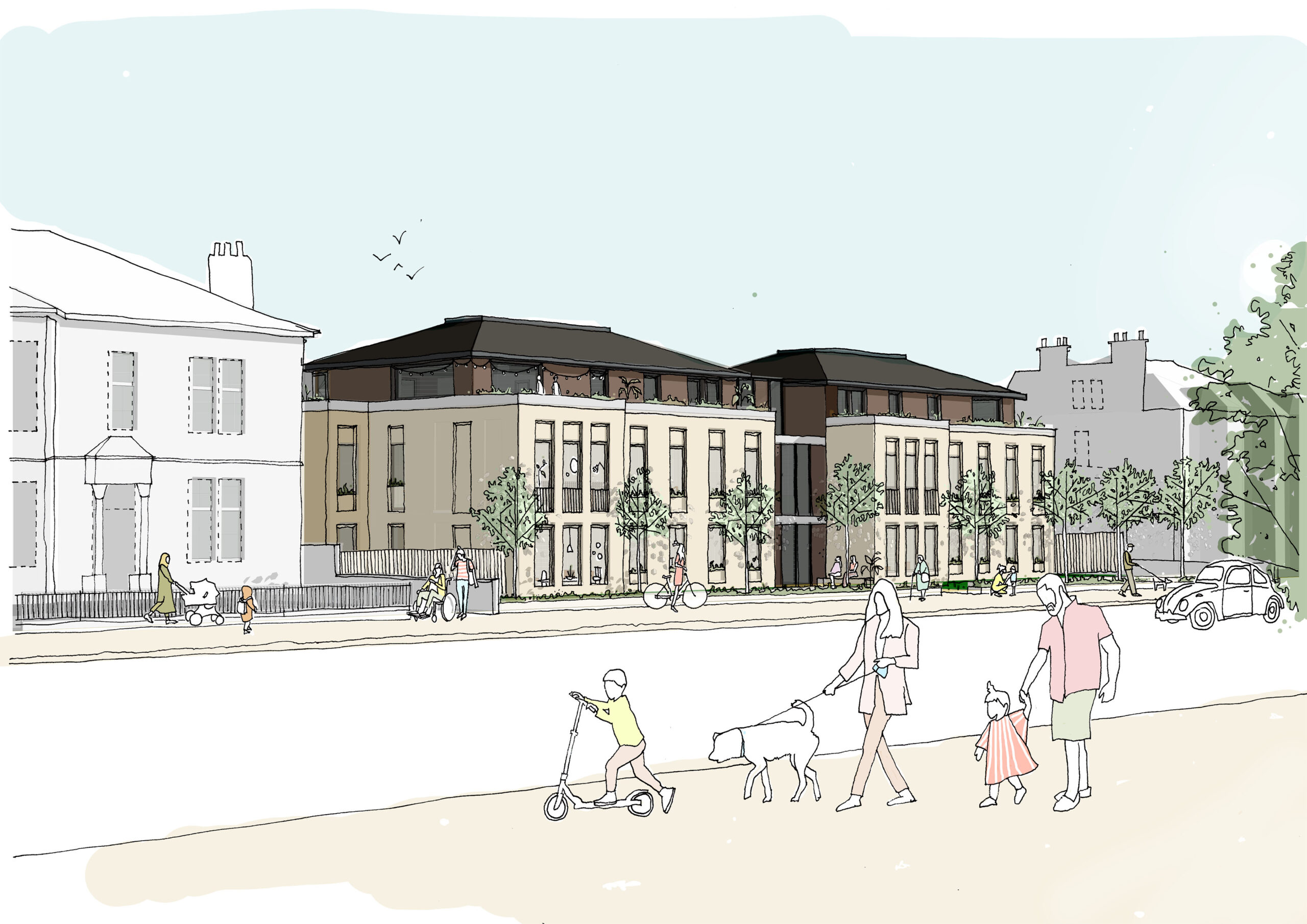
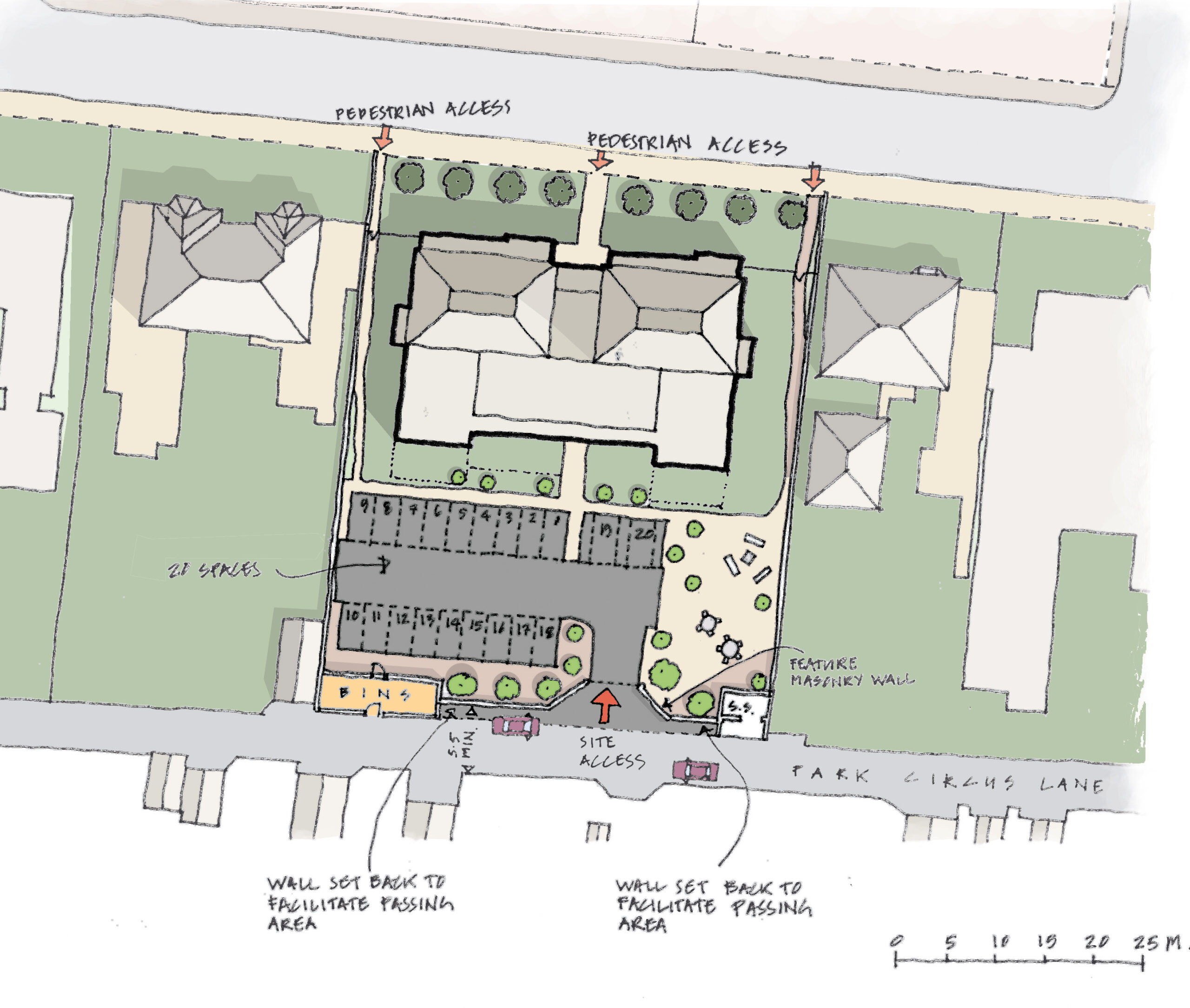
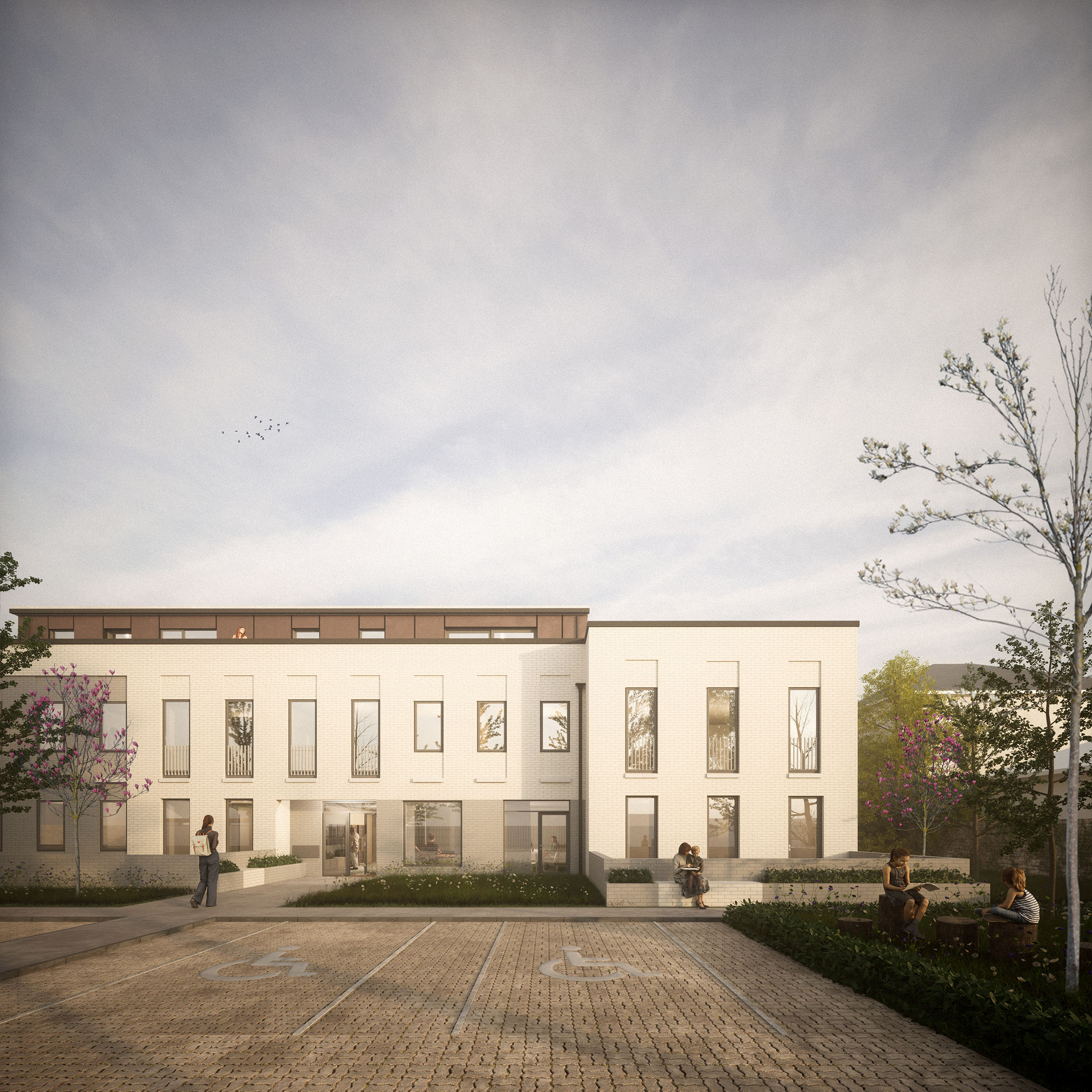
Site History and Analysis
Historically, Miller Road was “built from 1852 to improve communications between the Railway Station and the Racecourse Road area”. It was originally built and zoned as a row of residential villas. Over the last 50 years, many of these dwellings have been converted to hotels and offices, making Miller Road, very much a mixed-use street.
The orientation of the site has allowed us to design south-facing terraces and gardens for the apartments. This includes a shared external space to the rear.
As is common with urban centre sites, reaching a parking solution which satisfied the various interested parties took time and much discussion.
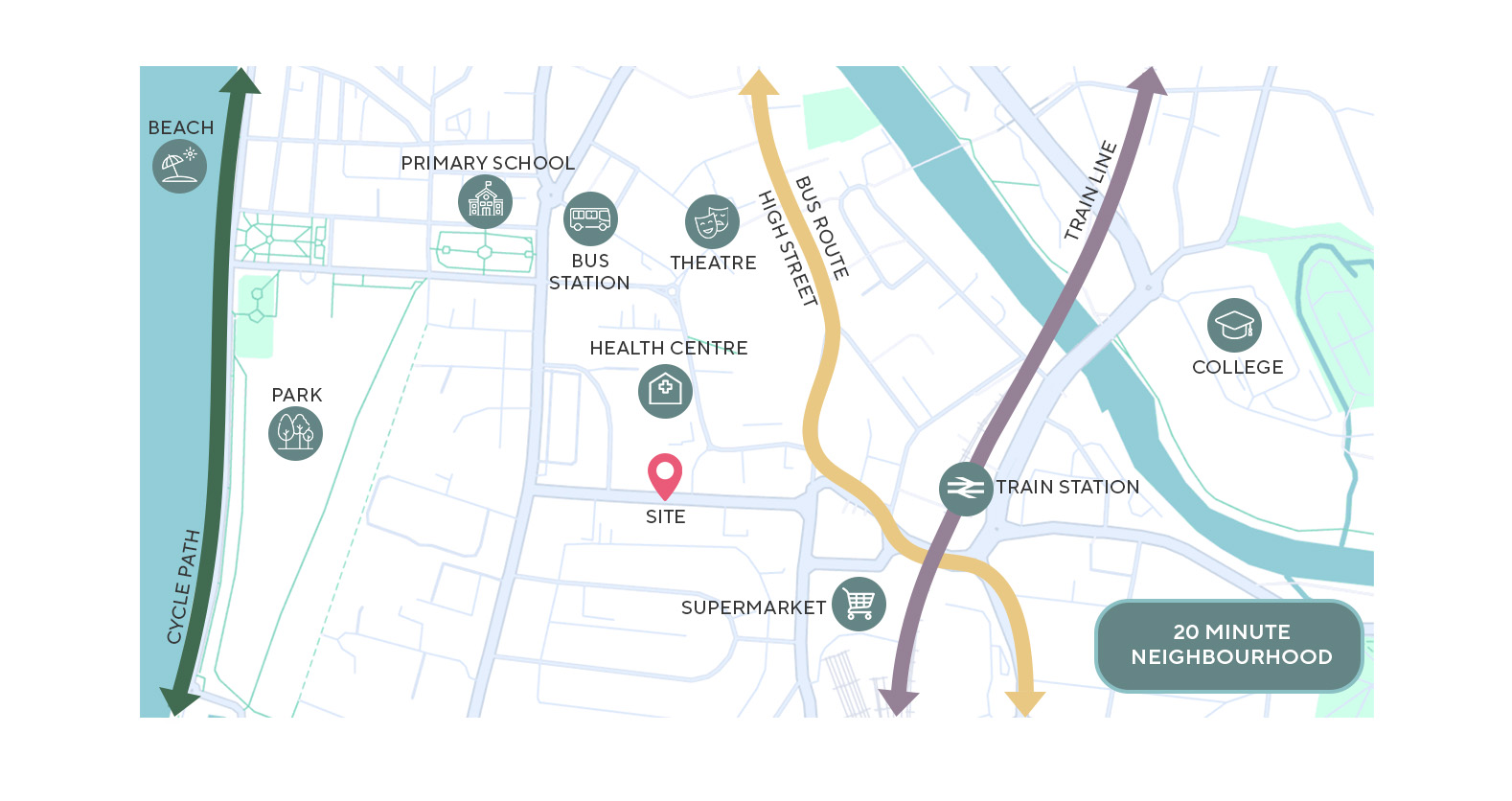
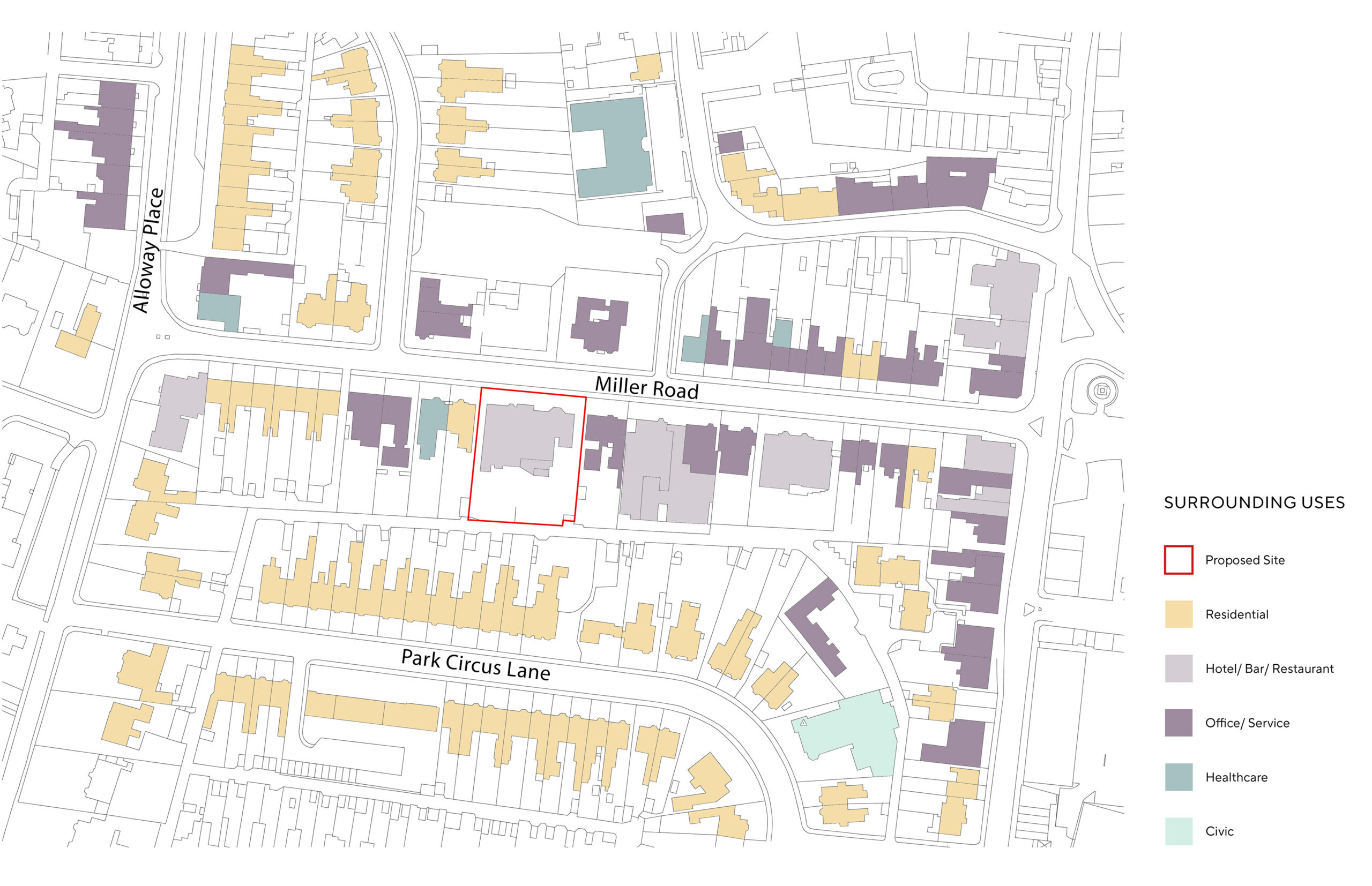
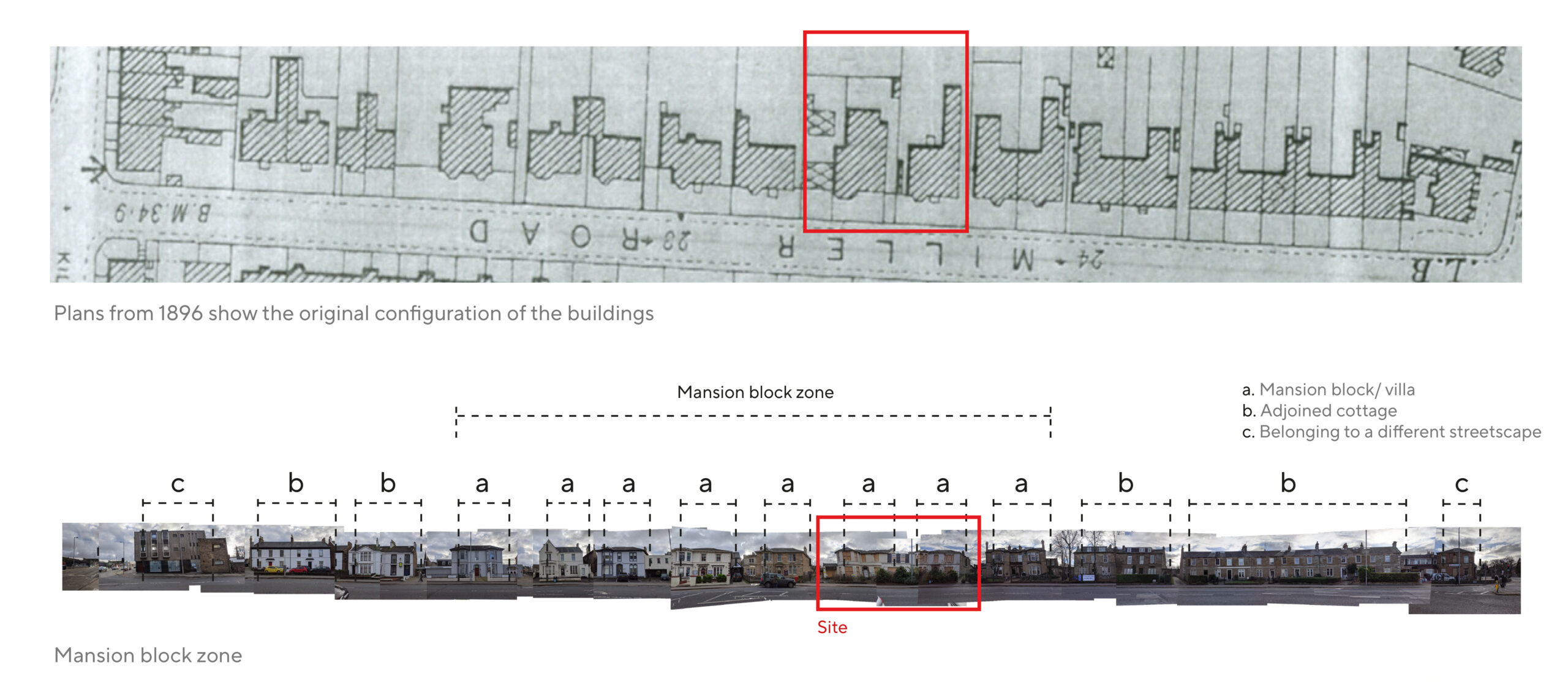

Materials
We have built our material palette around the blond sandstone which is the defining building material of the ‘Villas’ Character Area of ‘Ayr Town Centre Conservation Area’. The facing material to the street is a blond sandstone, with buffed brick to the side and rear, a bronze rainscreen cladding and slate roof.
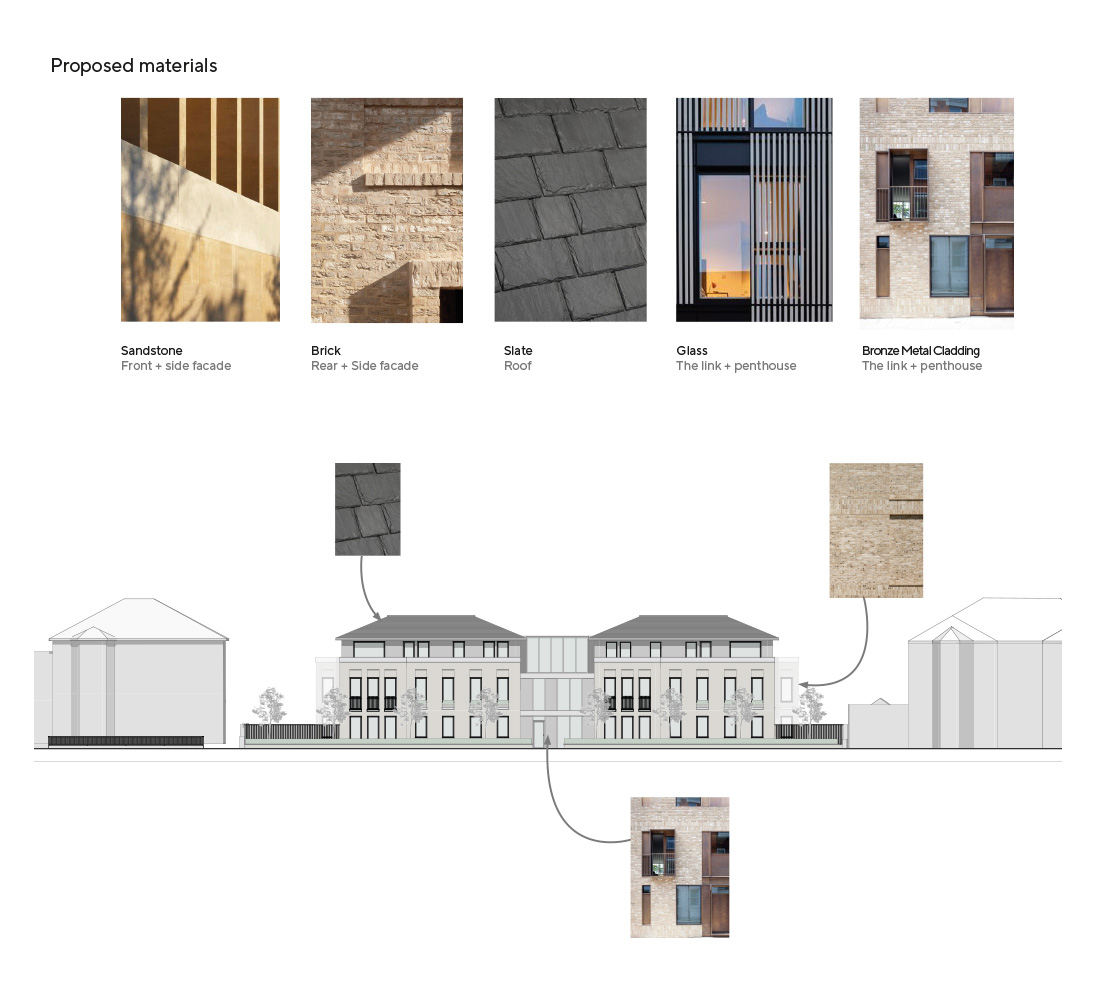
Site Analysis
The proposal takes cognisance of the traditional language of 2.5 storey, sandstone, mansion villas with secondary closet wings. The footprint of the building follows the original outline of the villas on the Miller Road side, to be respectful of the streetscape. The massing of the proposal is sympathetic to its immediate context, whilst the form and materiality of the roof draws inspiration from the hipped roofs which are abundant in the surrounding area.
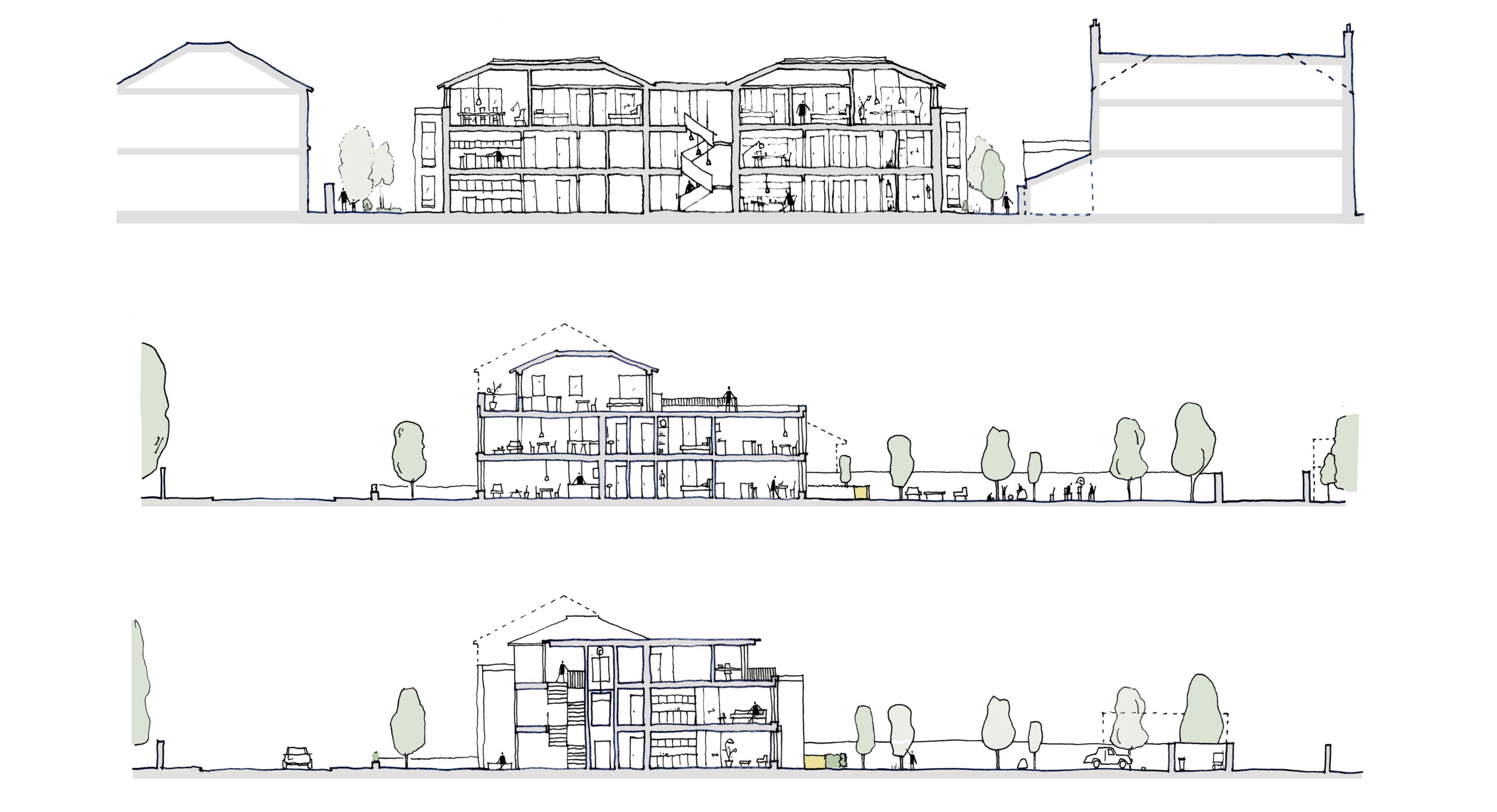
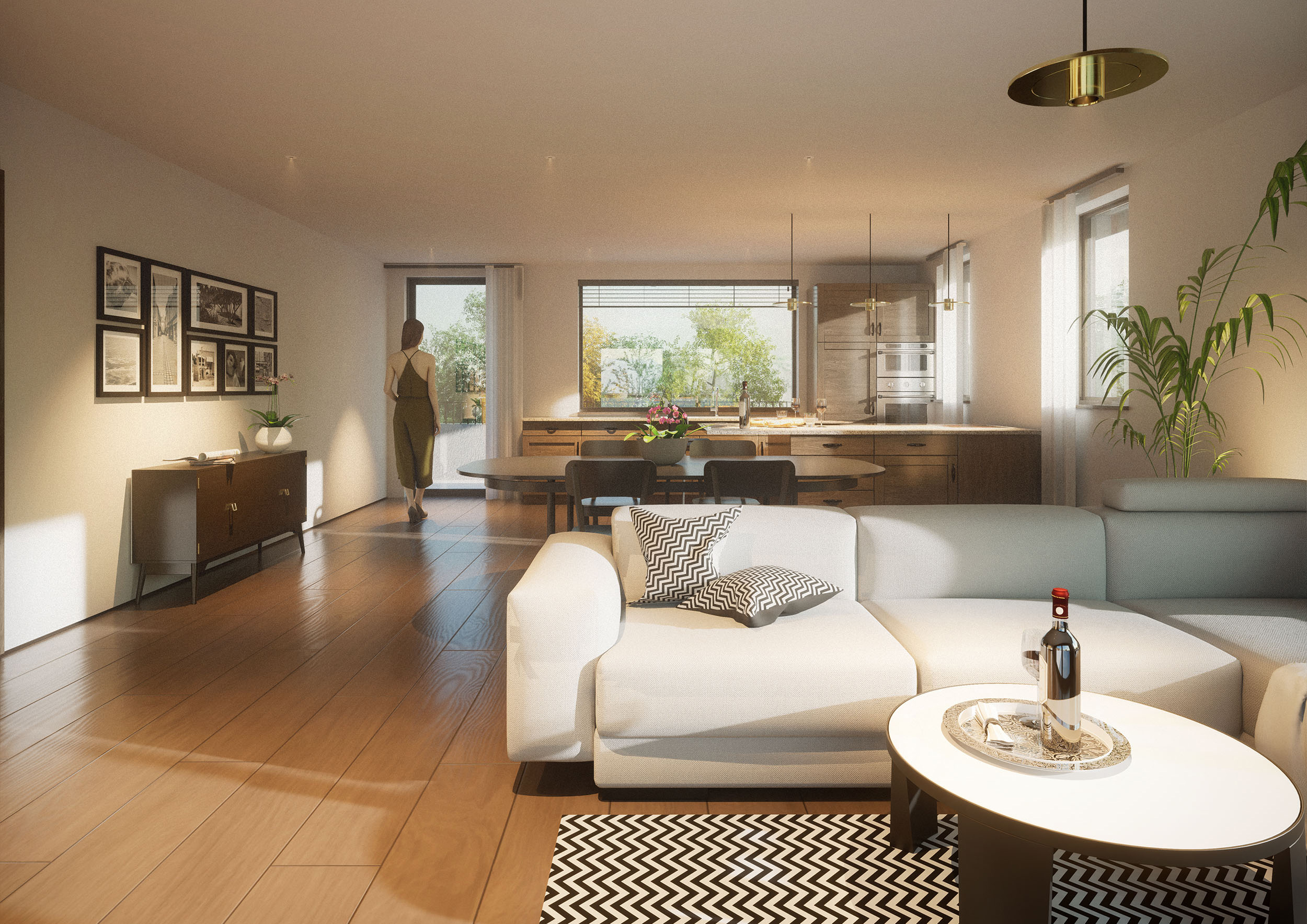
Outcome
This proposal transforms a site which has sat derelict for over a decade, into something which will make a positive contribution to the area and its community. Providing residential density in our town centres is key to breathing life back into them.
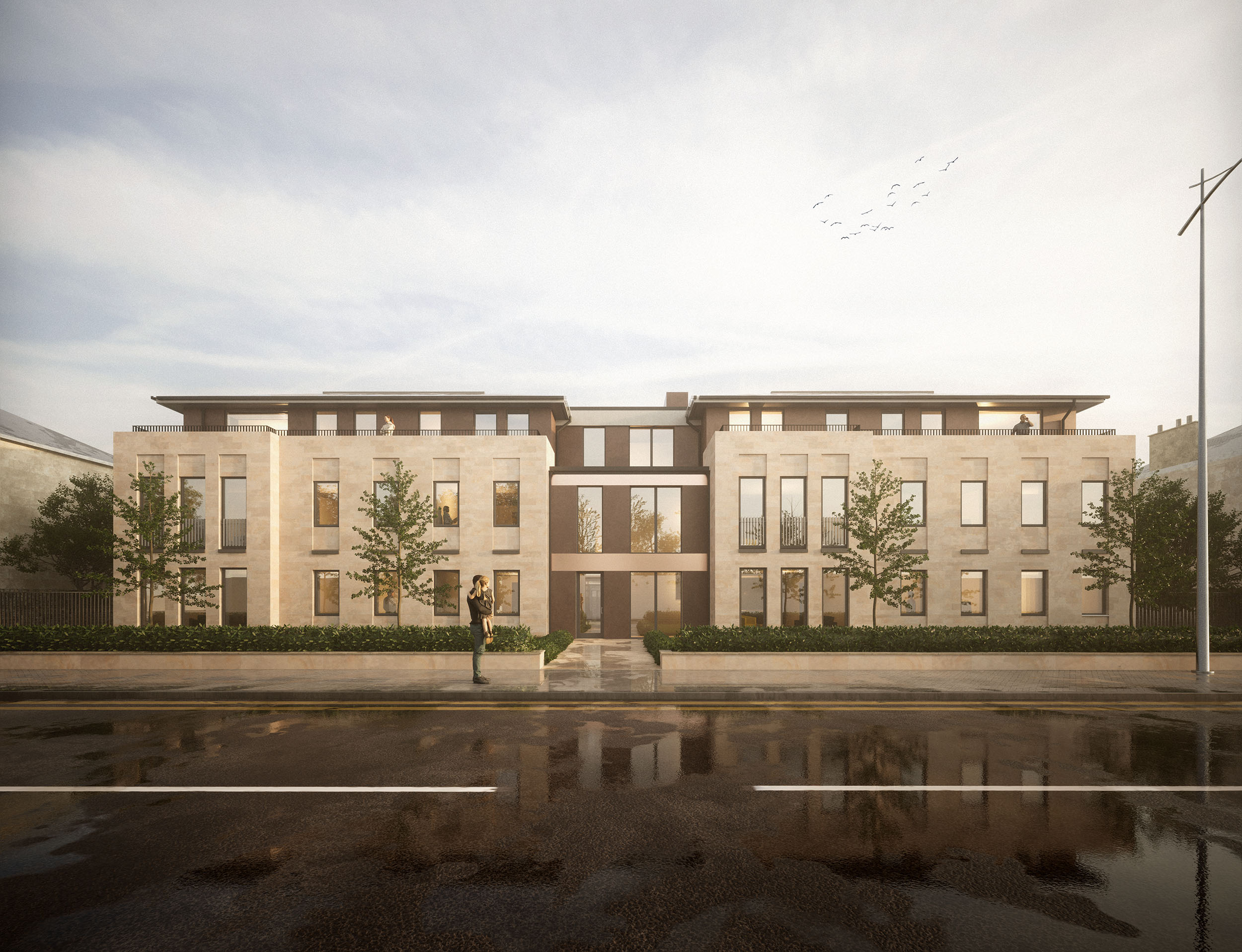
Project collaborators
McColm Civil & Structural Engineers
Structural & Civil Engineers
Butler Consulting
MEP
Aynam Energy
Energy
DWA Landscape
Landscape

