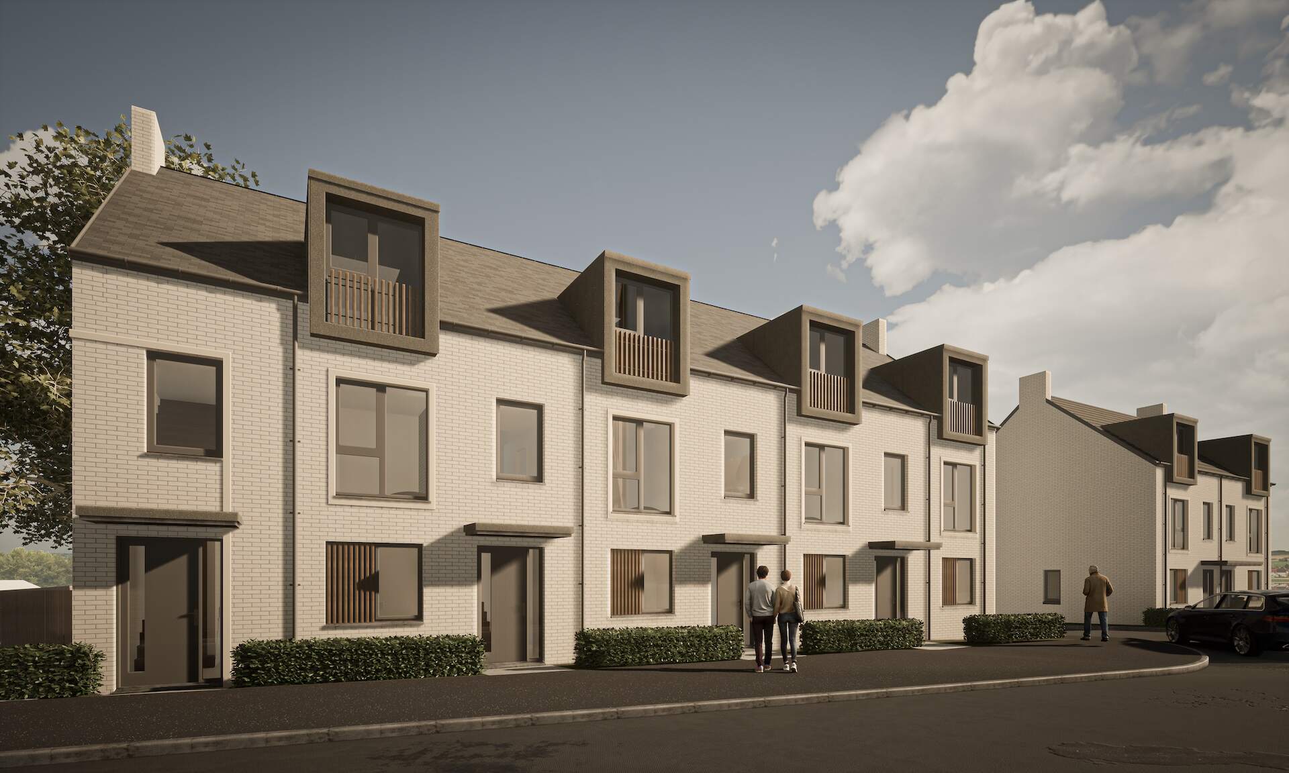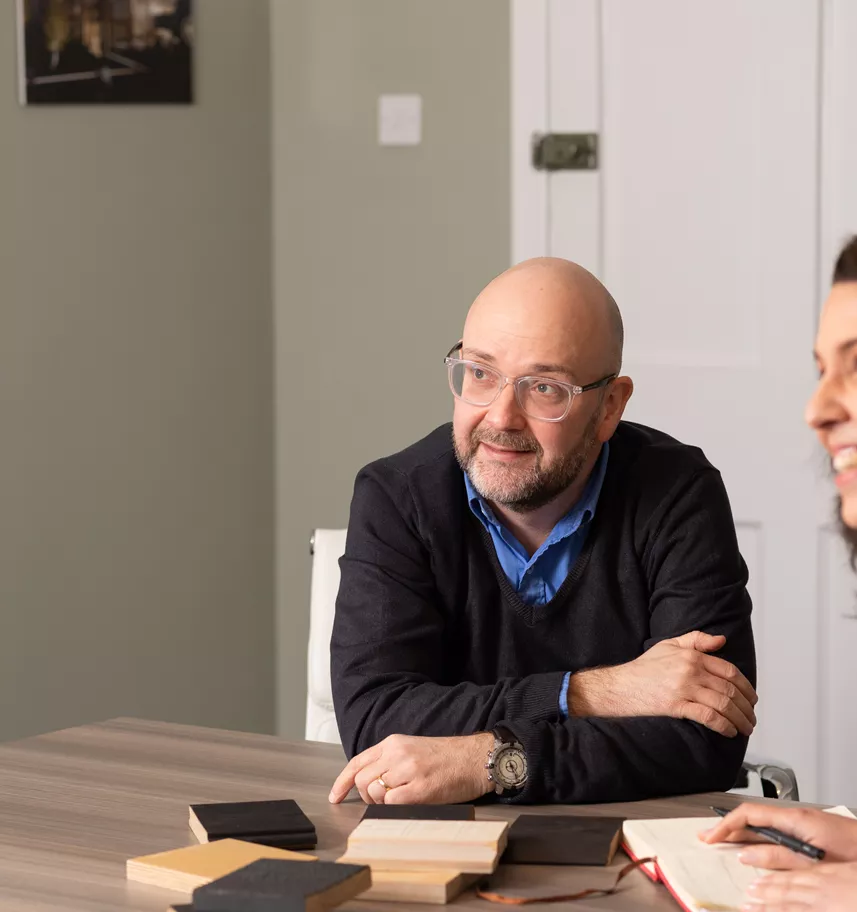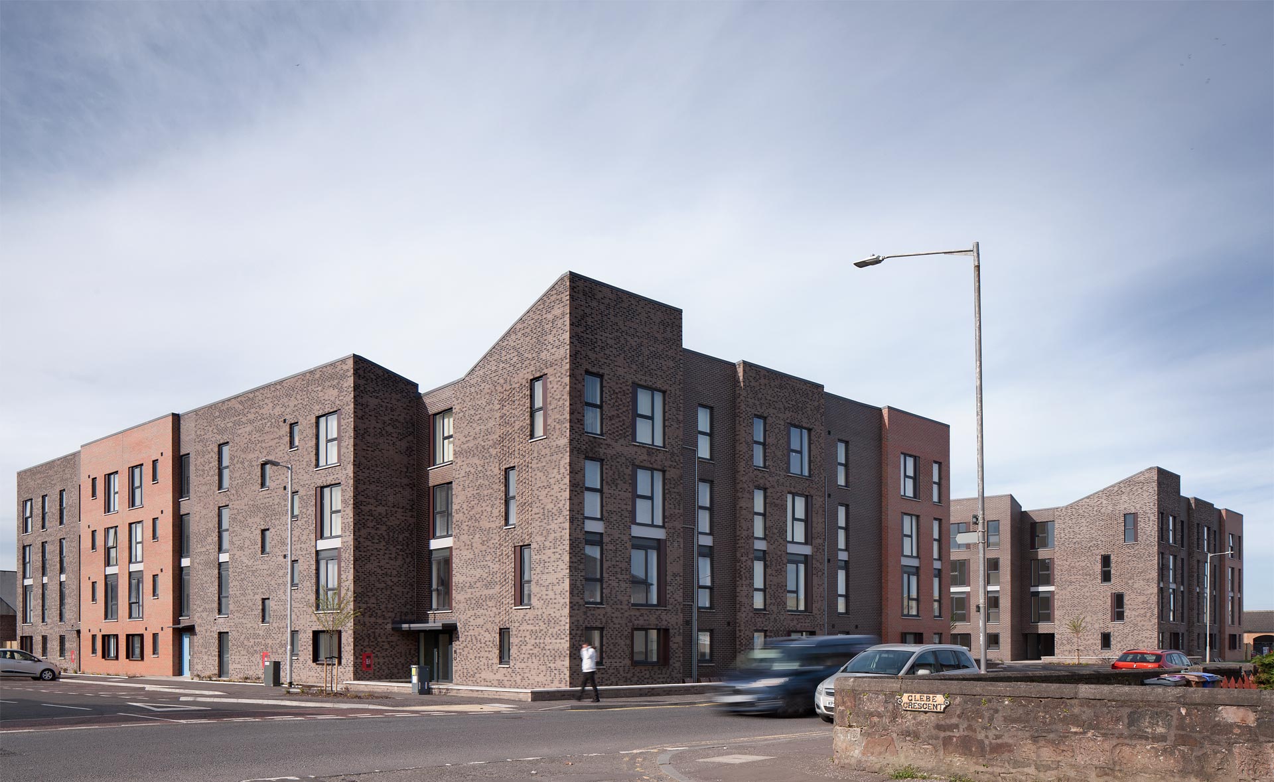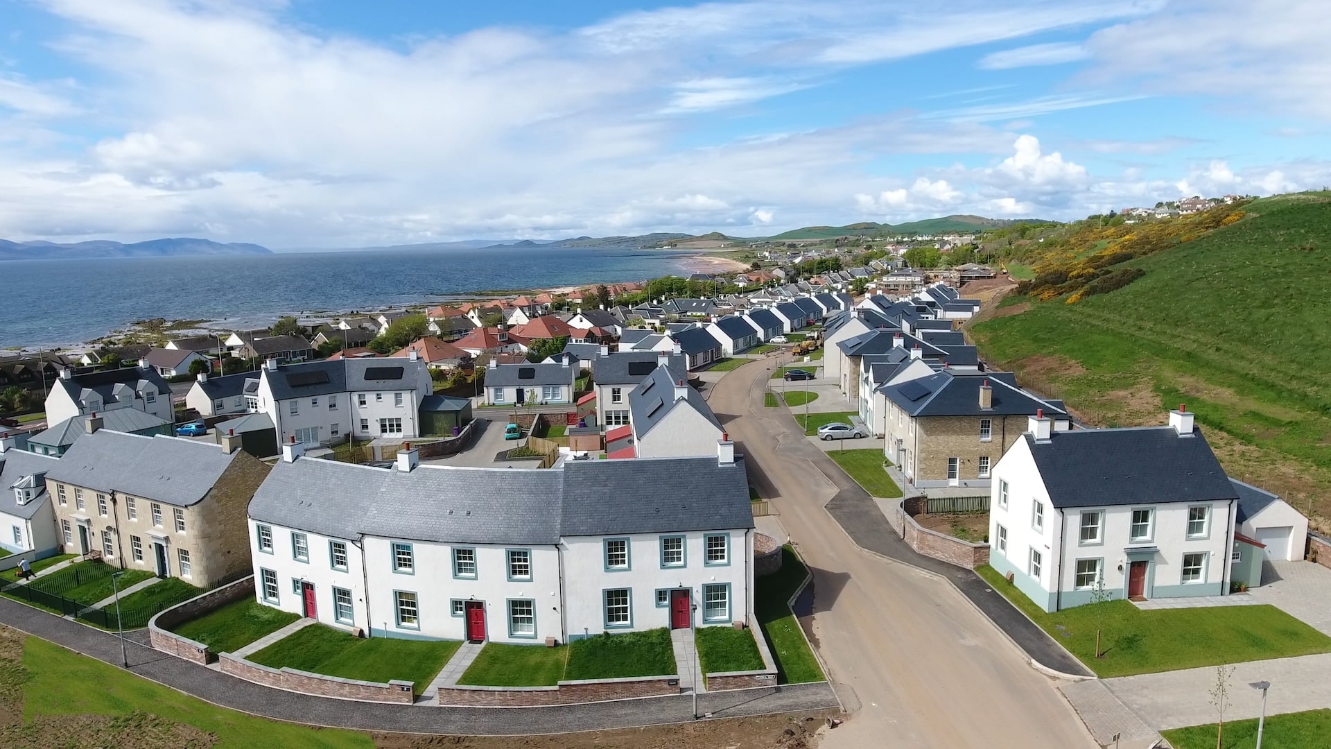Overview
Situated in the centre of the village of Cleland, our brief was to design a mixture of two and three-storey flats and townhouses to transform a derelict site into a sustainable community.
Location
Cleland, North Lanarkshire
Client
Rosewood Homes
Budget
£2.5m
Completion
2023
This brownfield site presented Clyde Valley Housing Association with the opportunity to create new affordable homes in the centre of a well-established settlement.
The proposed elevational treatment reflects the already established built form within close proximity to this site, featuring 2 storey and 2 and a half storey buildings, with facing brick. The proposals have been influenced by traditional Scottish architecture with the use of dormers and prominent gable features.

Materials and finishes
Feature walls are proposed as boundary treatments in key parts of the site where an enhanced visual amenity is required, where the rear gardens of properties are backed onto the street.
The colour of the exterior facing brick has been carefully selected in recognition of the pale sandstone evident in many of the surrounding local buildings. The facades will be broken up with features such as brick corbels and precast bands, and cladding panels.

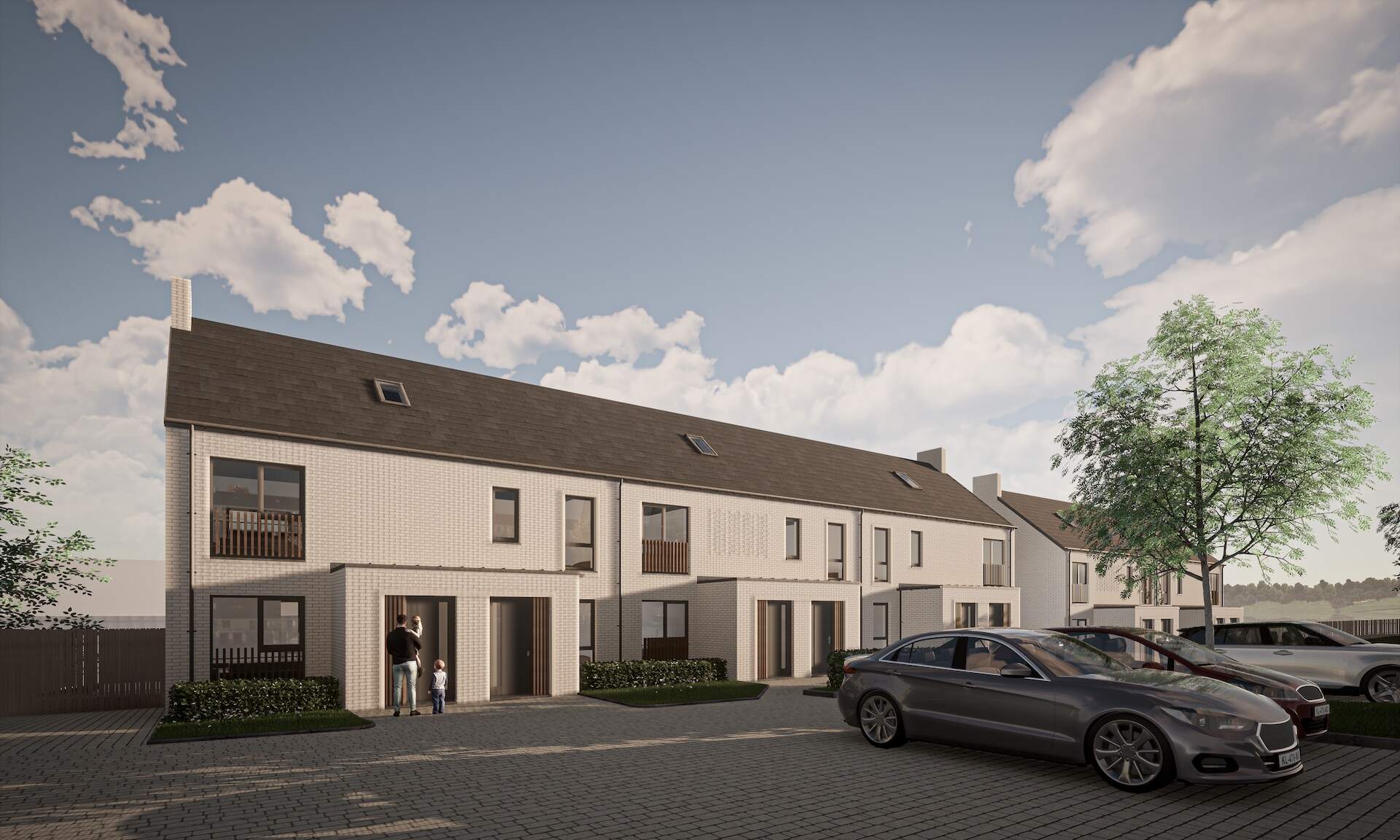
Outcome
The prominent location within Main Street presented a considerable design challenge, i.e. to create a safe sustainable neighbourhood permeated with green space and at the same time provide a strong frontage to the existing streetscape.
Our aspiration for this site is that this part of the village will be enhanced by a carefully considered development which provides much needed affordable housing.

Project collaborators
Rosewood Construction
Contractor
Grossarts
Structural and Civil
Chartered Contracting Services
Quantity Surveyor
1314 Renewables
Energy
Rosewood Homes
Principle Designer

