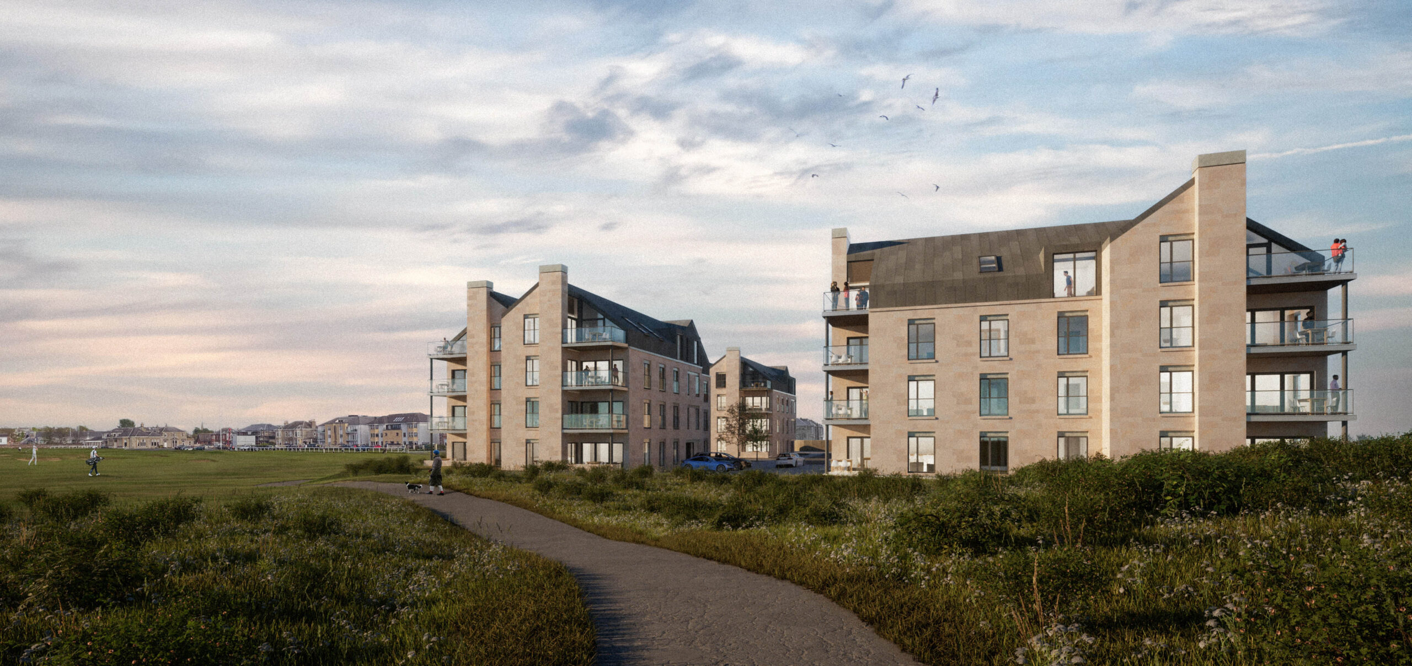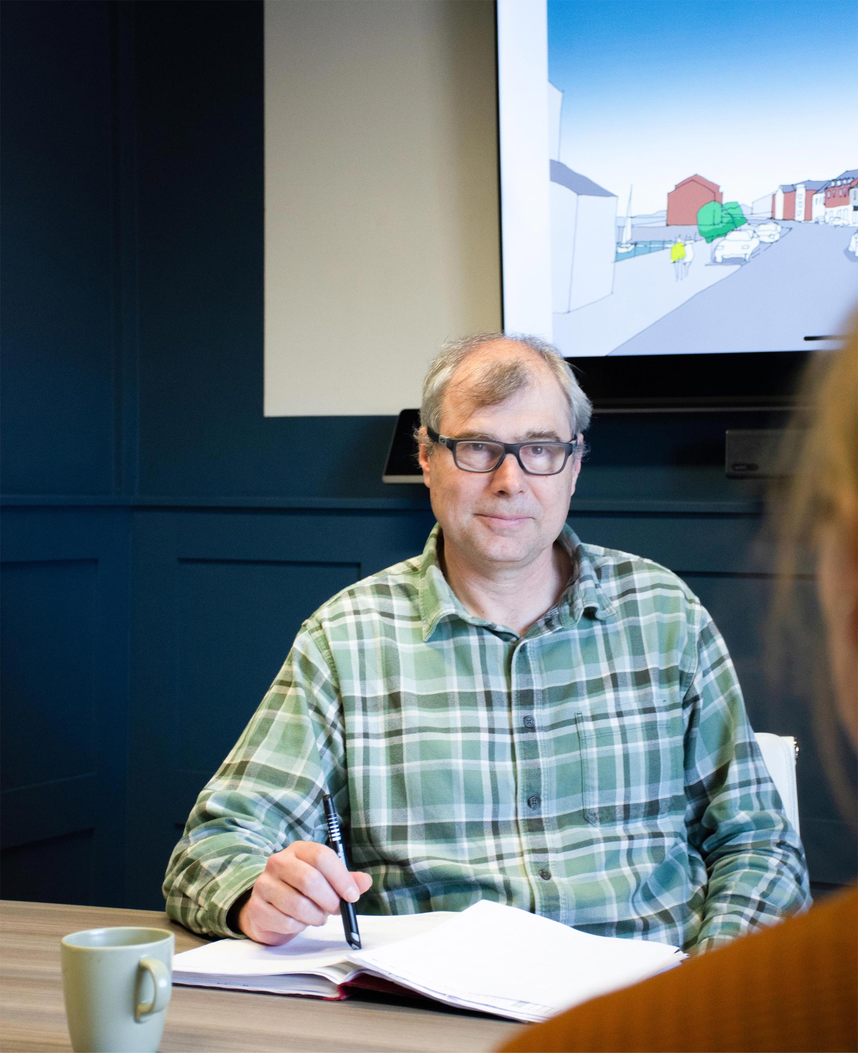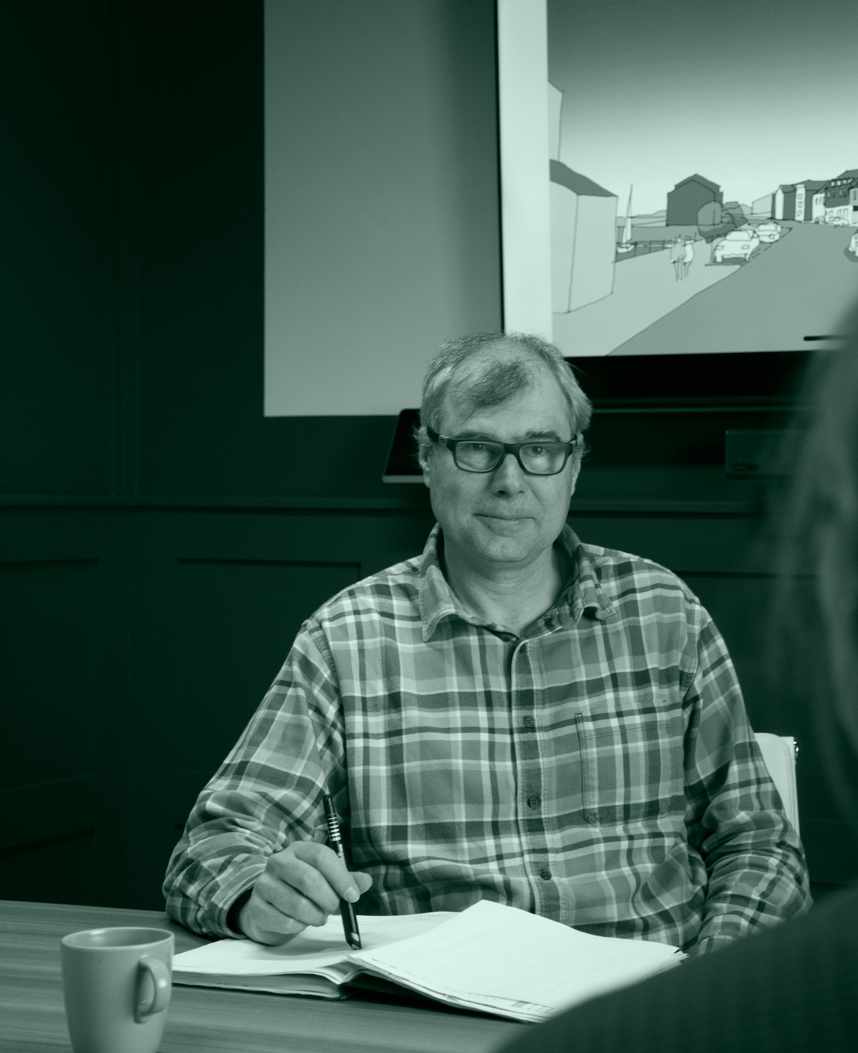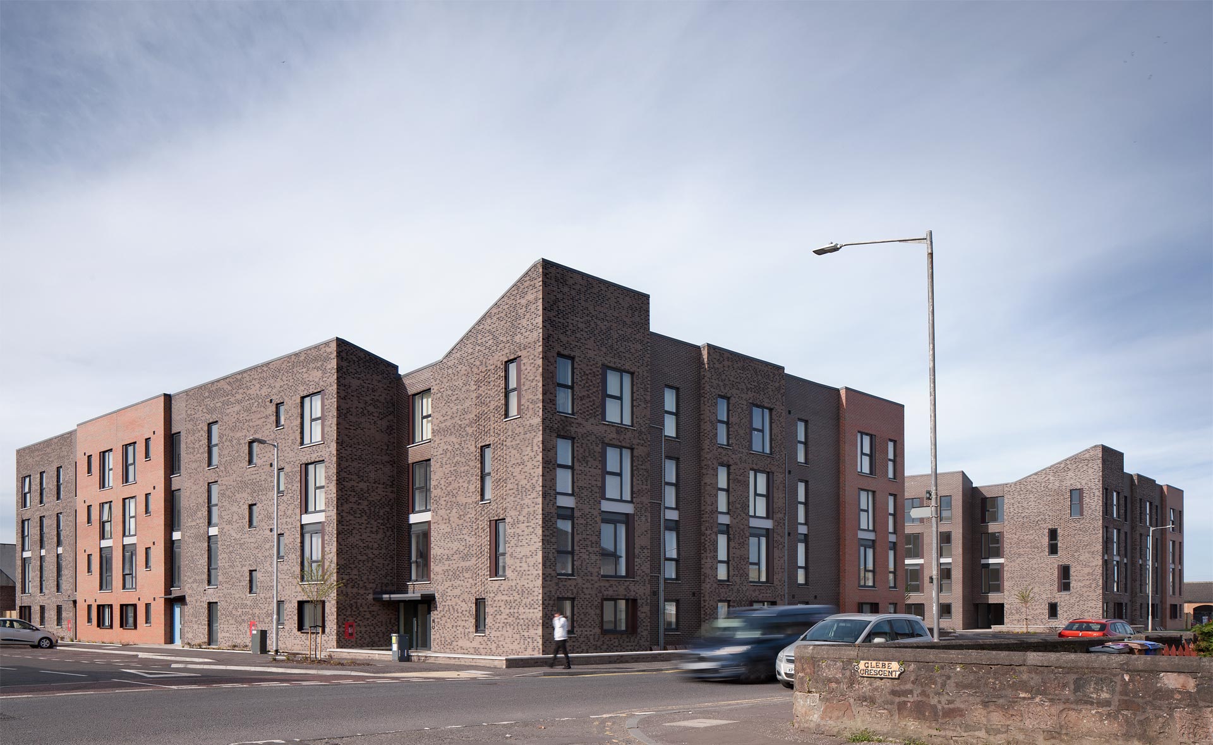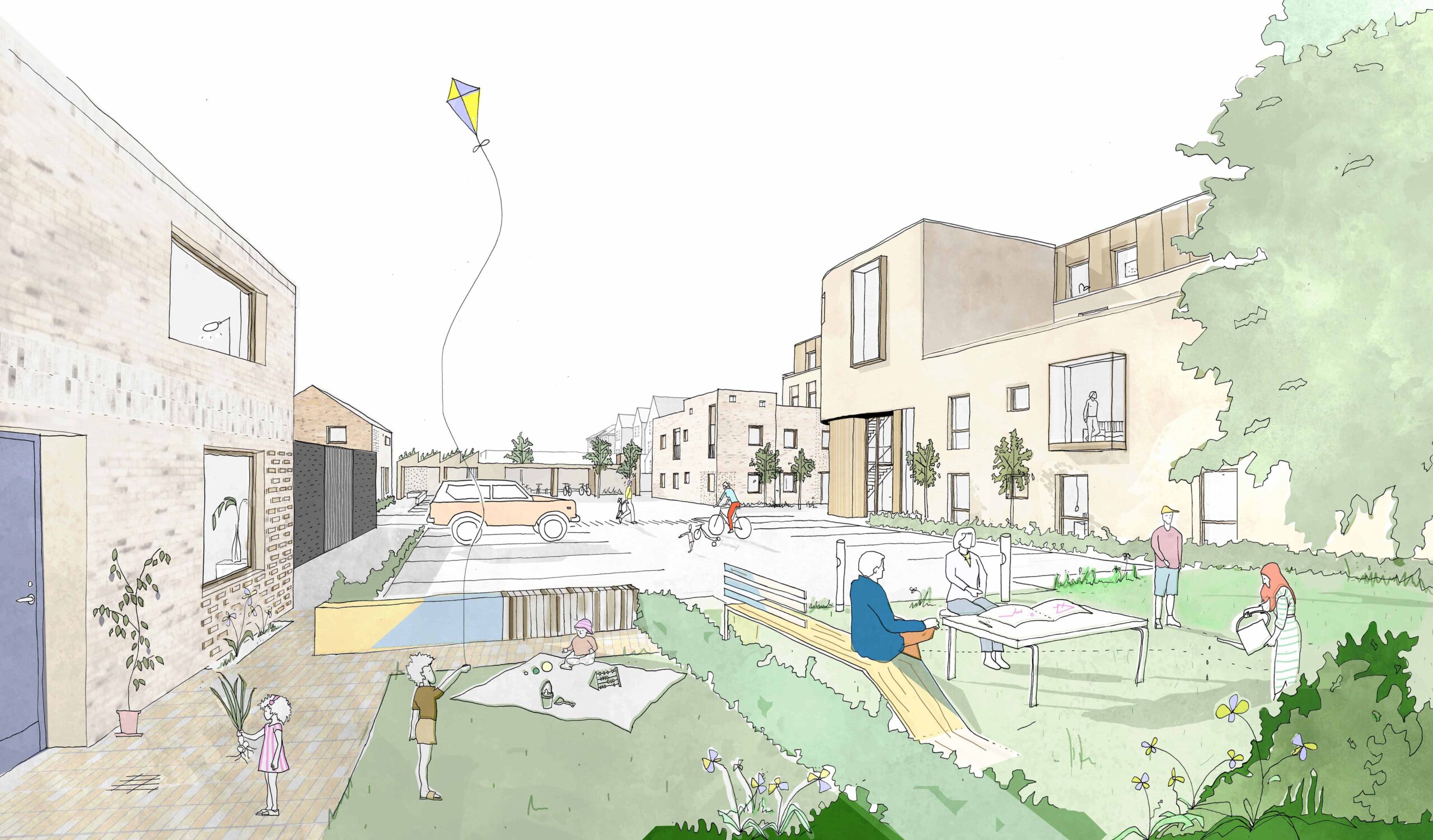Overview
Located between the historic Prestwick Golf Club and the seafront this proposal, developed together with our client Ashleigh (Scotland) Limited, re-purposes a brownfield site to provide a luxury flatted residential development with a mix of 33 two and three bedroom apartments and seven penthouses.
Location
Prestwick, Ayrshire
Client
Private
Budget
TBC
Completion
RIBA Stage 2
The site is located on one of Ayrshire’s most prestigious sites. The proposed development benefits from panoramic views covering the golf course, beachfront views over the Firth of Clyde to the Isle of Arran and towards the town.
These views are maximised through the design, in all the apartments the living spaces are arranged around large usable balconies and all benefit from a double aspect with expansive sea and golf course views.
Due to the prominent location of the site, it was important to consider frontage to all sides of the development, the buildings are all seen in the round with no front and rear façades.
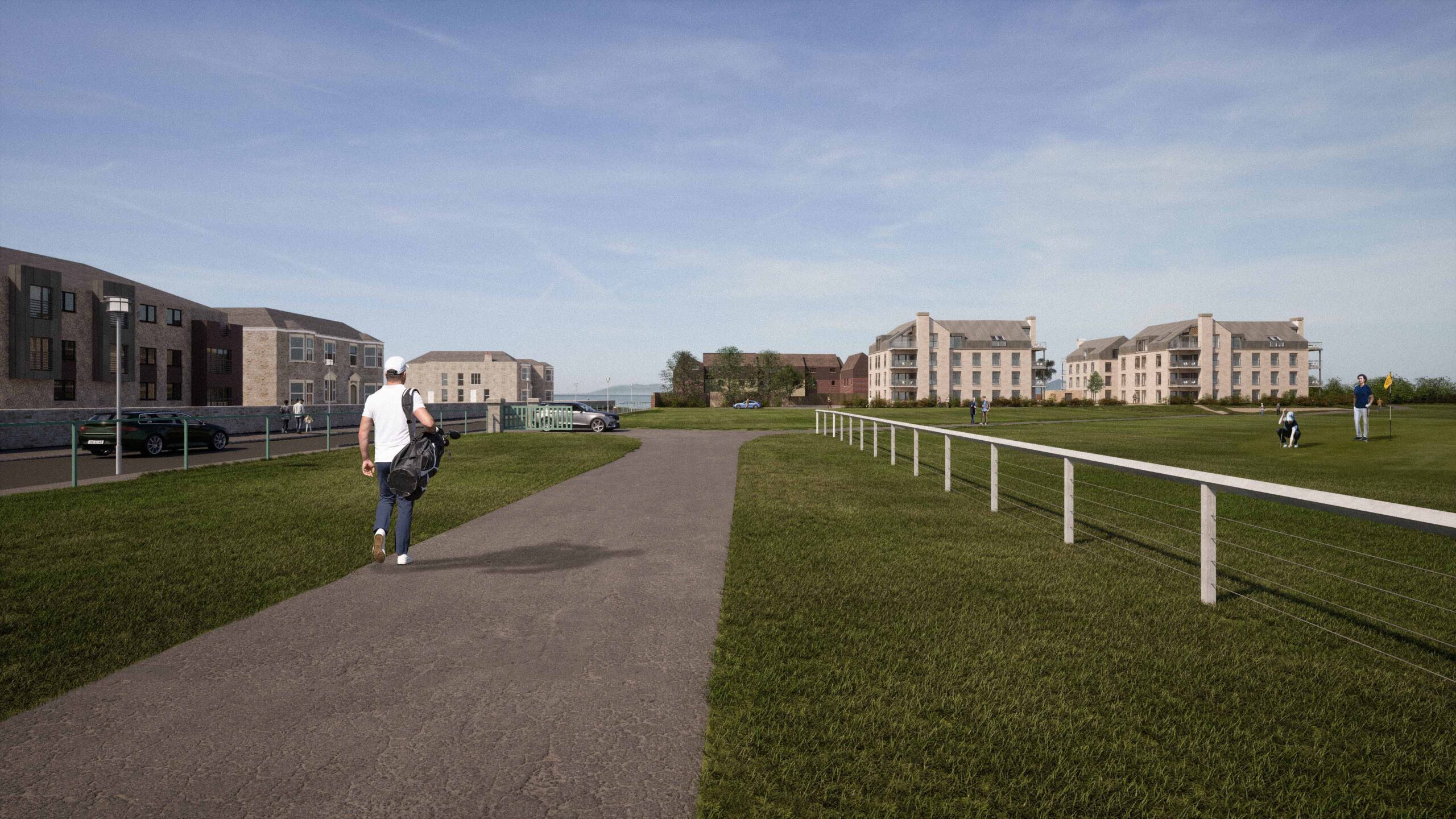
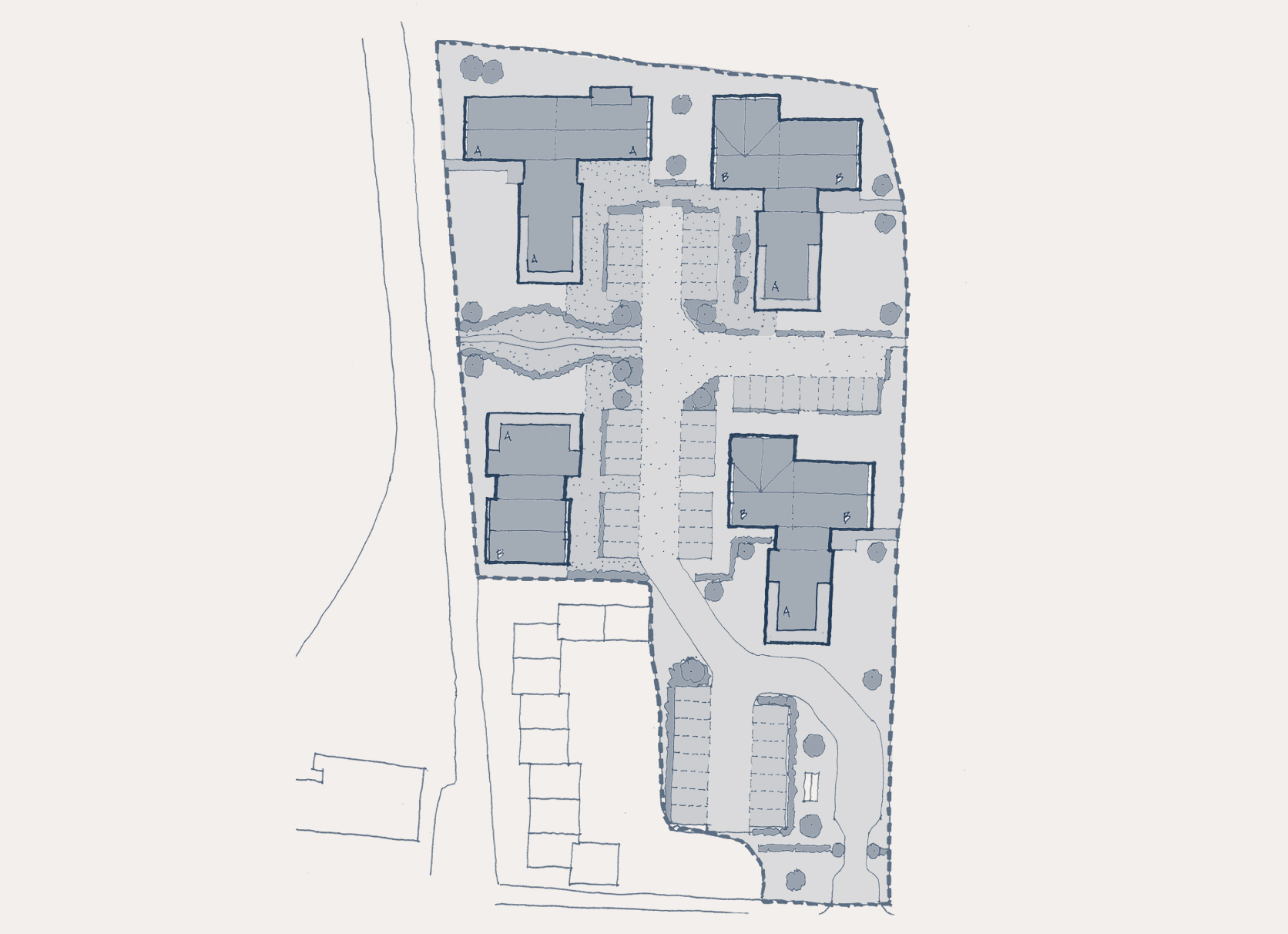
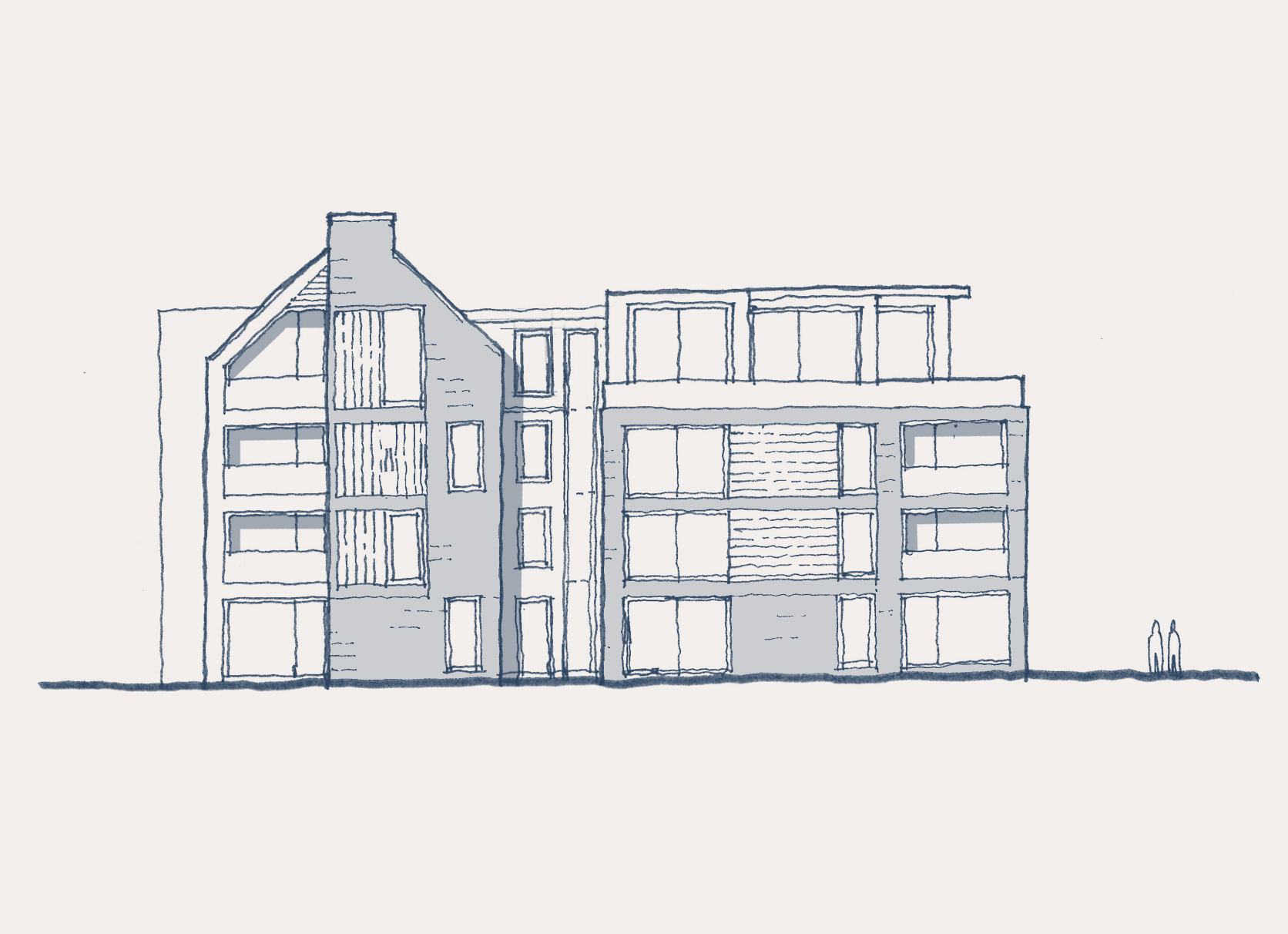
Materials and finishes
For the materials palette, we drew inspiration from the local architecture, with a strong emphasis on Sandstone walls and pitched roofs to respect the local vernacular.
The architectural language references elements of traditional buildings within Old Prestwick & along the shore front, but interpreted in a contemporary manner. The aim is for a 21st century architecture that sits comfortably within its environment at the edge of the shore side settlement boundary, framing the historic golf course.
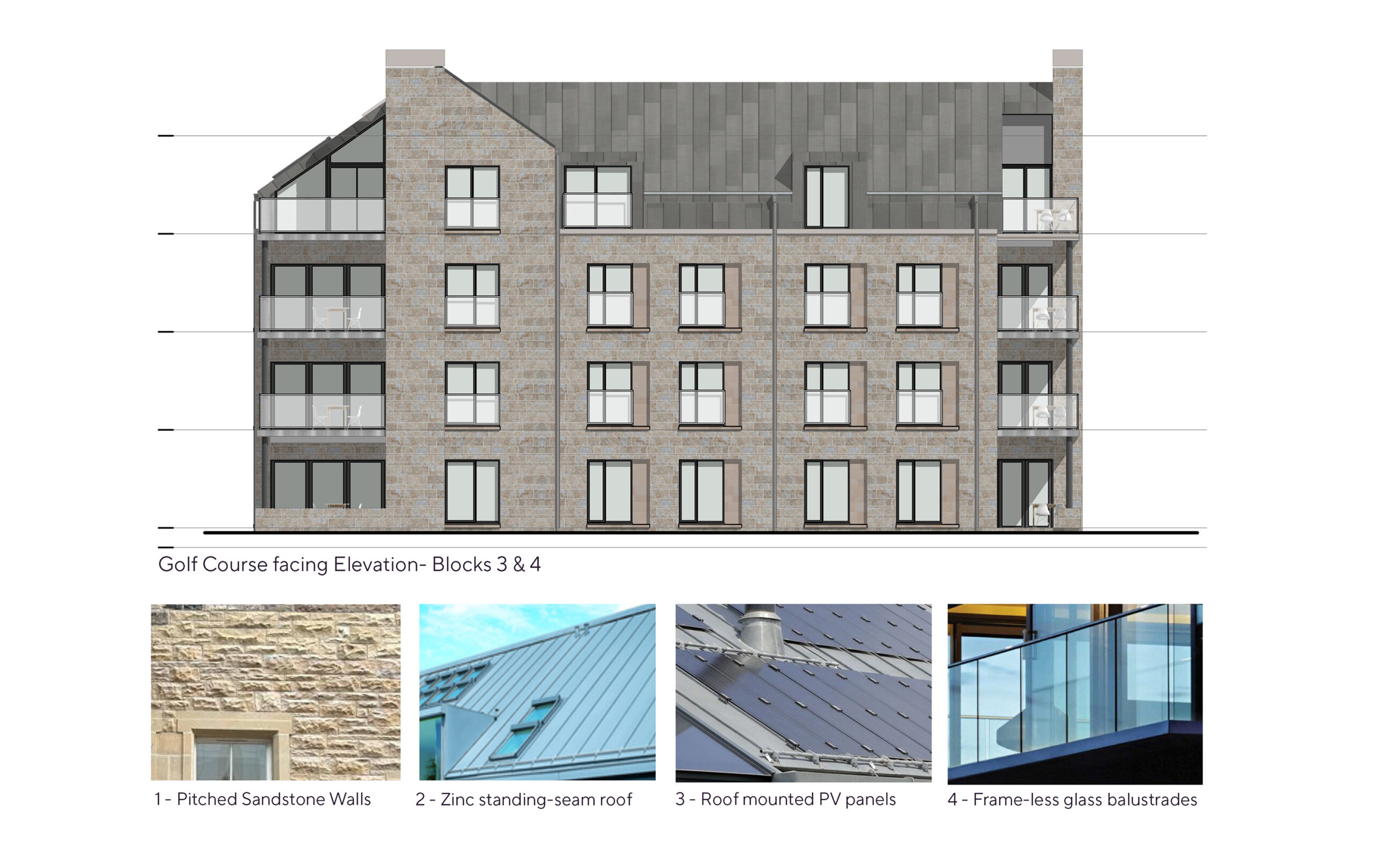
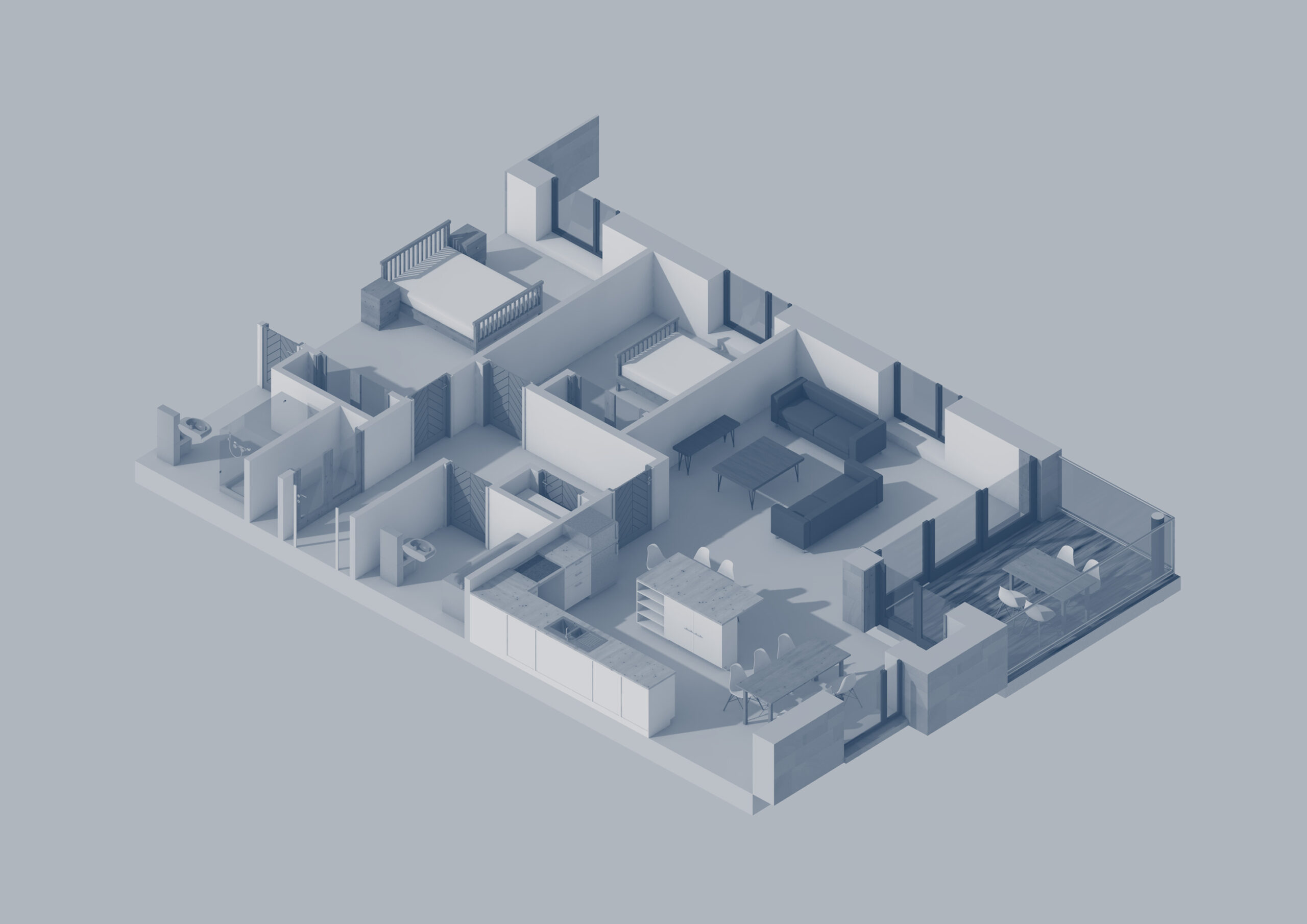
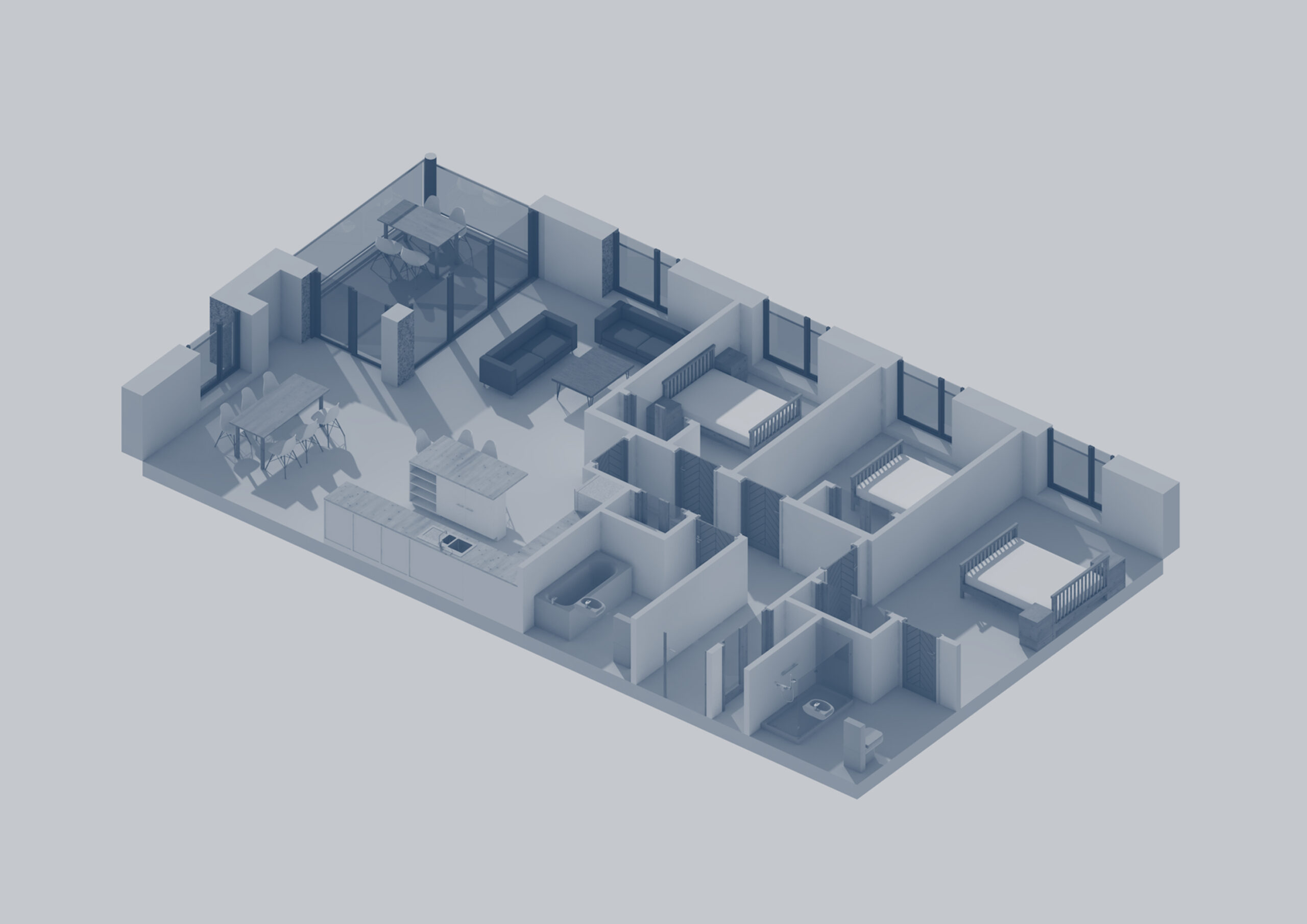
Permeability
The permeability of the site was a key part of the design, the 4 villa blocks were developed instead of a singular larger structure to break down development massing and maintain the current view corridors across site. This insured that the view from Links Road to the golf course and the golf course to the seafront were protected, as well as promoting connectivity and accessibility within and around the 4 blocks.
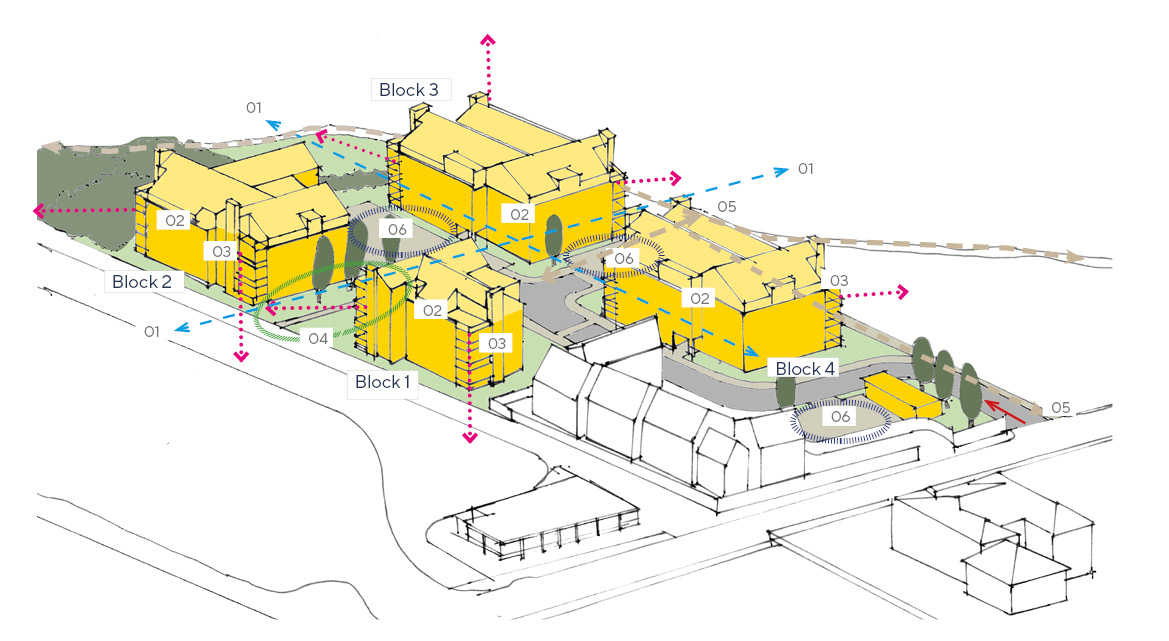
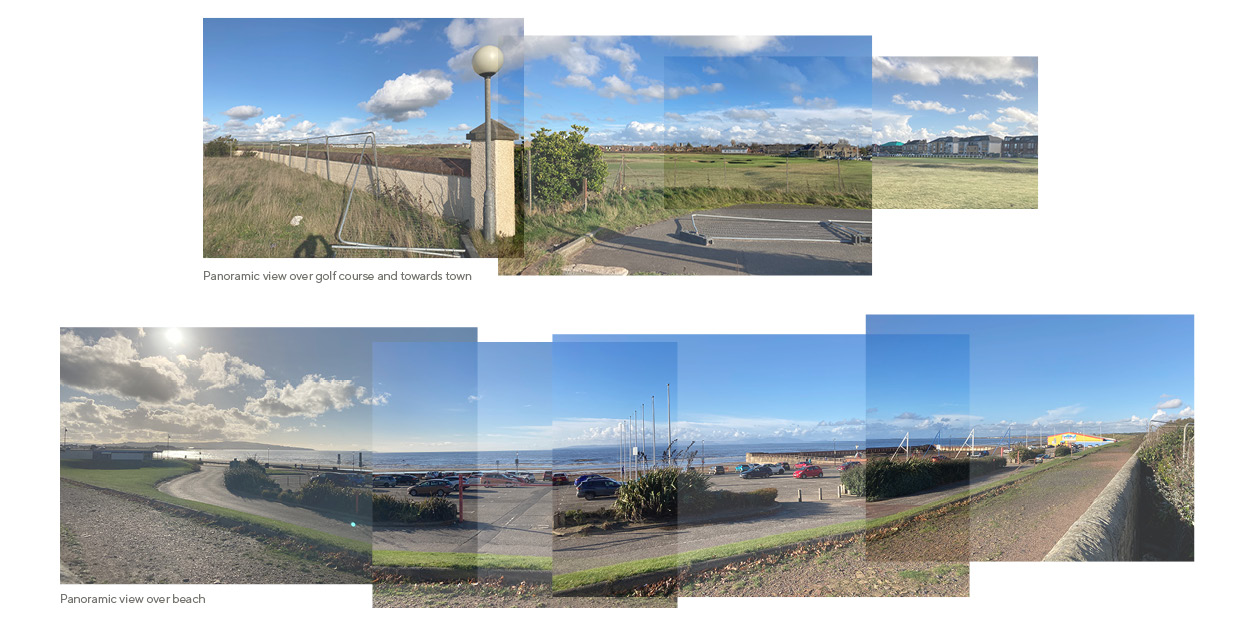
Outcome
The development presented a few challenges, including accommodating the requested number of parking provision and waste storage whilst also trying to integrate some green space which were overcome. Overall the completed project will aim to offer luxury accommodation by repurposing a brownfield site in a desirable location, which maximises the panoramic scenic views that the site benefits from.
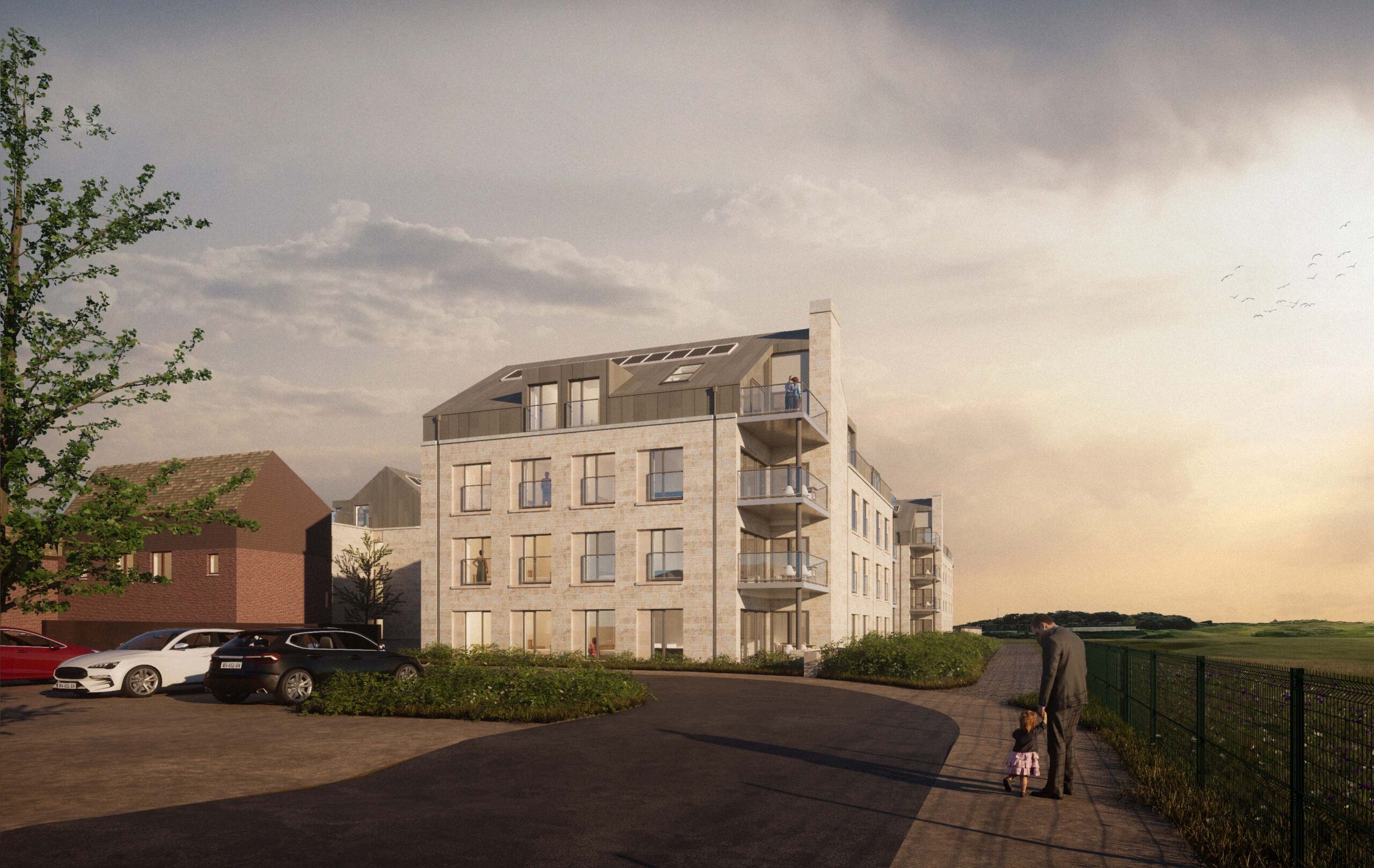
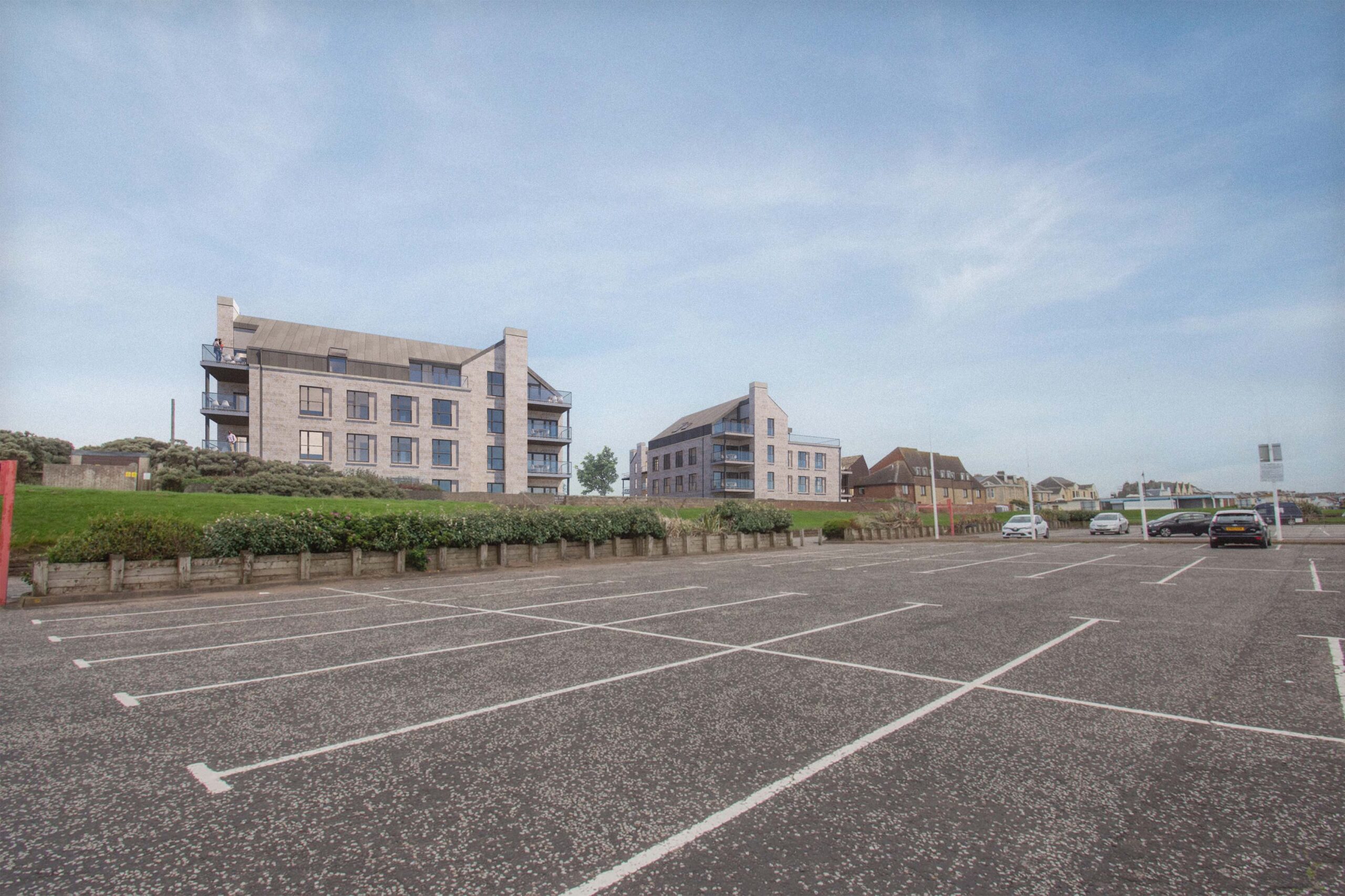
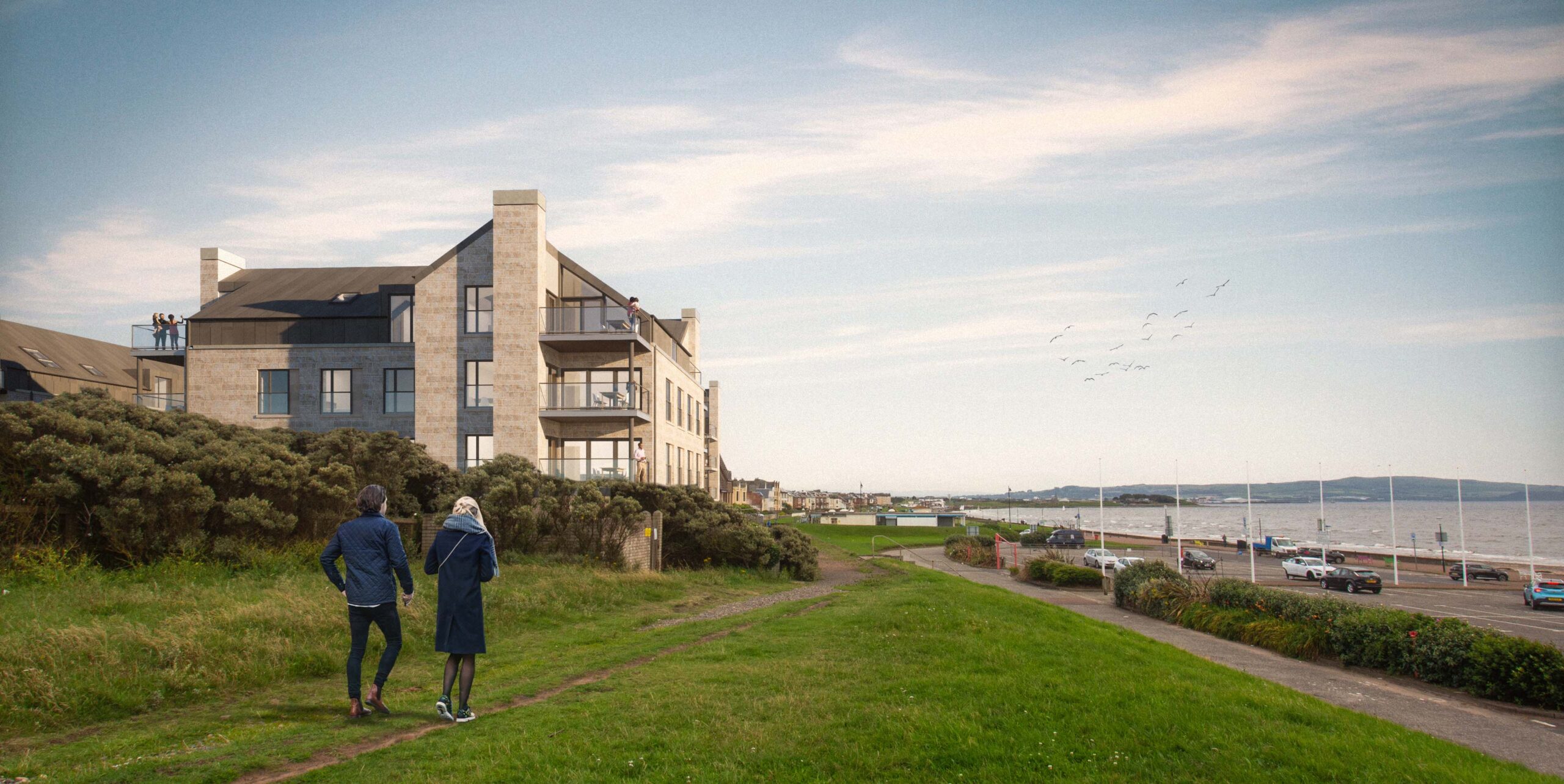
Project collaborators
Ashleigh (Scotland) Ltd
Contractor
Clancy Consulting
Structural & Civil Engineers

