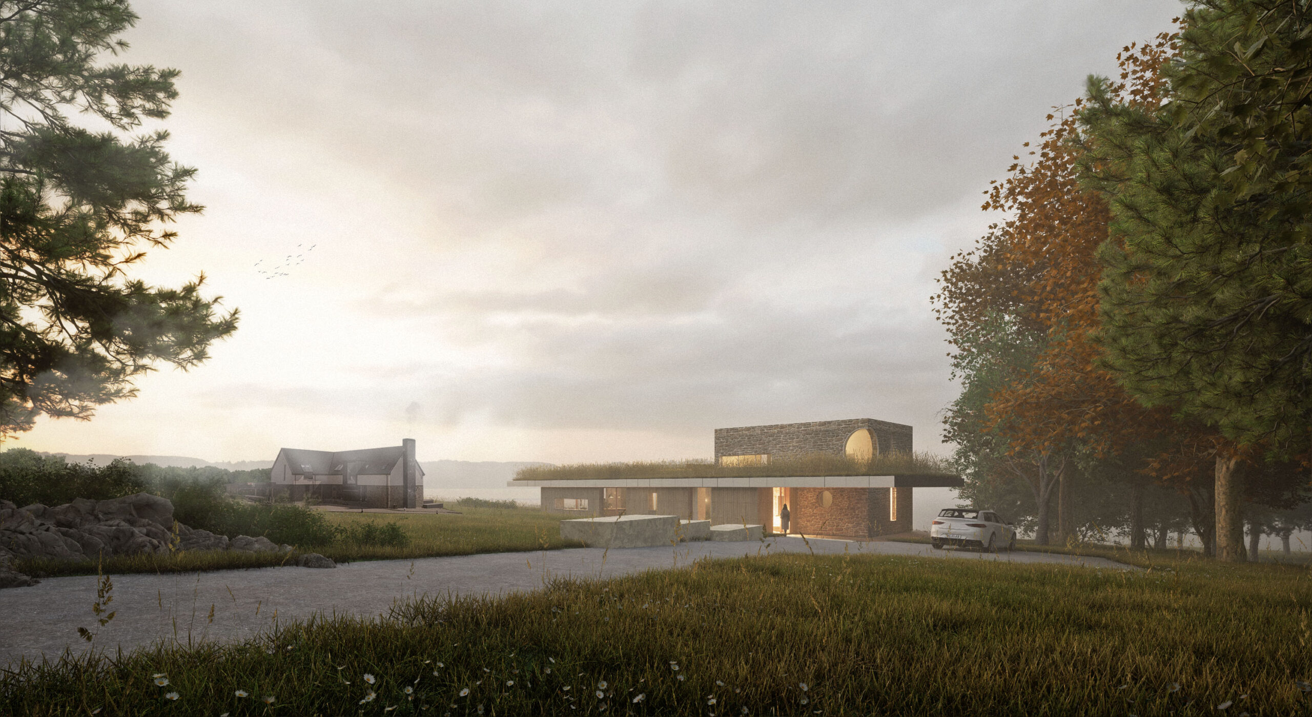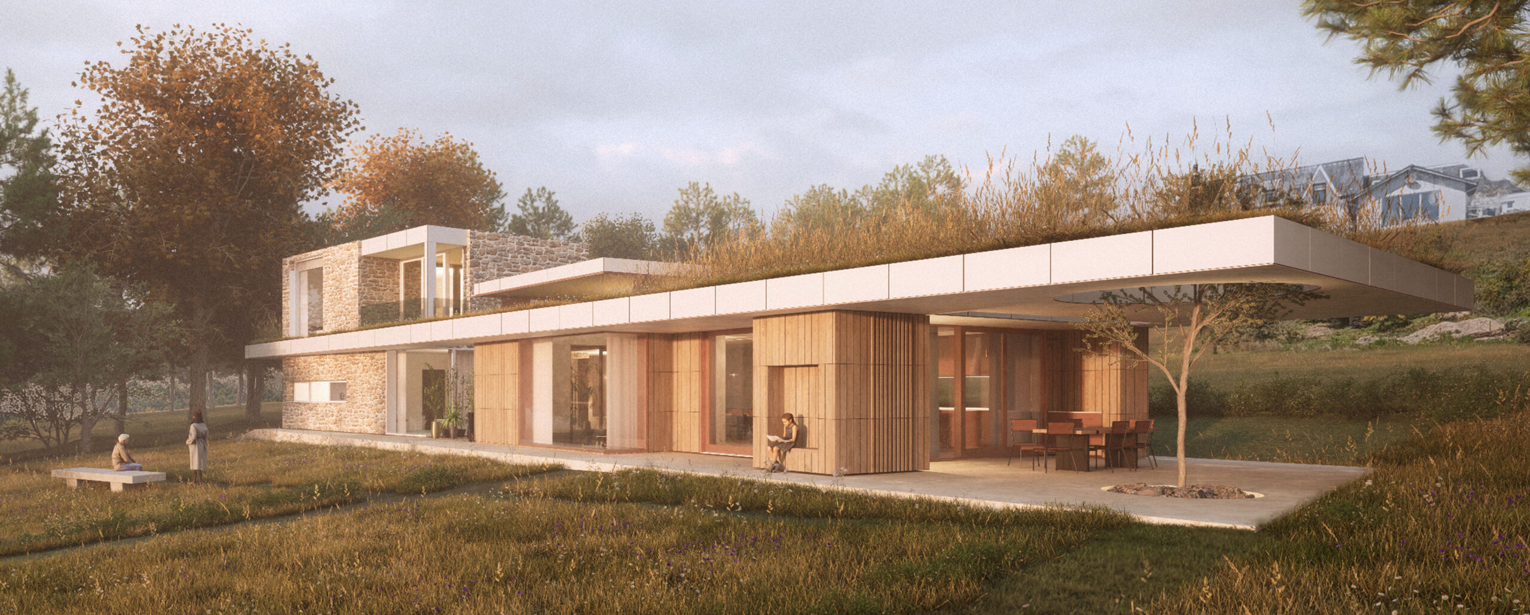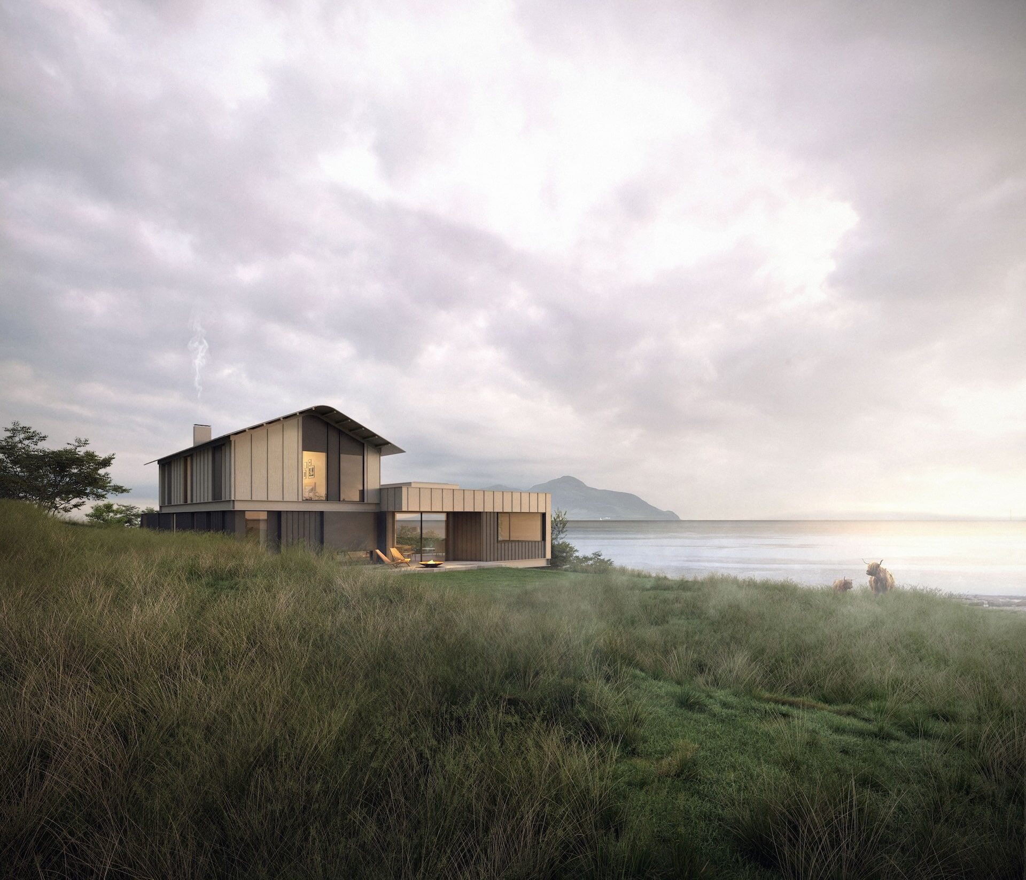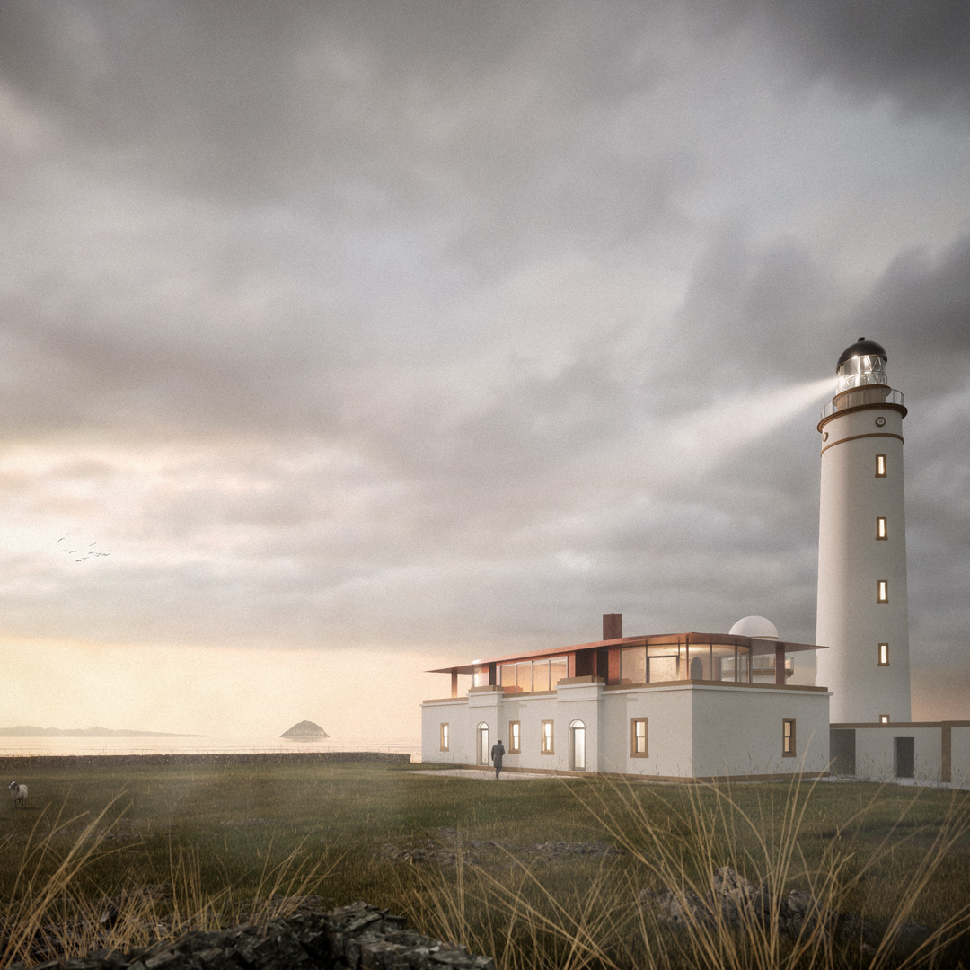Overview
Our client approached us to design a four bedroom family home on the Isle of Arran, the brief for this private residential project was to create a dwelling that was of significant architectural design with high sustainability standards, whilst being suitable for a family.
The site sits on the beachfront, has fantastic coastal views, the proposal was designed to maximise these views, with a key part of the brief being to create a space where the evening sun can be enjoyed with a sea view.
Location
Whiting Bay, Isle of Arran
Client
Private
Budget
Private
Completion
RIBA Stage 3
The proposal for this family house puts sustainability at the forefront of its design, as well as creating a home with distinct character while safeguarding and enhancing the rural area on the Isle of Arran.
A key focus of this project is to design a home which celebrates the outdoors. We want to embrace the natural elements of the site, in a home where the living and outdoor functions are equally important. This is in both in our sustainability strategy and how we channel water through the site.
The home looks to support the island community, by place-making through strong architectural identity of the area.
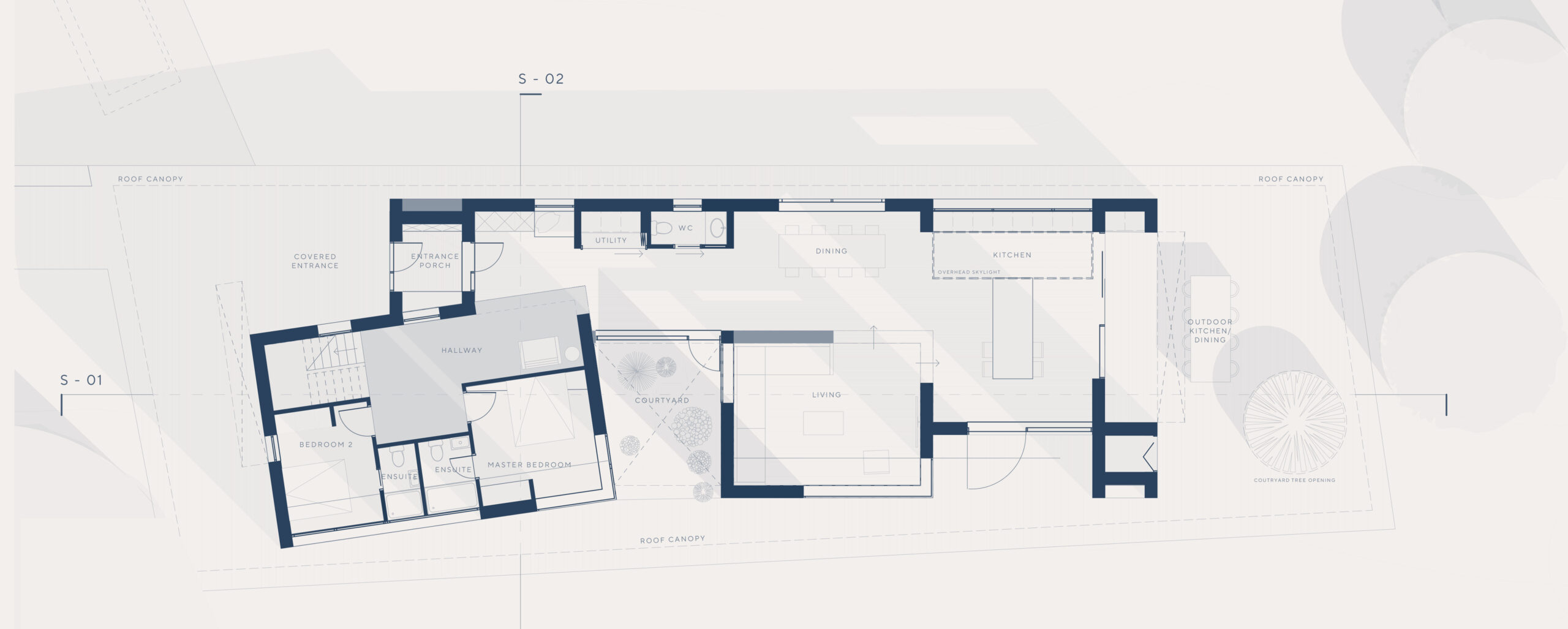
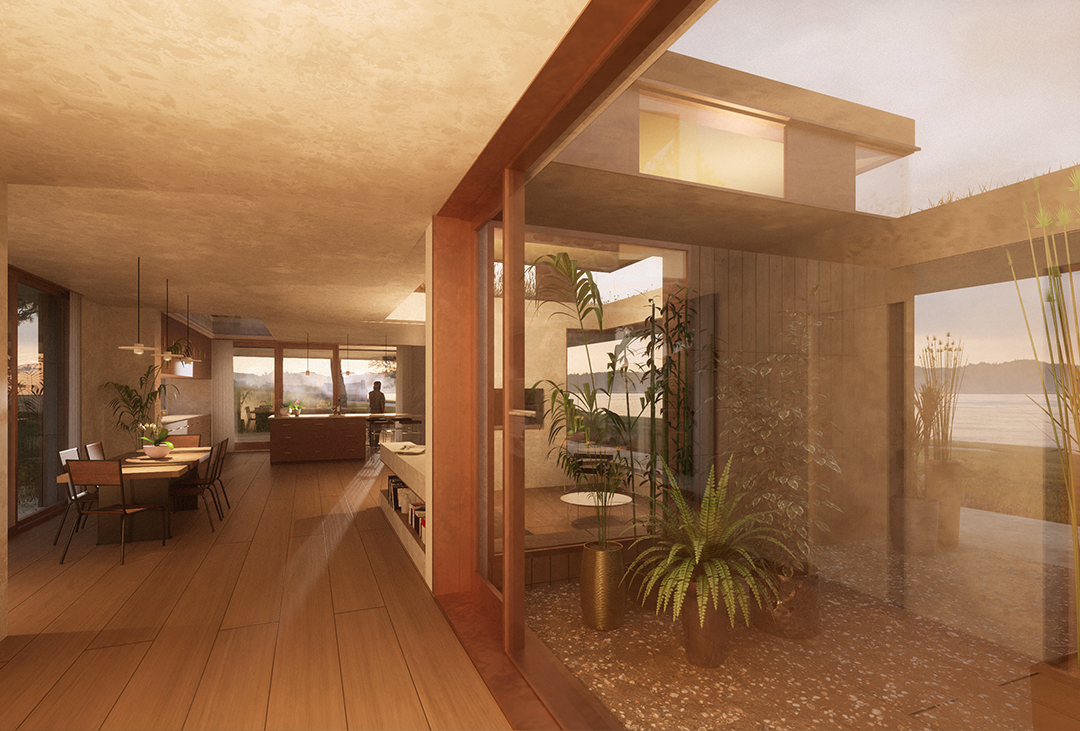

Sustainability
The proposal looks to introduce Passivhaus principles. We are prioritising a fabric first design approach and organising the internal layout to help achieve an efficient mechanically ventilated system to reuse as much energy as possible.
The design also prioritises low embodied carbon, ensuring we are prioritising ethical and responsible sourcing of materials. The project has a target of zero material waste and we have considered modular and offsite construction where possible. We have designed with disassembly and circular economy in mind, having materials that can be recycled and reused after the life of the building.
The design will adopt renewable energies and will provide a charging port for sustainable travel to and from the site. The site will provide ample amenities for cycle storage to promote sustainable means of travel.
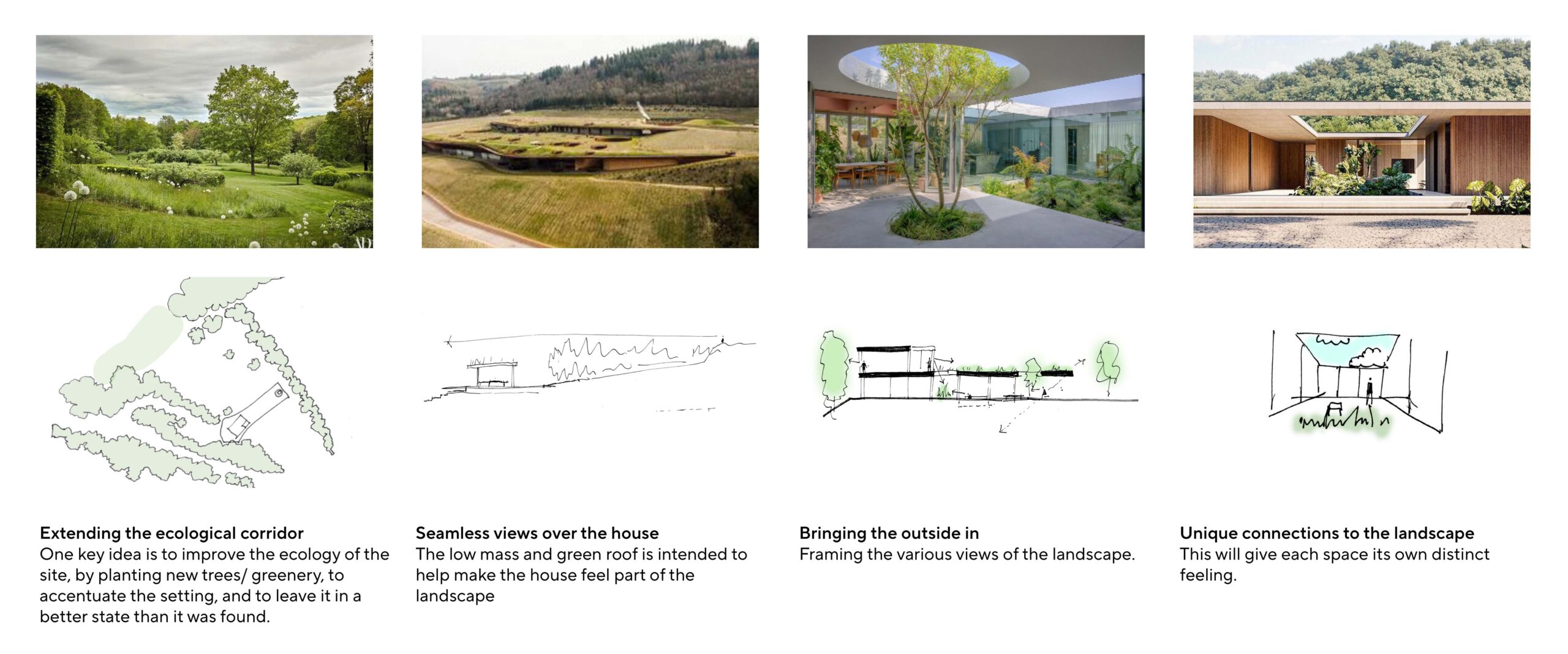
Materials
The use of timber celebrates the harsh weather of Arran with visual wear whilst also making a soft impact to the surrounding landscape. Creating a house that takes the climate of the west coast of Scotland, embraces it and celebrates the rain.
The use of flat timber sectioned cladding, recessed window reveals and soft surfaces respond to the natural surroundings, whilst maximizing the unique views, bringing the outside in by framing the surrounding landscapes.
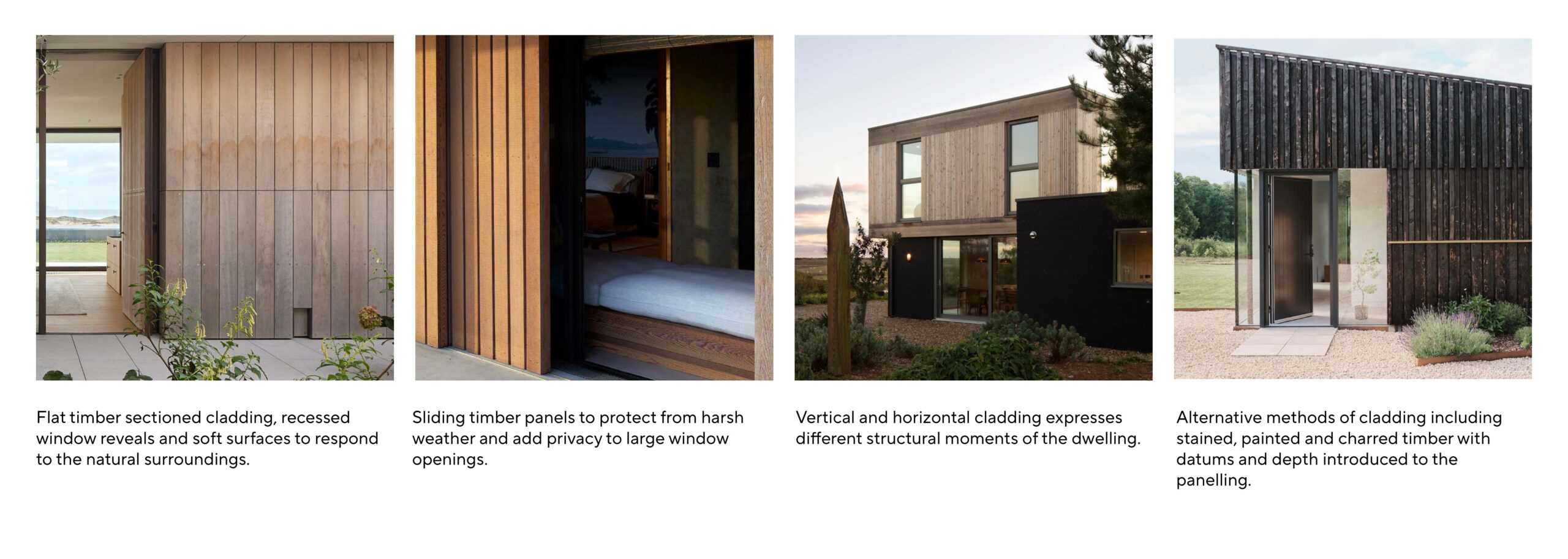
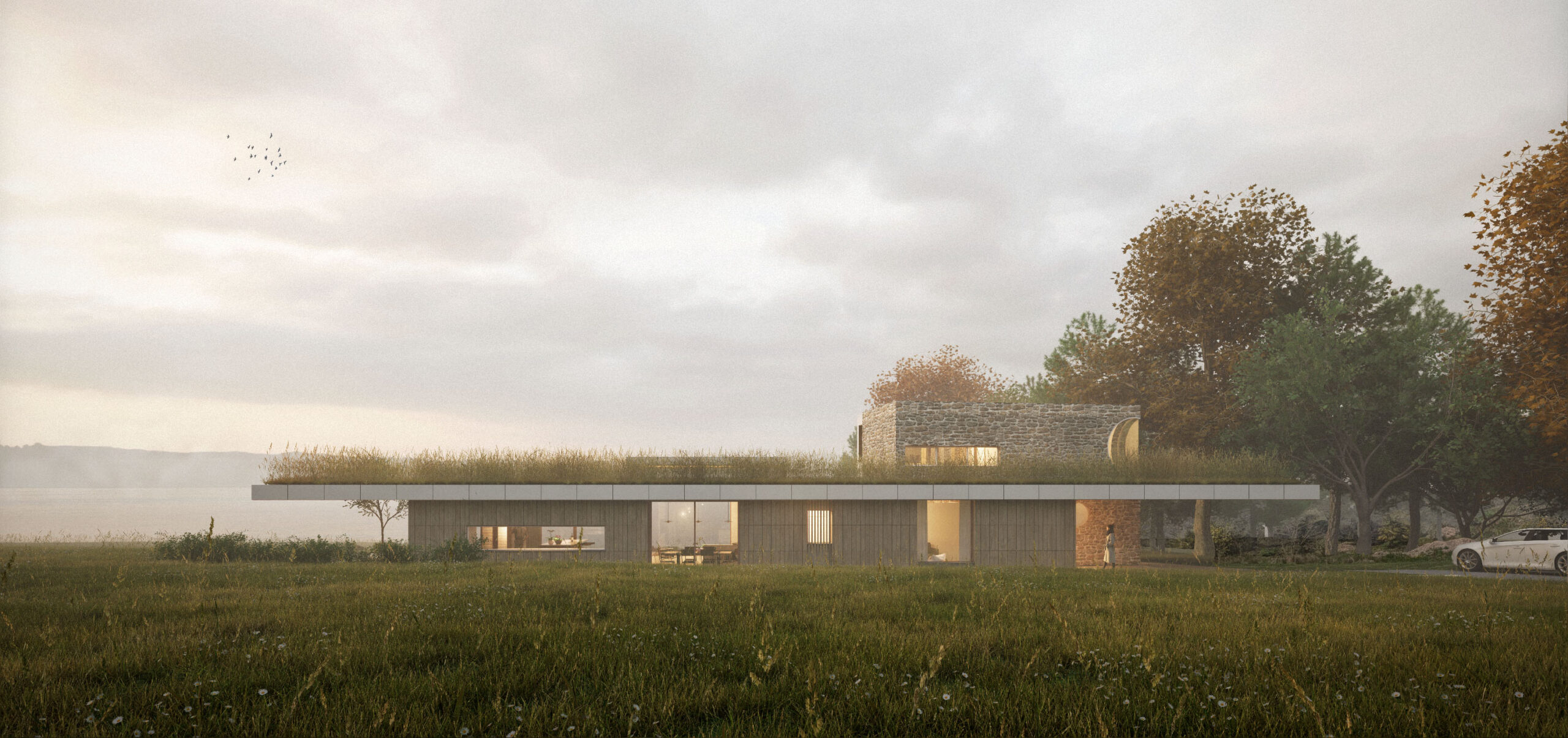
Outcome
Burnside House has been designed as a bespoke, one-off family home which embraces contemporary architecture and aims to achieve best practice in sustainable land use and ecology. Creating a strong connection to its rural location on the Isle of Arran and embraces the climate of the West Coast of Scotland.
