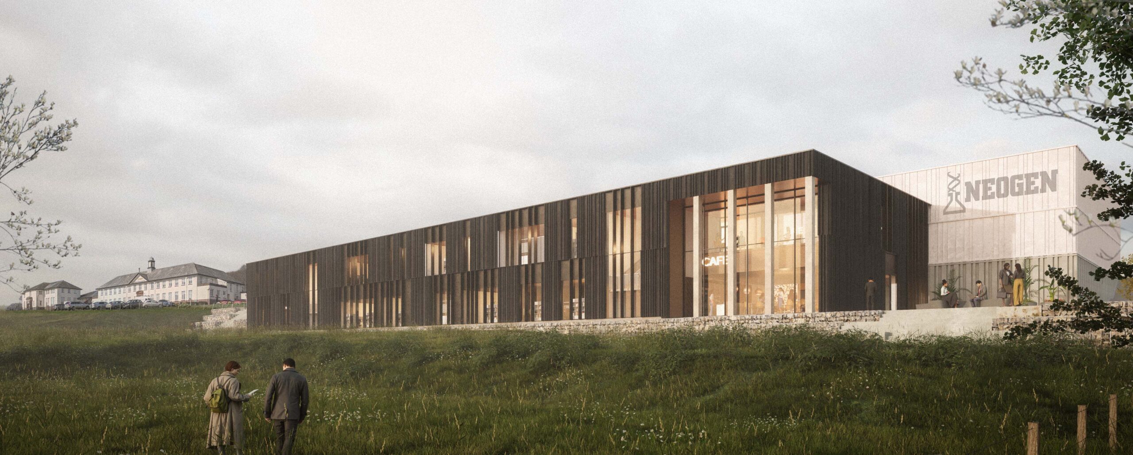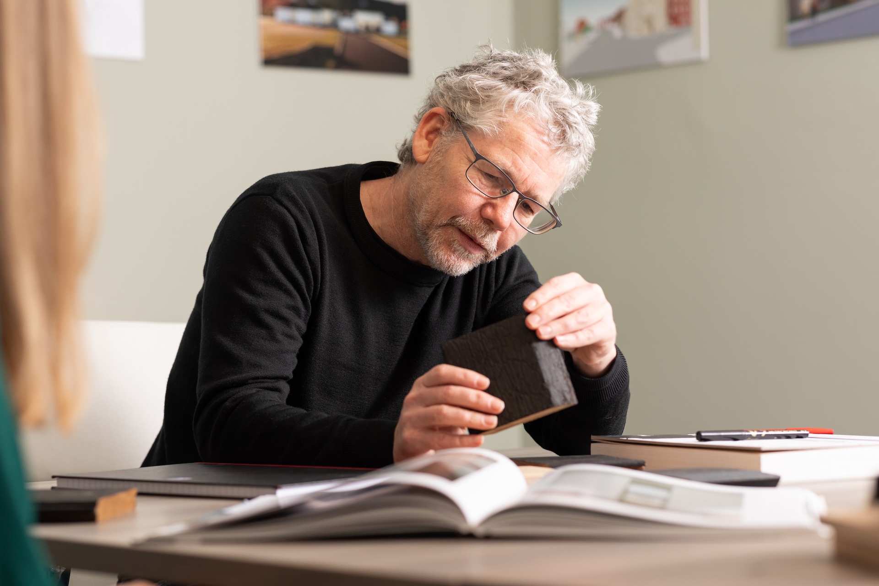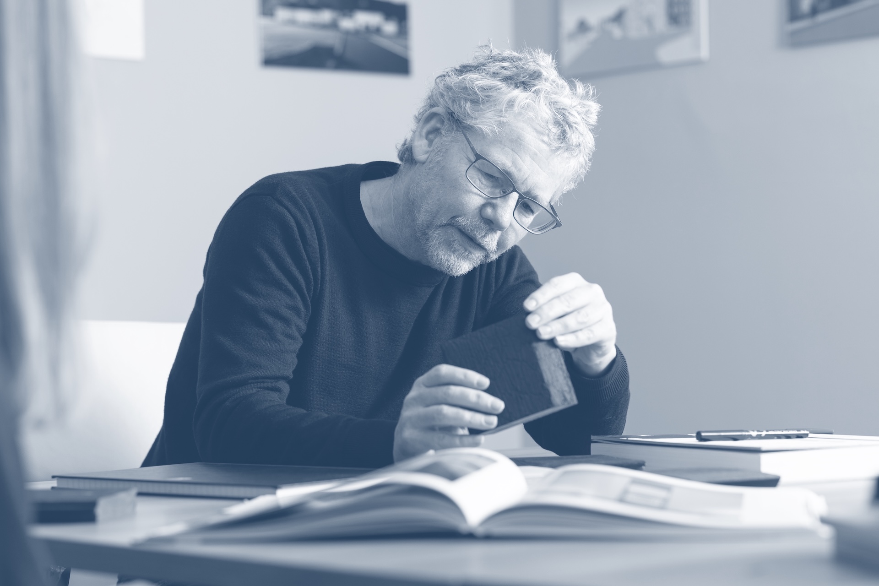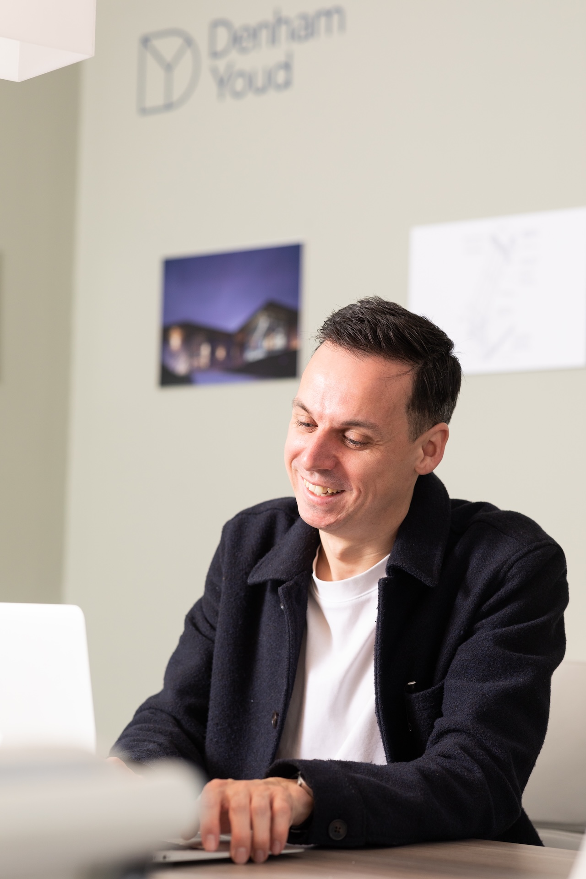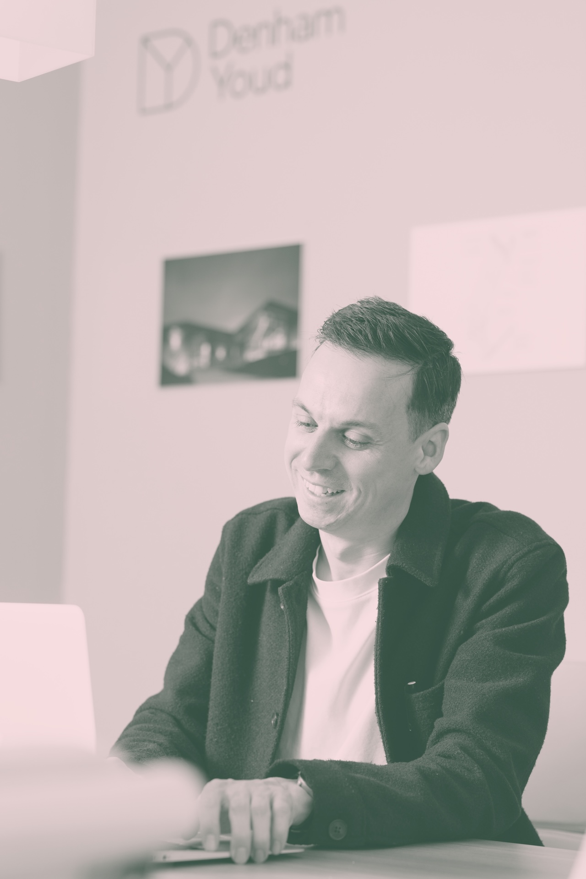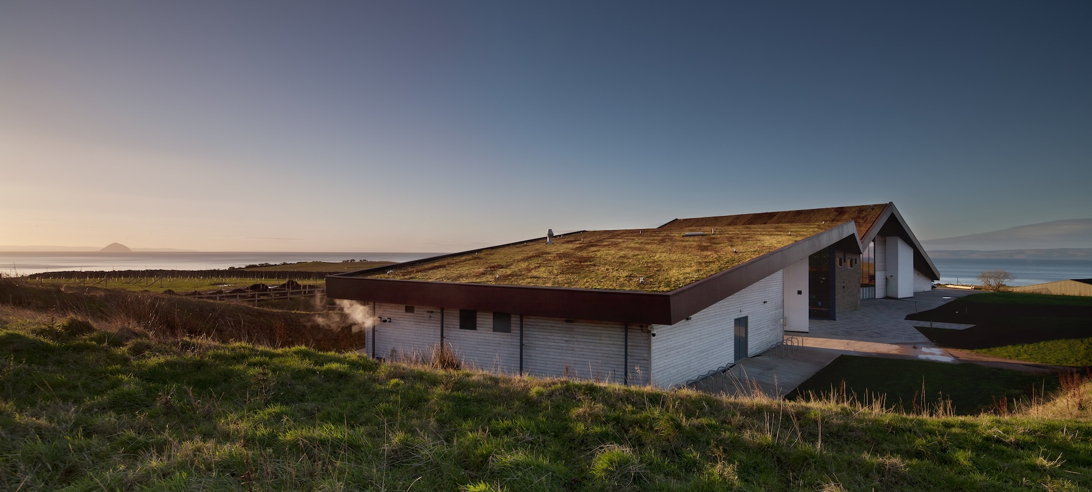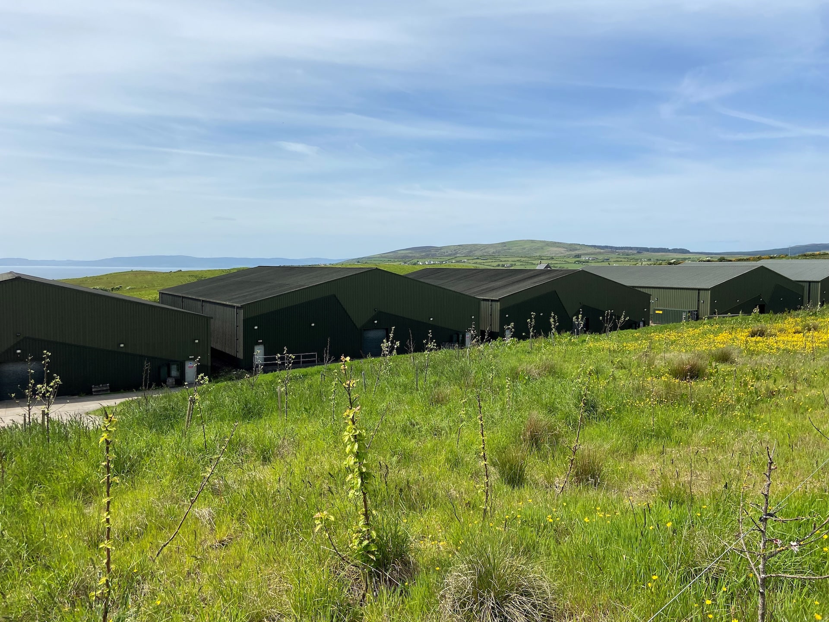Overview
One that got away. Neogen is an international food safety company who base themselves in Ayr. We designed a proposal looking at a major expansion of their current facilities.
The clients current facilities are in historical buildings that are not efficient to operate in and not cost effective in a way that is needed as the business continues to grow.
Location
Undisclosed
Client
Private
Budget
Private
Completion
RIBA Stage 2
The proposal consists of a major expansion of the current site facilities and an erection of a new building of around 50, 000 sq ft with capability for expansion to 100, 000 sq ft.
The proposed site currently has disused buildings and structures on the site including derelict glasshouses and a former store/ maintenance building, making it a brownfield site and ideal for redevelopment.
The design will take into full account all environmental requirements and will be sympathetic to the historic and conservation status of the location. Equally important to the design is incorporating views out of the spaces. This would be to the surrounding landscape and internal street within. Consideration has also been taken to how the neighbouring buildings on the site are connected, creating walkways to the new facility between the existing buildings.
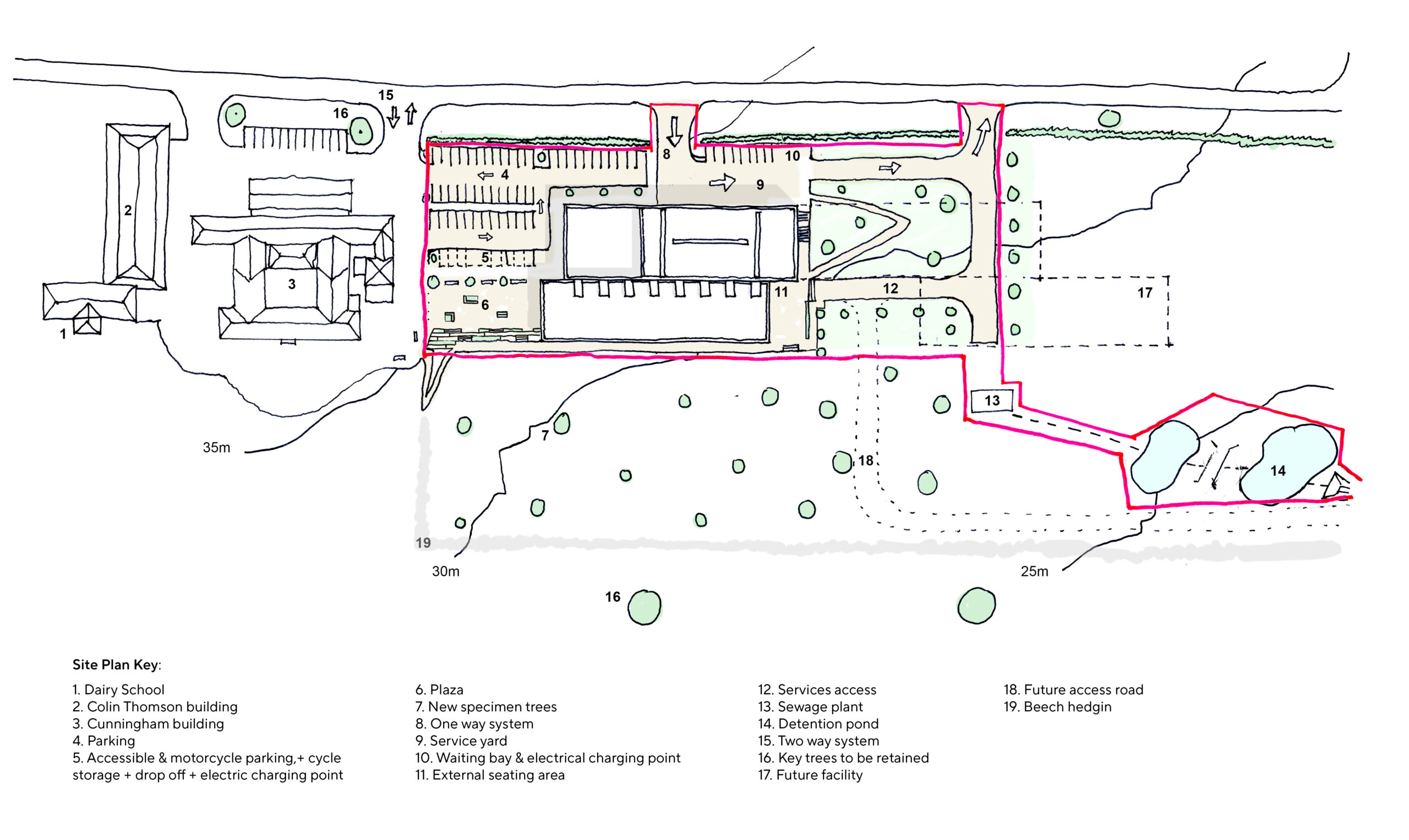
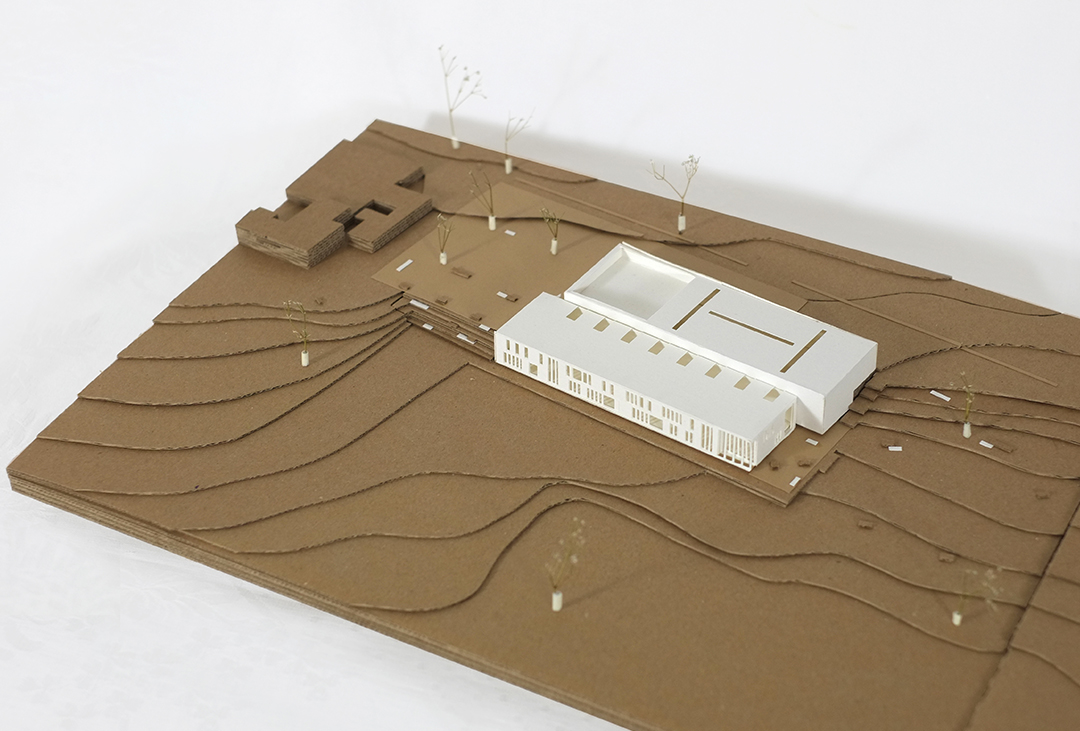
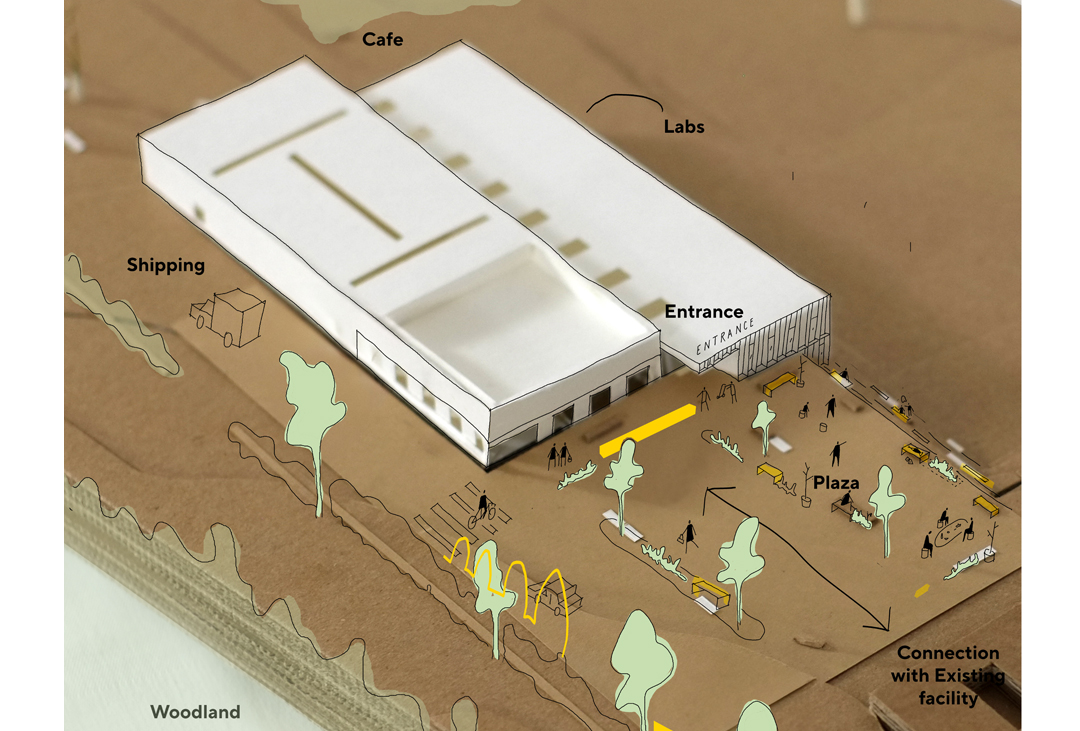

Design Development
We explored various different locations for the building on the site, and a series of massing ideas, before landing on the two slopping volumes. The north block houses the shipping, storage and industrial aspects of the project whilst the south block houses the laboratories, offices and cafe. These two very different functions are separated by an internal street which is the heart of the building. Split over two floors, the blocks are connected by a double height space with bridges, break-out spaces and openings.
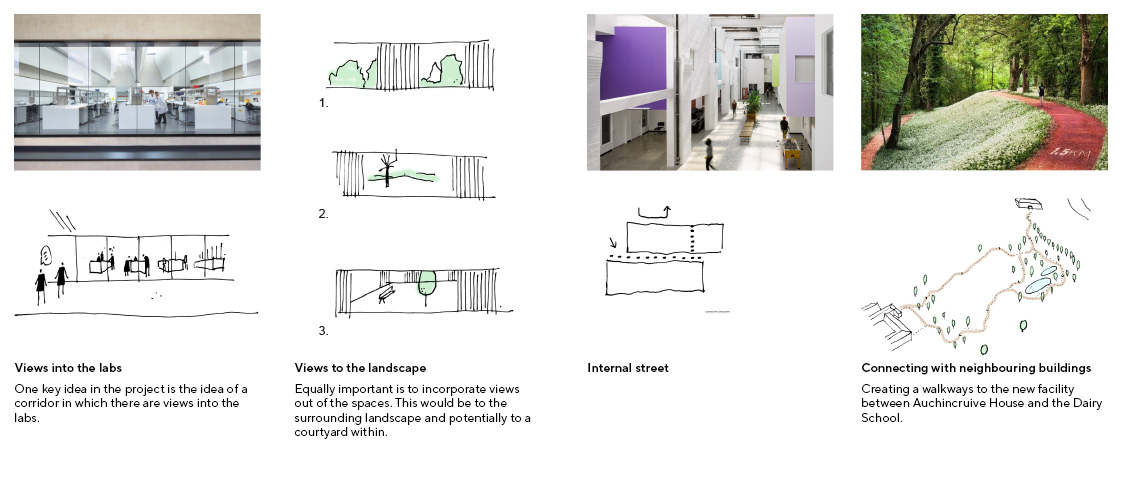
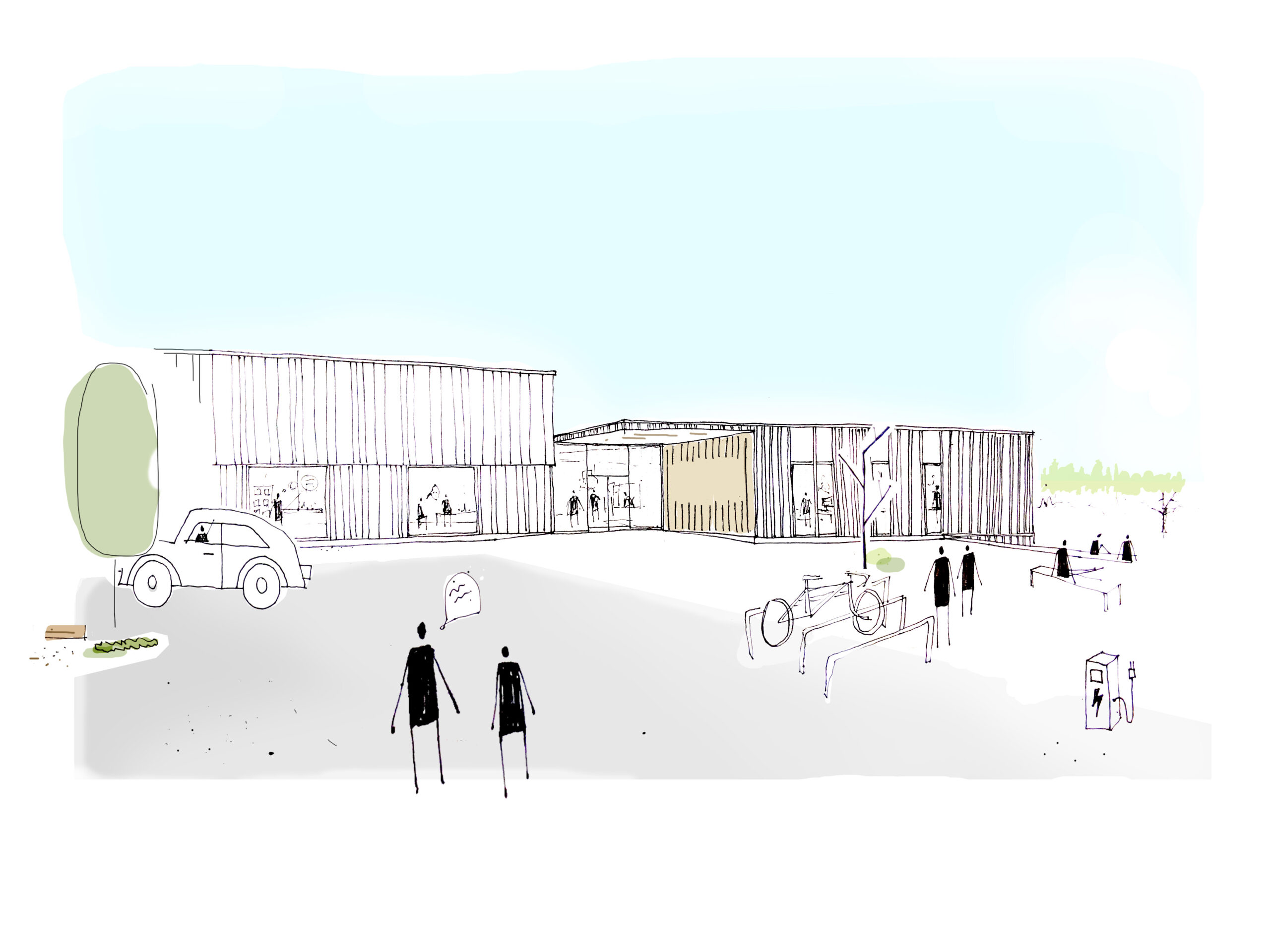
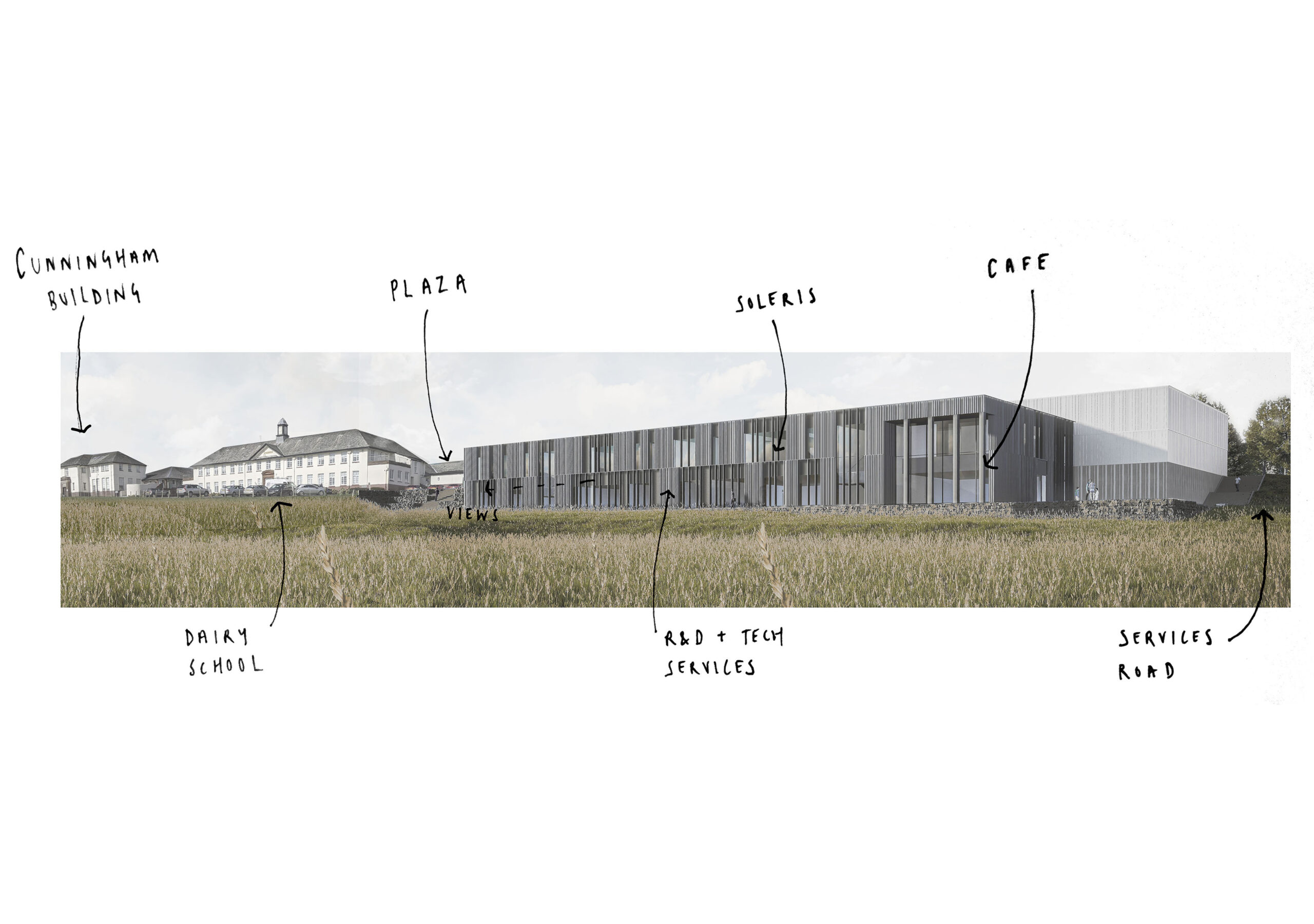
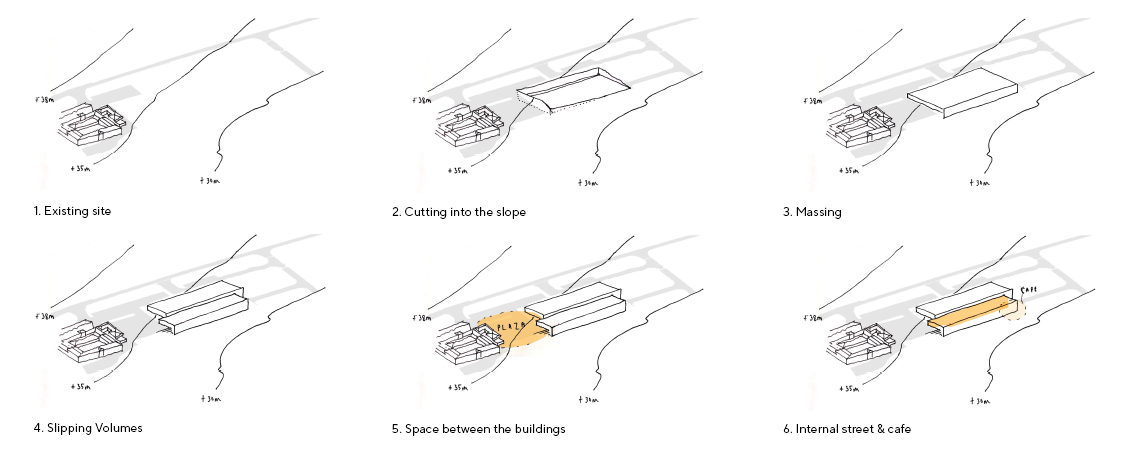
Materials
A consideration for this project was finding a material which worked within the historical setting, this lead us to deciding to clad the two masses differently. The north block uses an aluminum cladding, which is intended to reflect its industrial function, whilst the south block is more tactile and reflective of its technically advanced functions, using a mix of timber, curtain walling and metal cladding.
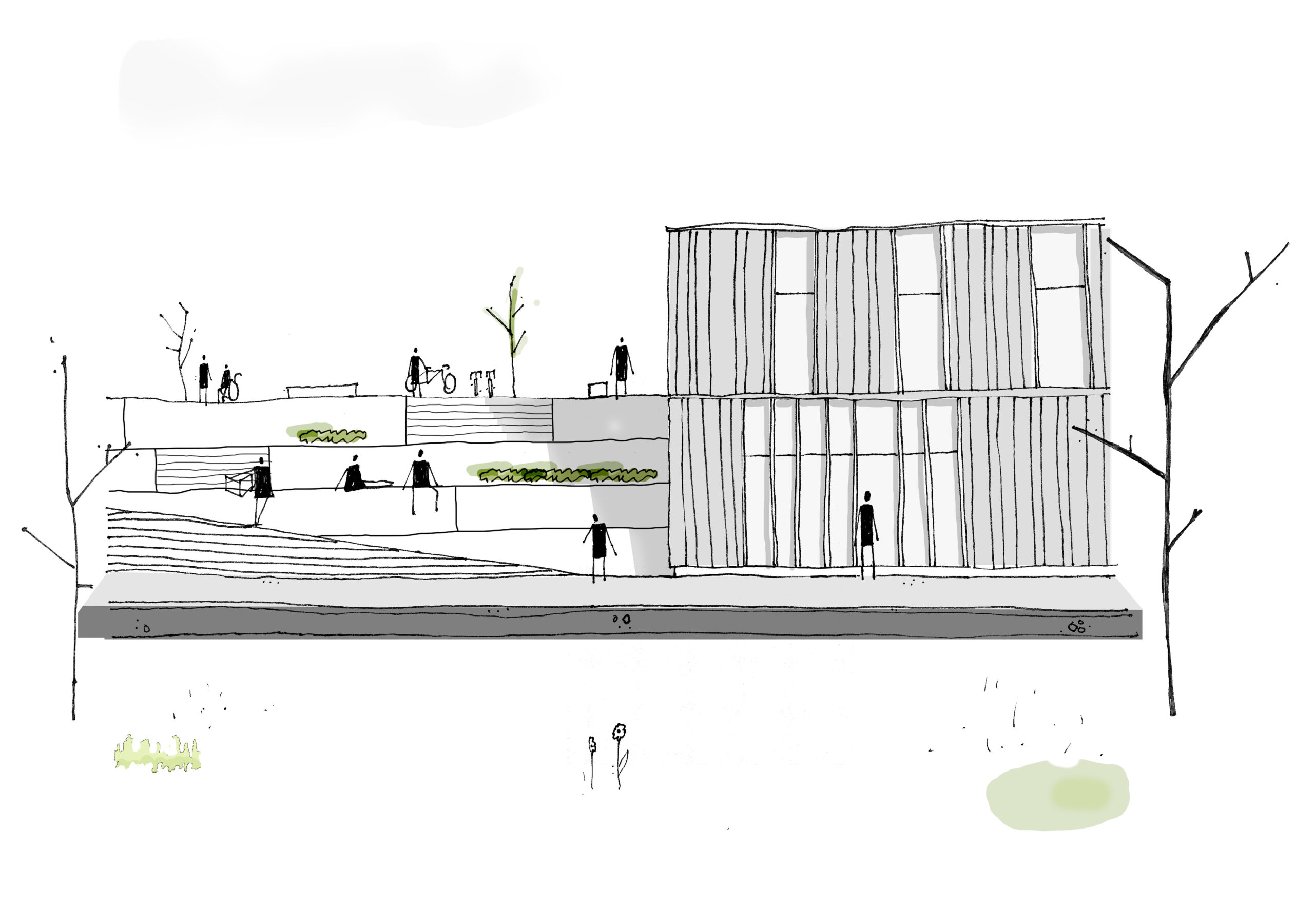
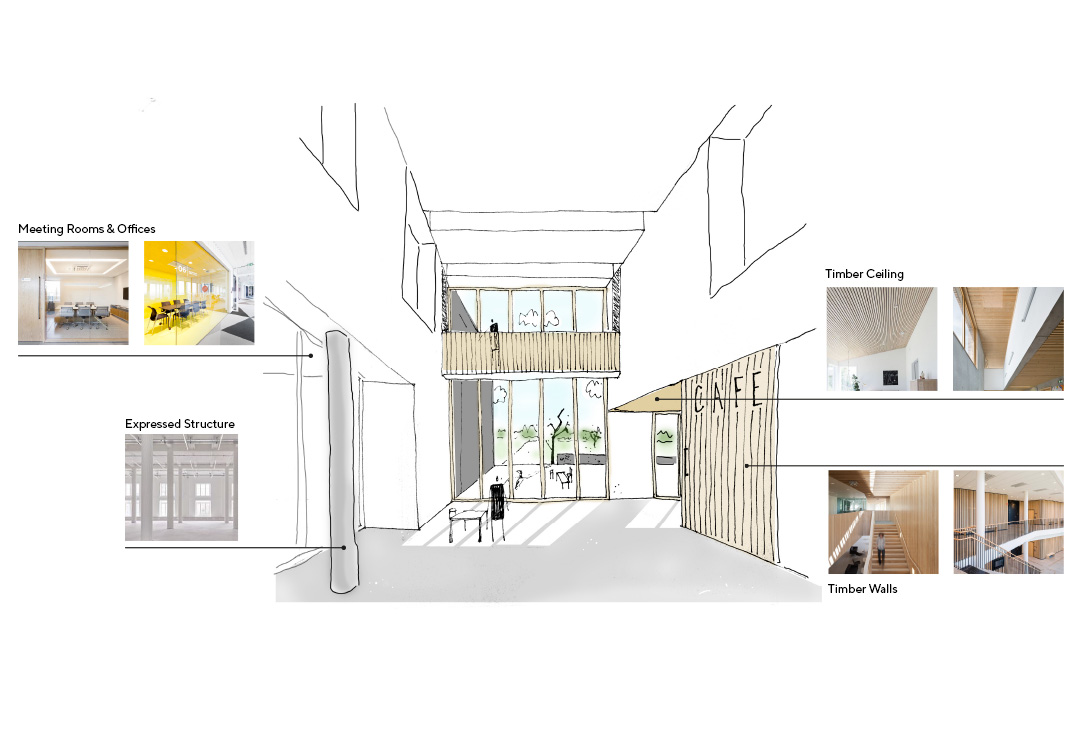

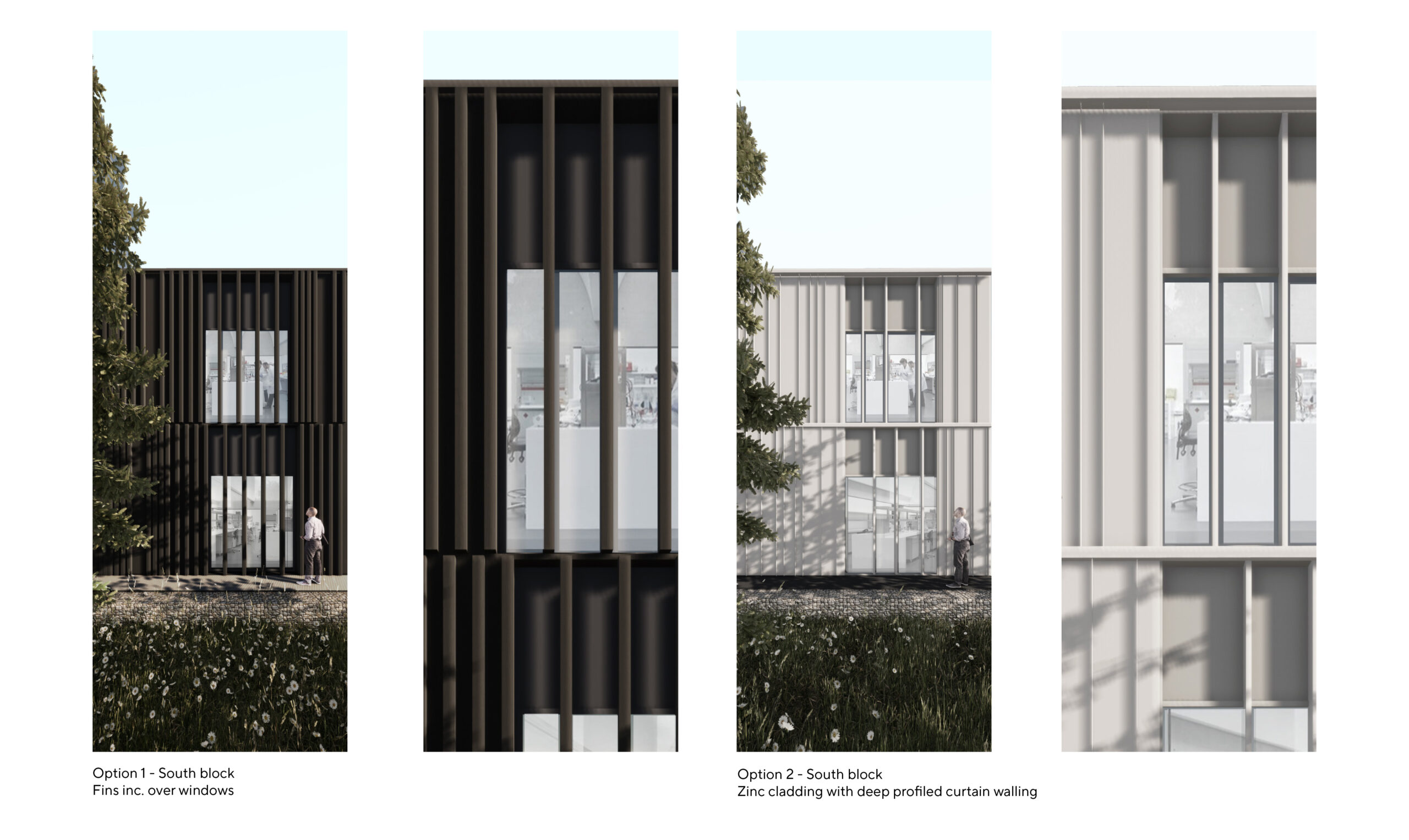
Outcome
This project delivers a state-of-the-art, purpose-built facility in a rural woodland setting, establishing a European campus to lead the company’s operations.
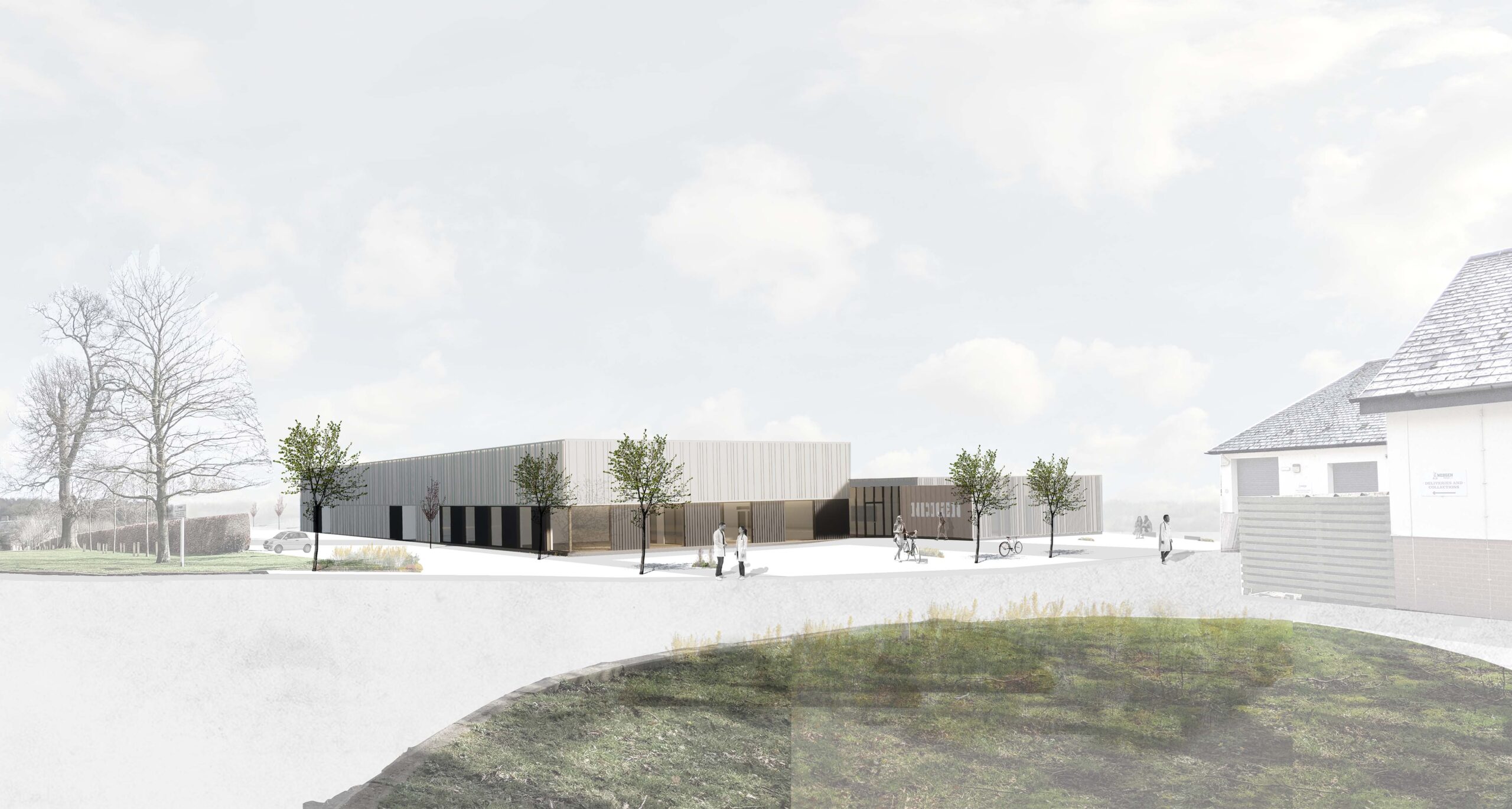
Project collaborators
Goodson Associates
Structural & Civil Engineers
Gardiner & Theobald
Quantity Surveyor
Hawthorne Boyle
MEP & Energy
Gardiner & Theobald
Principle Designer

