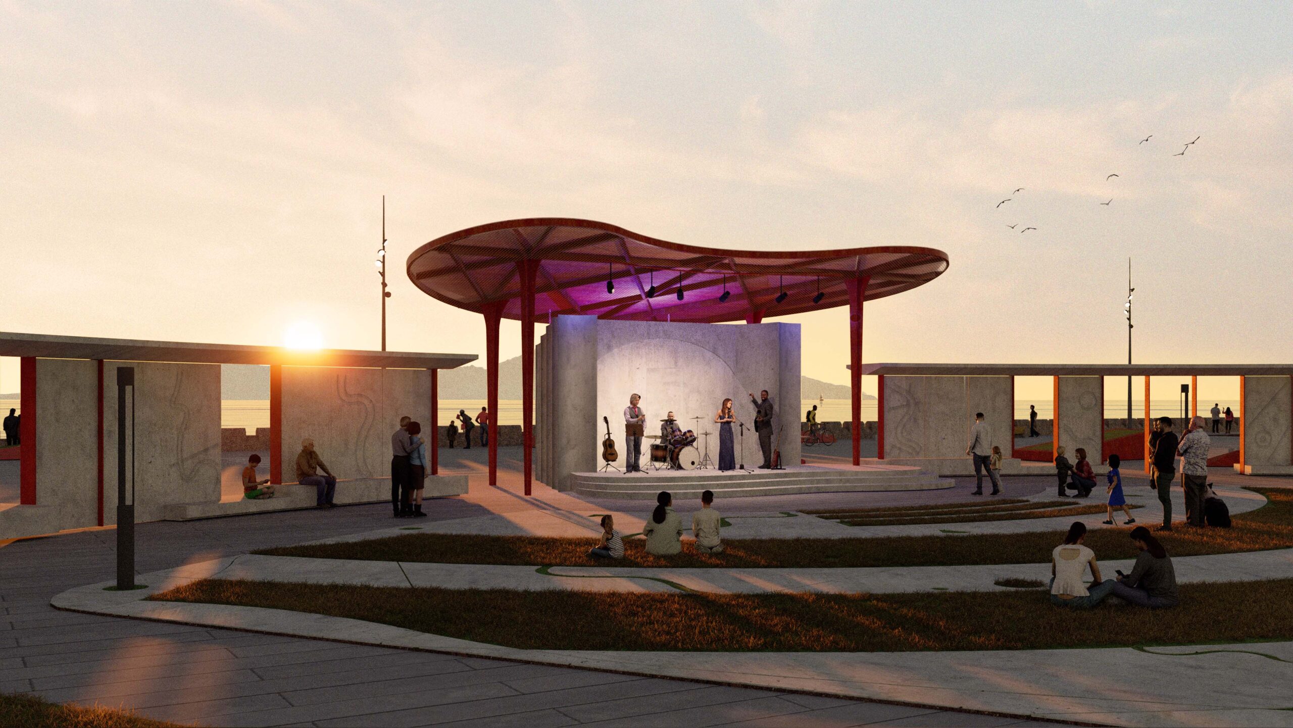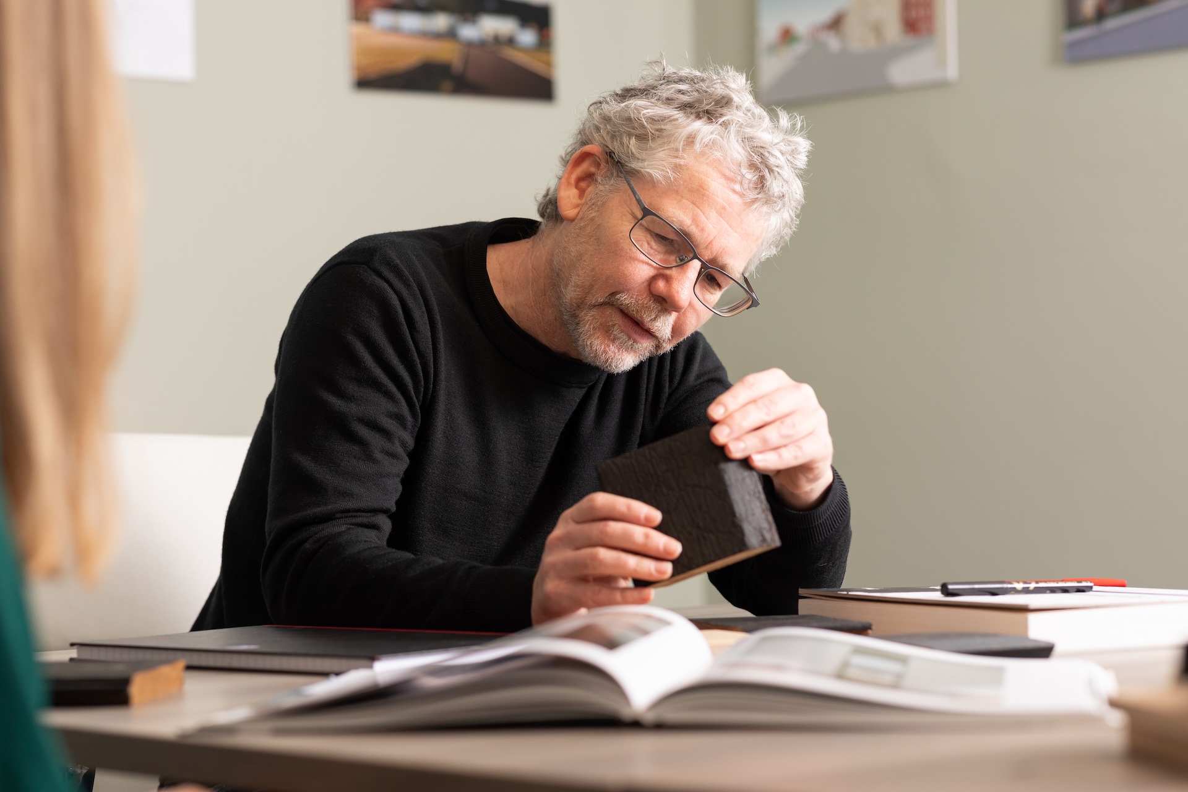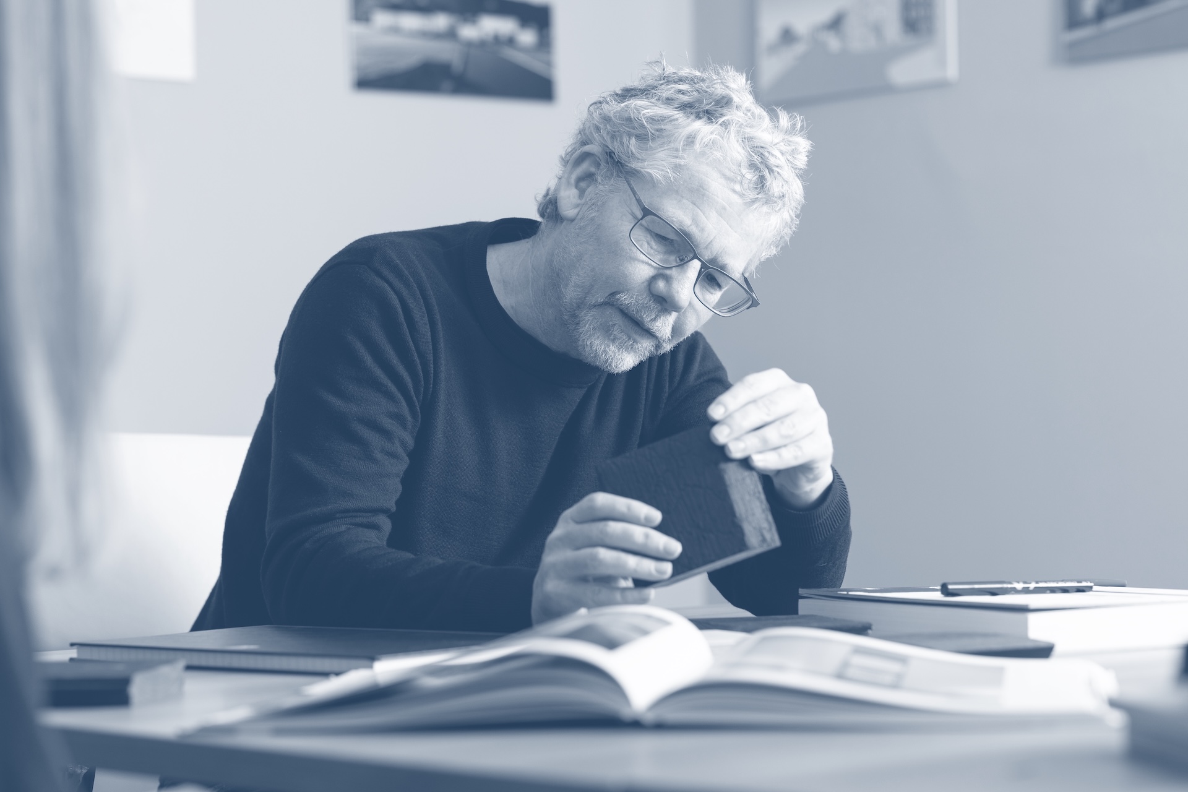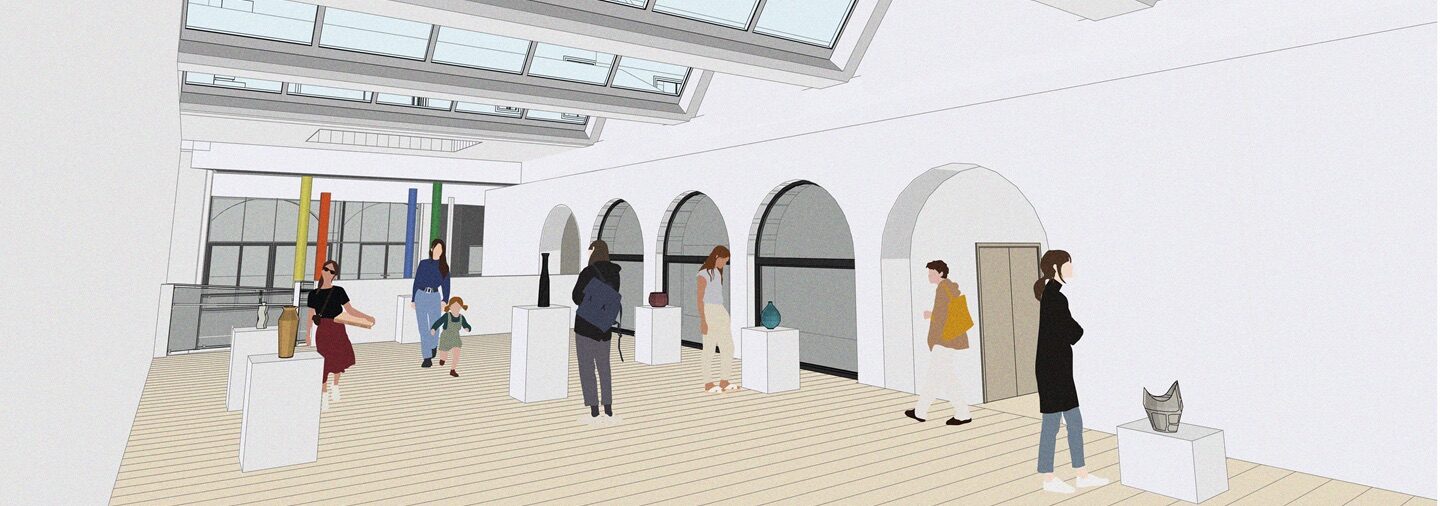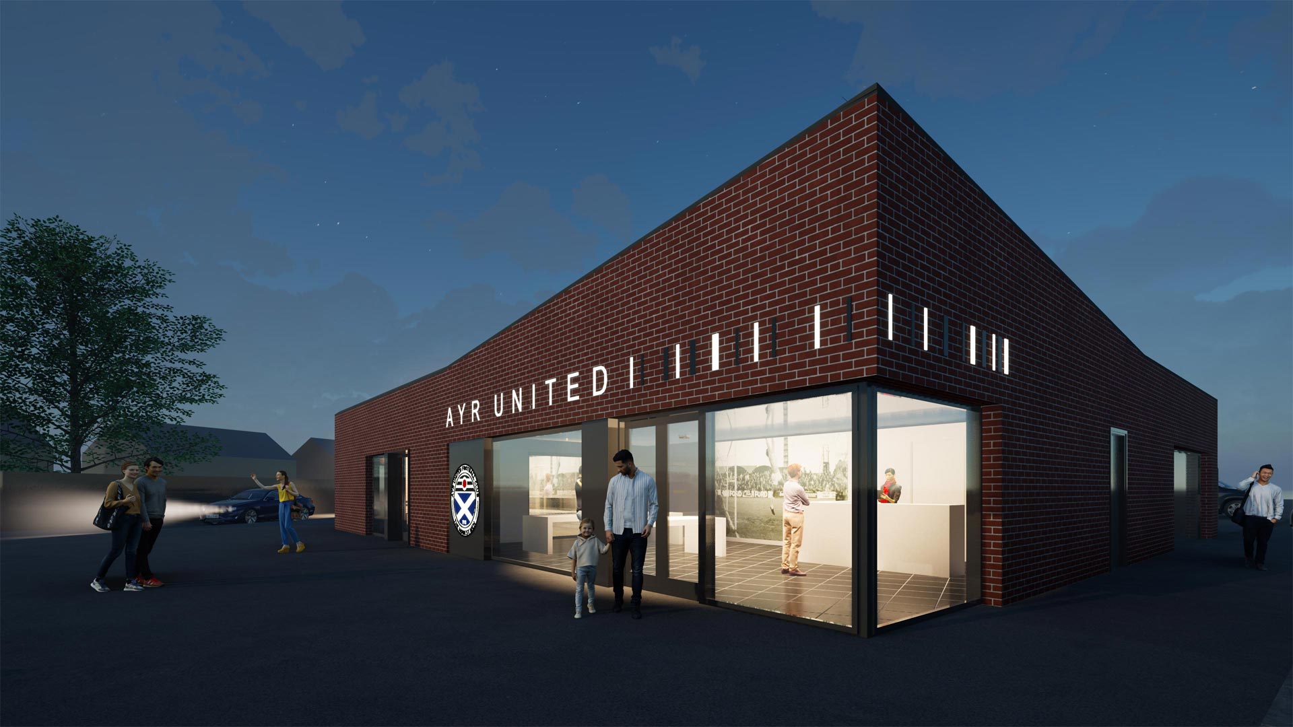Overview
The client brief for the Bandstand was to work with the existing structure, located at the heart of Ayr’s beachfront esplanade, within the Ayr Central Conservation Area.
The bandstand has an important cultural significance within the community and has history as a children’s theatre and as a space for live music and performance.
Location
Ayr
Client
South Ayrshire Council
Budget
Undisclosed
Completion
Summer 2026
Our client, South Ayrshire Council, were seeking to improve the functionality and usability of the Bandstand and St.Germain-En-Laye Gardens, with the aim of utilising the space for public events.
This project is part of a larger beachfront regeneration masterplan which aims to connect various parts of the esplanade.
The current Bandstand has largely remained untouched since it was first built and the proposal introduces modern enhancements to make it usable for today’s visitors.
Our design incorporates custom artwork on precast walls, infusing the space with local heritage and a true sense of ‘place.’ Using light landscaping techniques, the proposal transforms the grassed area around the bandstand into an amphitheater-style gathering spot, bringing a fresh yet nostalgic touch, reminiscent of the historical character of Britain’s beachfronts.
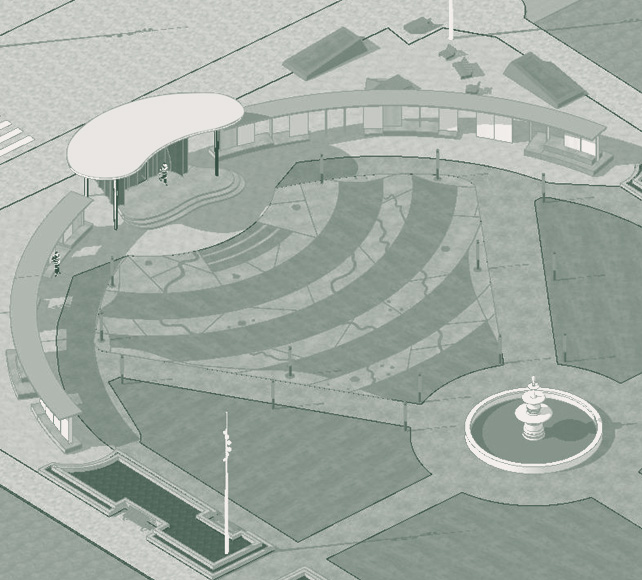
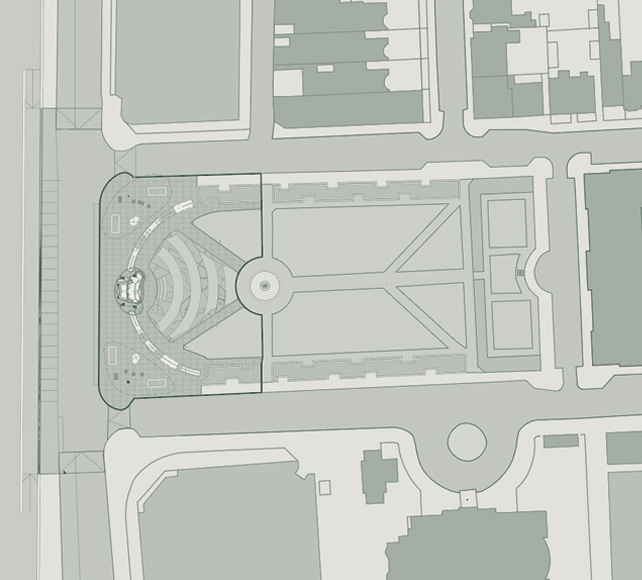
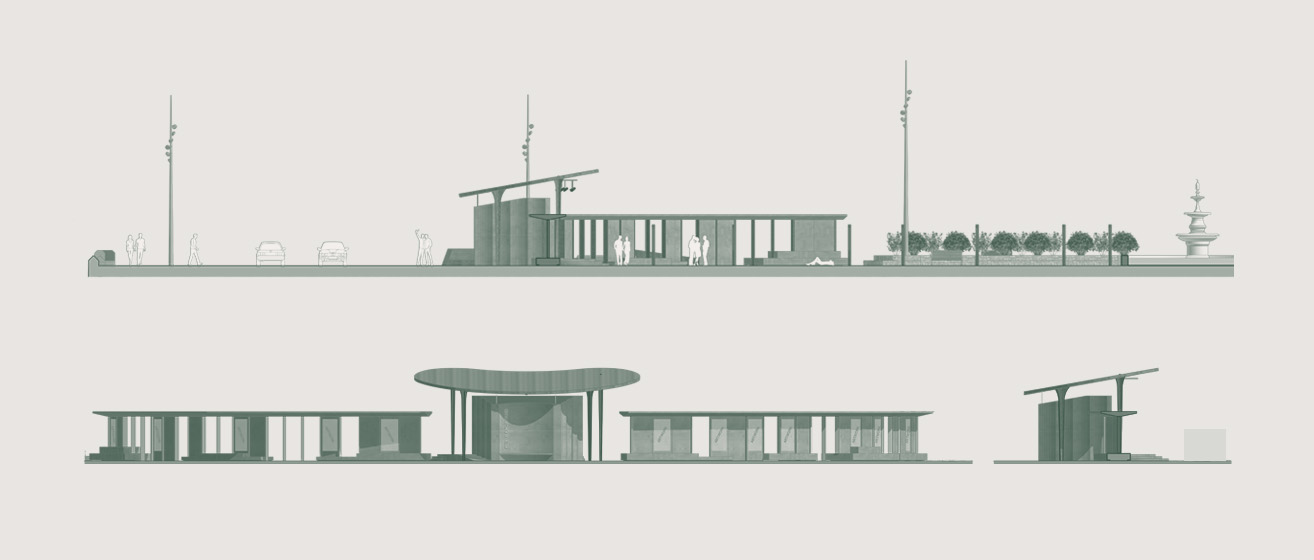
Cultural History of the Site
The area surrounding the Bandstand is both Georgian and Neo-Classical in style and the site is of great cultural importance within the community. Ayr esplanade has a rich and varied history of music, performance and theatre.
The first structure was erected in the late 60’s, and was preceded by a caravan that was converted into a stage. The site also hosted other temporary performances spaces such as tents, prior to the erection of the permanent structure.
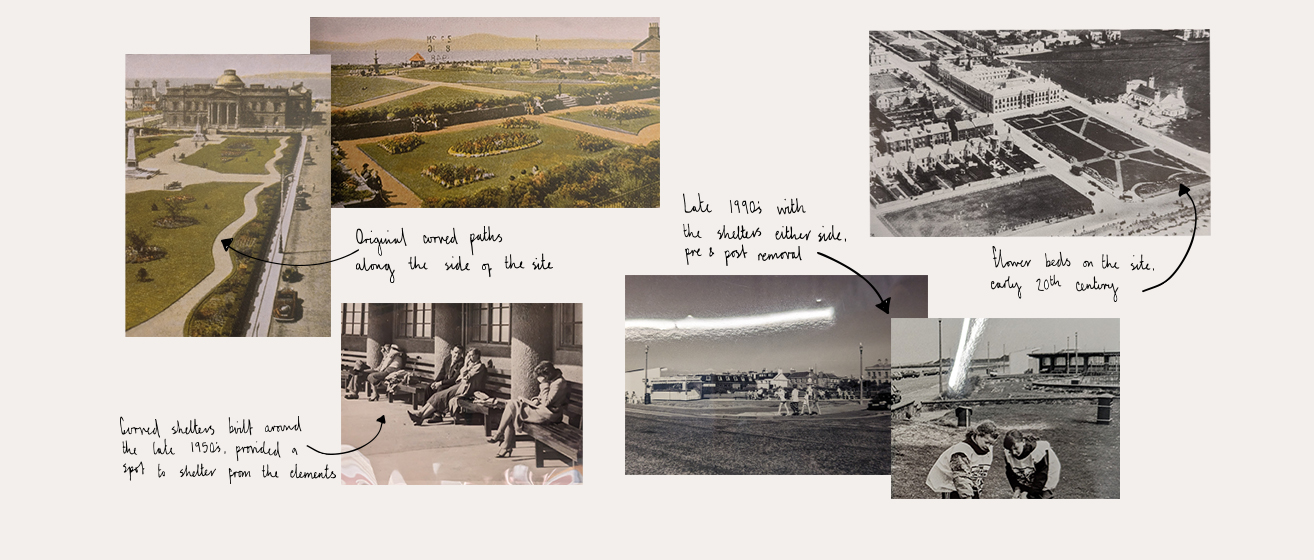
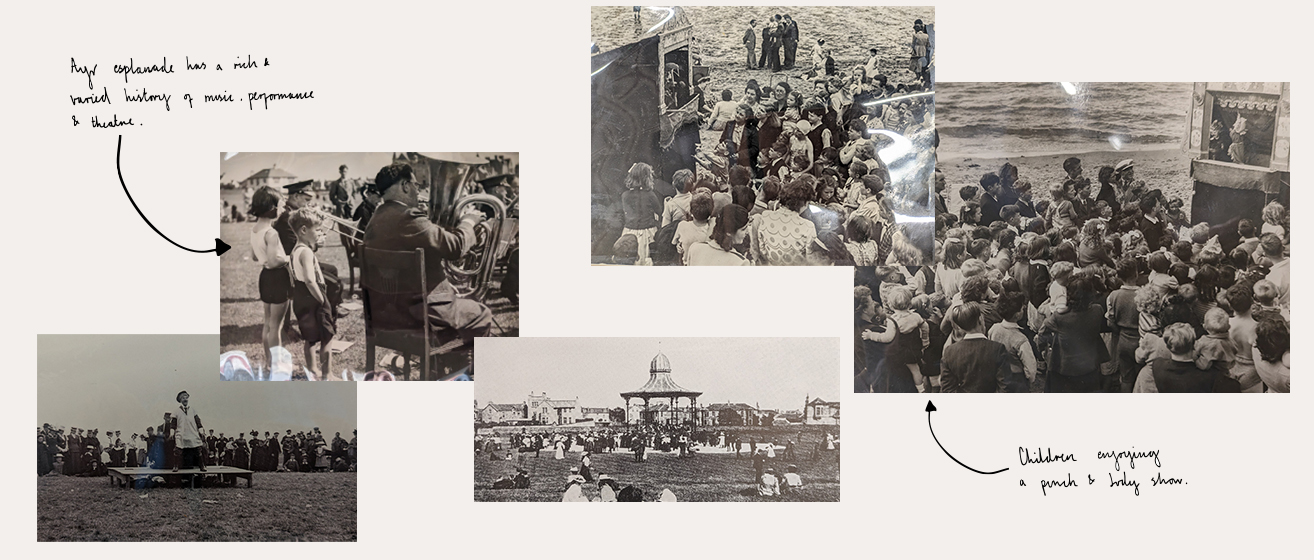
Design Development
The site presents an opportunity to connect the Bandstand and St.Germain-En-Laye Gardens to Ayr’s beachfront. Introducing a larger roof covering and improved services to the Bandstand will also make it more usable for events and performances. Reinstating the wing walls will provide much needed shelter for spectators and community who use the space on a regular basis.

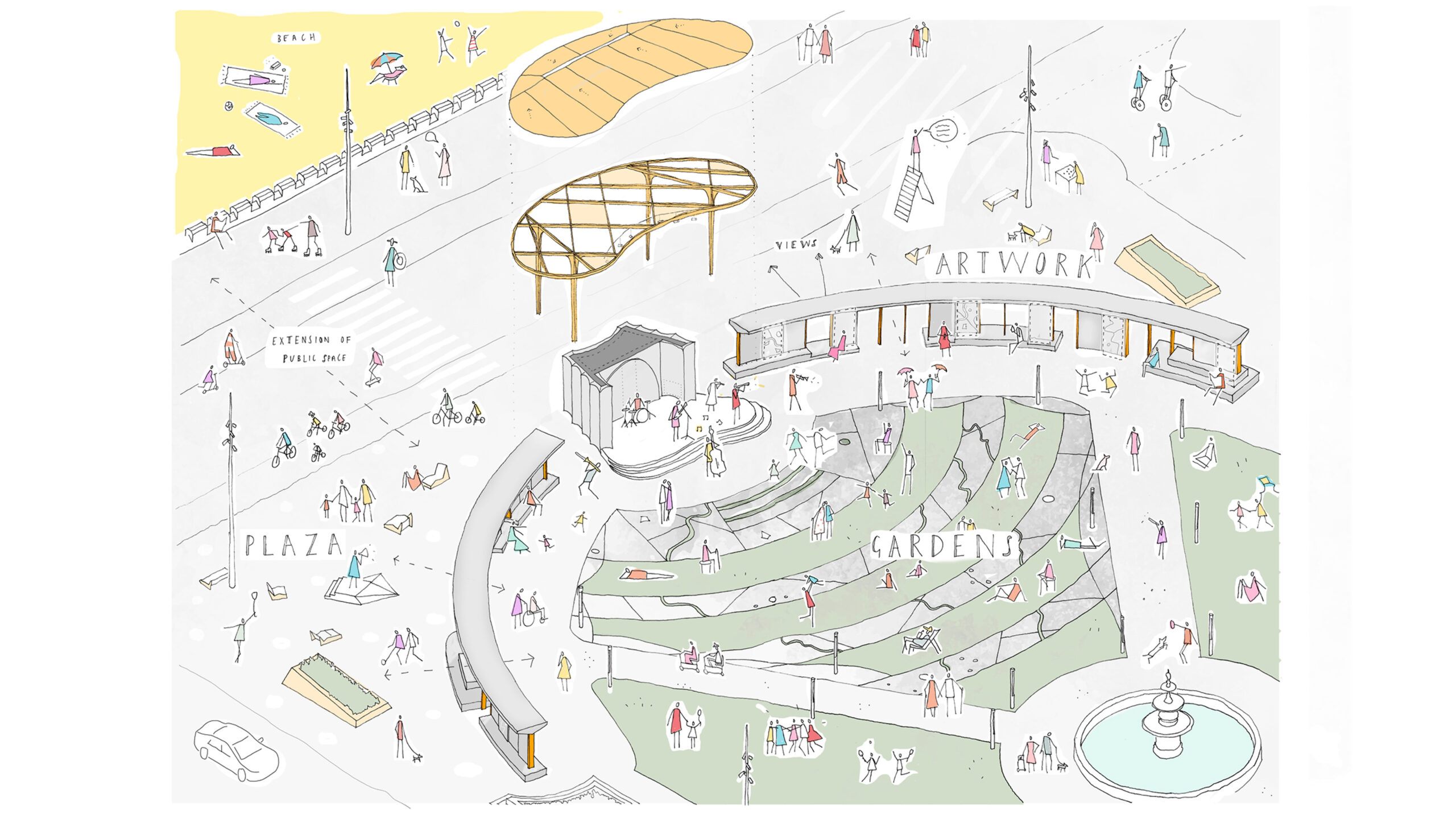
Outcome
The project has received planning permission and we are now embarking on the technical design. The design team is working closely with pre-cast and steel fabricators to bring the vision of the Bandstand into reality.
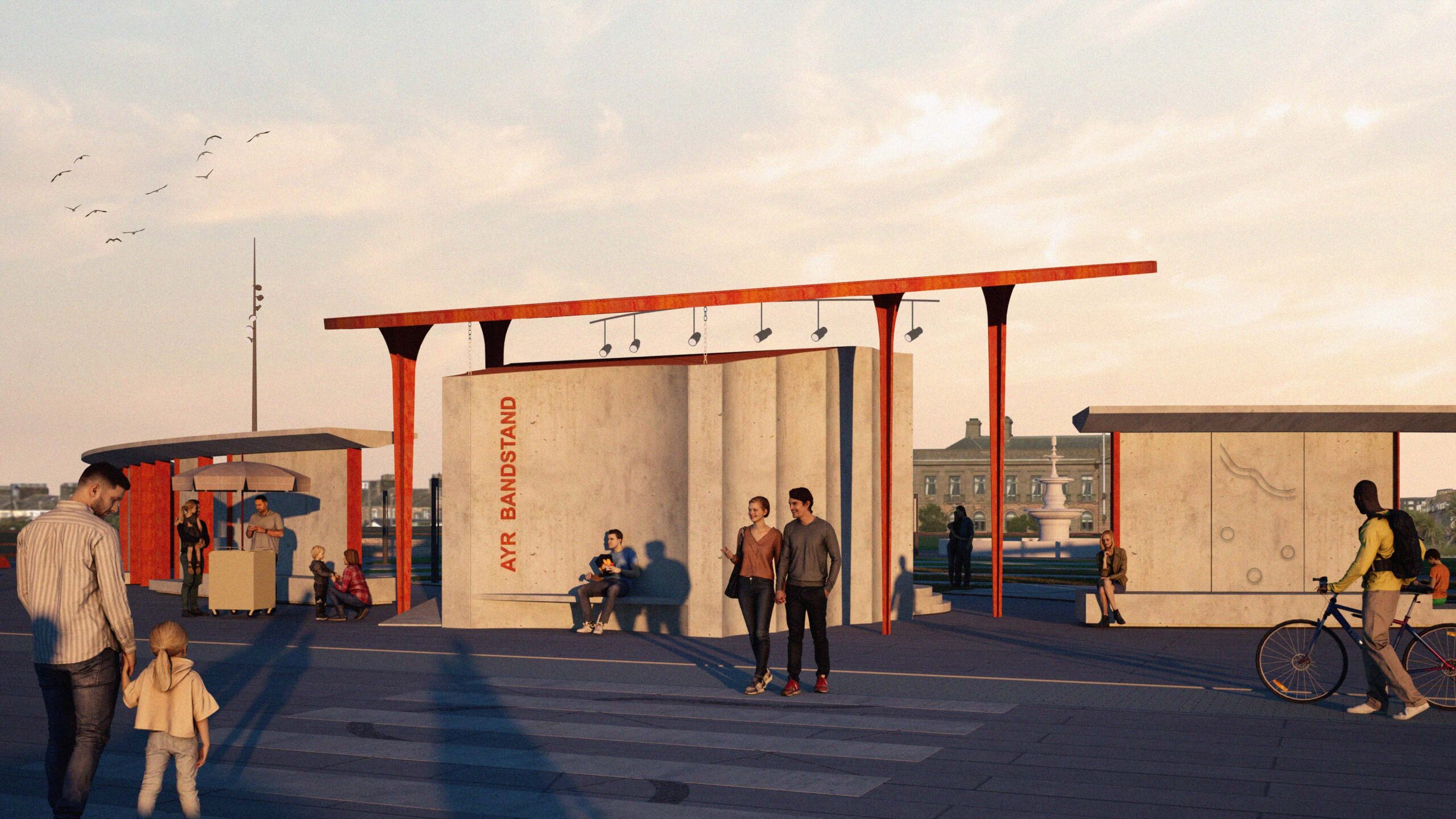
Project collaborators
Narro
Structural & Civil
Storrier & Donaldson
Cost Consultant

