Our aim when designing house types is to add value not by increasing cost, but by elevating design quality, responding to context, and creating homes that people are proud to live in, our founder Steven Denham discusses how we achieve that at Denham Youd.
In the world of volume house building, the term “standard house type” often evokes images of uniformity and repetition, often safe, predictable, and, at times, uninspired. But at Denham Youd, we believe things can be done differently. We believe that house types can be both efficient and give homeowners a sense of individuality and pride in their homes. That they can meet commercial demands while still elevating the lived experience. That design can be a tool for differentiation, desirability, and ultimately, value.
Our work across Scotland, spanning private residential projects, housing developments, and affordable housing, has taught us the importance of insight, empathy, and adaptability. We have seen first-hand, through years of working in people’s homes what works and what doesn’t. We’ve had those 7pm conversations with families in their homes, looking to remodel, retrofit or extend. They wanted more space, better light, an open-plan layout, a log burner, a kitchen that connects with the garden.
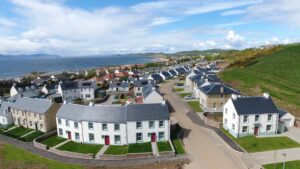
In a development like Chapelton in Seamill, there were already established price points for four-bed detached homes in the area. However through careful design, good specification, our client Hope Homes were able to not just meet those price benchmarks but exceed them.
We added value not by increasing costs, but by enhancing desirability. By designing homes that felt considered and individual, we were able to justify higher prices. A key part of this was understanding our target demographic. By focusing on a slightly older market, we adopted a more conservative architectural style that resonated with them, blending the charm of traditional design with the benefits of modern technology.
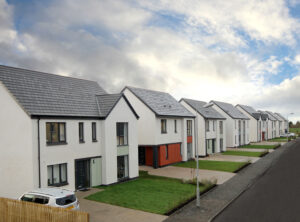
Similarly, with our site in Kilmaurs – The Botanics, our understanding of the demographic, influenced our design choices. A lot of young couples wanting to lay down routes and start a family were getting priced out of Glasgow’s Southside, Kilmaurs was attractive to them as it was right next to the railway line so there was still easy access into the city. We aimed to target this demographic, leading us to develop sharp, contemporary homes with open-plan layouts and full-height windows. There was a feeling that the homes were individual whilst still having a sense of community.
There is a deeper level of insight that comes from truly living in the spaces we design. Denham Youd Founder and Managing Director, Steven Denham, currently lives in one of the homes in the development.
“Experiencing the home day to day with my family has given me a unique understanding of how these spaces stand up over time. As our family has grown, the home has adapted with us. For the most part, it continues to meet our needs, however living in the space also reveals areas for refinement. There will always be aspects to improve, and I carry those observations forward in every new design.
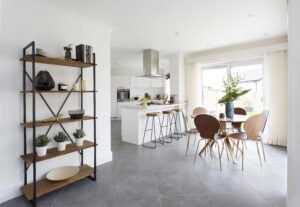
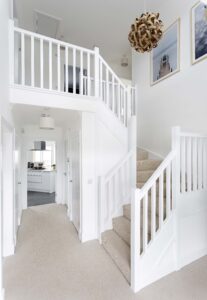
Another key element when designing our house types is the thoughtful response to the local context and environment. For example, at our Albany Drive site in Lanark, we used local stone that reflects the materials found in nearby exisiting homes, while designing distinctive house types to give a sense of individuality.
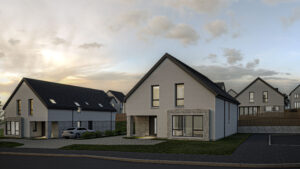
A further example of of this is our development in Rowarden on the Isle of Arran. It’s a bespoke, individual site and wasn’t going to have the same asthetic or target audience as a mainland development. The site itself is relatively modest, with efficient detailing in the house types and carefully considered material choices that complement the island setting.
What makes the development particularly visually pleasing is the adaptation of standard house types to create a sense of individuality. By varying the materials used from one house to another, we introduced interest and visual variety, moving away from the ordinary and achieving a more distinctive streetscape.

We try to push the boundaries with our house types whilst keeping an element of familiarity. Take our Inverary house type for Milestone Developments, we elevated the standard house type, adding in the double height hallway which created a grand entrance area.
When they wake up, step out of their bedroom, and cross that generous landing, we want them to feel proud of what they’ve invested in.
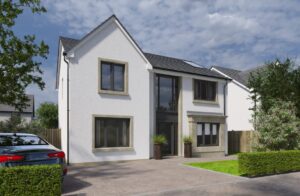
What makes us different at Denham Youd is our practice works in a diverse range of sectors, we draw insight from the other sectors we work in and apply those philosophies to housing.
In addition to larger housing developments, we also work on one-off, bespoke homes. These projects allow us to experiment, learn, and refine our design thinking. We then take those lessons and apply them to our standard house types, always with the understanding that these homes must remain both affordable for buyers and practical for builders.
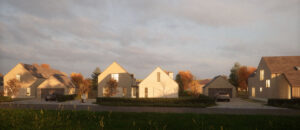
We take a pragmatic approach, combining insight, vision, and an understanding of the marketplace, while still striving to push the envelope through good design and quality materials. Our aim is to improve outcomes for everyone, delivering better homes for end users, and ensuring viable, profitable developments for our clients.
Denham Youd began with small-scale extensions and alterations. Our roots are in stepping into people’s homes, understanding how they live, and learning first-hand what works and what doesn’t. That direct engagement with end users shaped our approach, it taught us to question standard house types and continually ask how can we make this better?